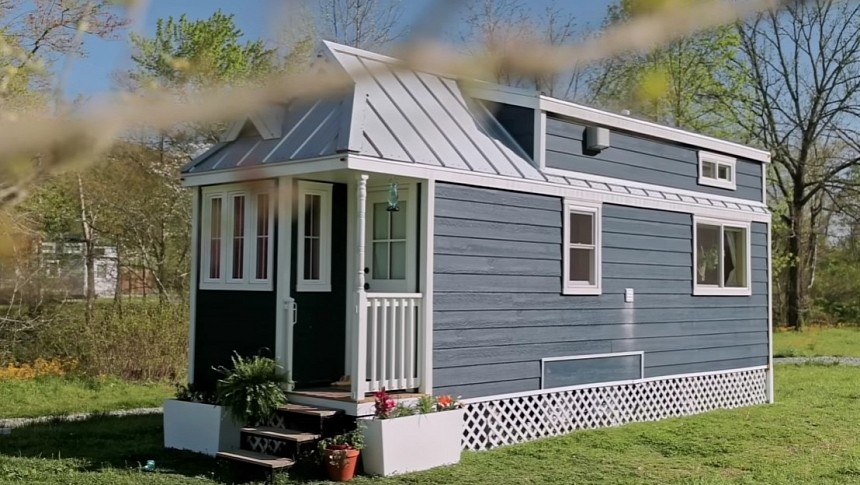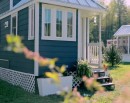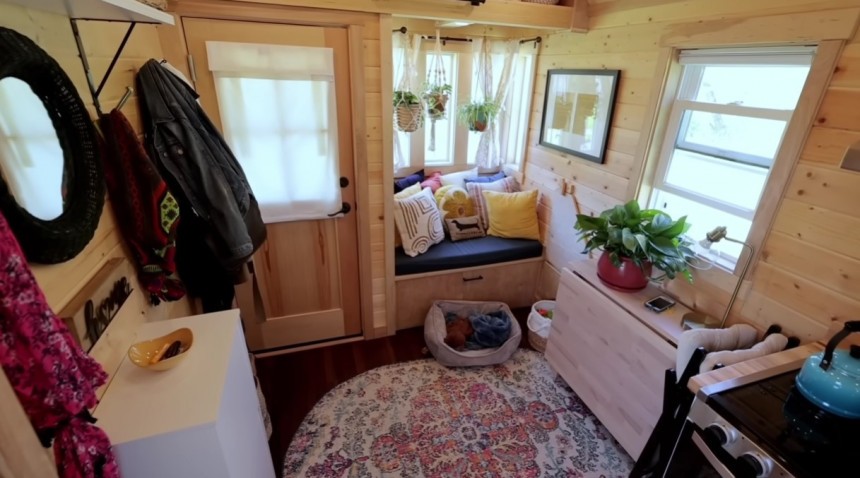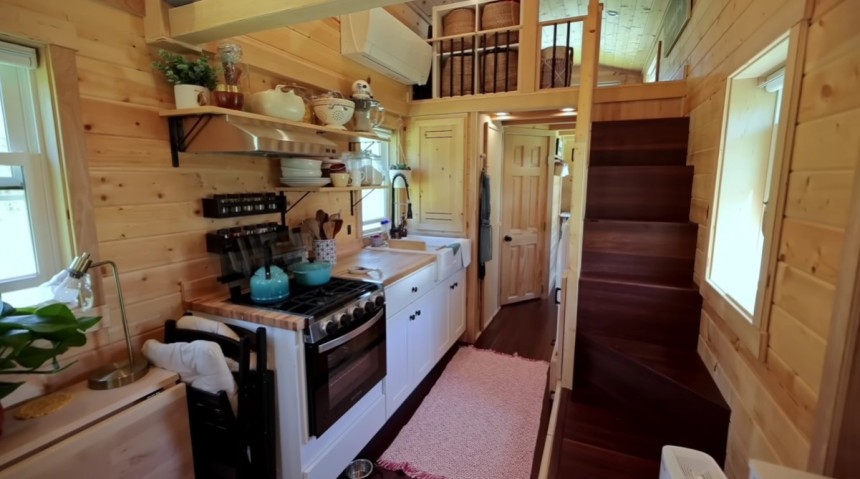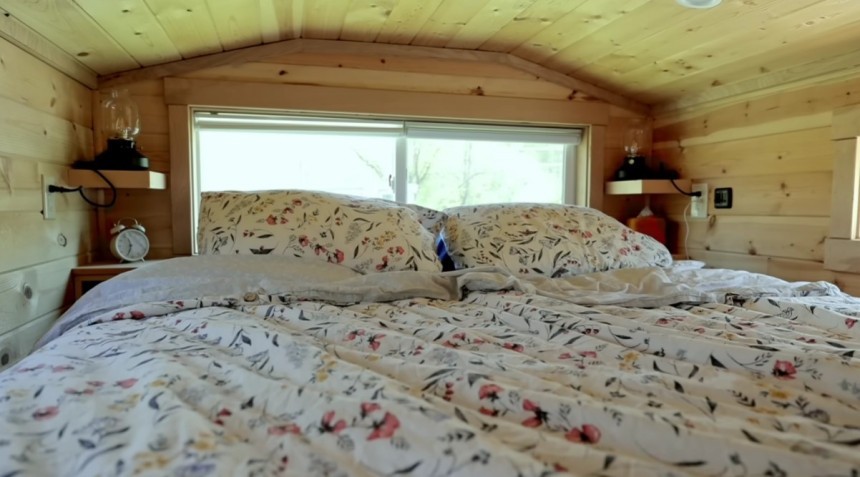It is no wonder why many people choose the tiny living. It is much cheaper than living in traditional houses, while the tinies have smaller bills and can be easily hooked to an off-grid system. The smaller they are, the more amazing it is to find out how these people manage to fit all the necessities in such a tiny space.
Denetra is a tiny living newcomer who just recently moved into her own tiny home, Bethany Blue. Before moving into this house, she tried this lifestyle in a trailer and discovered that the small space was the right choice.
Her house is a 26 ft (7.92 m) Cypress Equator model made by Tumbleweed Tiny House Company. This model was launched all the way back in 2007, and its price starts from $102,959. Depending on the size and the customizations, this price can significantly increase. Most of their models are within the same price range, with the cheapest one being the 26 ft (7.92) Farallon at $90,959, while the most expensive is the 30 ft (9.14 m) Cypress at $110,959.
The tiny home measures 272 sq ft (25.26 m), which includes the lofts. The entryway is a small area with a drop-down storage unit for shoes, a jacket hanger, a round mirror, and a shelf with a few baskets. On the left side, we find a little nook serving as a living room. The builder left this area empty, but Bethany did not like that and came up with the idea to add a giant drawer and a cushion on top. Right next to this nook, there is a small foldable table that can be used to add extra space to create an L-shaped couch, but it can also be used as a side table.
This house comes with two lofts. The one at the front is used for storage since it is tiny. It is used to store clothes in a few baskets that are not in season. The interior walls have been left untouched, giving it more of a cabin-in-the-woods aesthetic.
Next in line is the kitchen and dinette. The dinette comes with a foldable table that can fit up to six people and two chairs. When the table is folded, this side of the house is used to exercise.
The kitchen is quite small but fully functional, and since Denetra likes to cook everything from scratch, she owns tons of kitchen equipment. It comes with a three-burner gas stove, an oven, an electric cooktop, a range hood, a spice rack, a washer and dryer combo, a fridge, and a large farmhouse sink with a pantry underneath. Two more pull-out pantries are located next to the refrigerator. The staircase has a few pull-out drawers for herbs, spices, and canned foods. Denetra likes to have everything easily accessible, which was one reason she chose to have open shelves instead of upper cabinets.
Since there is not much space to store everything in the cabinets, another storage area was added above the fridge. It holds more appliances, such as a toaster oven, an instant pot, a food processor, an air fryer, and a juicer.
Before leaving the kitchen, a large closet with containers inside was added on the side. It holds all the clothes, a solar generator, and a water heater. Next to it is the bathroom. There was not much space available here, but she still managed to fit a sink, a small shelf that acts as a vanity, a bigger shelf that holds toilet paper and towels, a medicine cabinet with a mirror, a shower cabin, and a standard flush toilet.
At the end of the house, a tiny office was designed. There is not enough space to even stretch both arms, but it still can fit a standing desk with a computer and chair, a bookshelf, a few hanging plants, and storage for pens and notebooks.
The bigger loft is located above the bathroom and office and is accessible by taking the staircase from the kitchen. The steps are quite steep due to them having storage underneath. The loft bedroom does not have enough head space and can only fit a queen-size memory foam mattress, a small storage space that holds bulky clothes, a fan heater, an air purifier, and two tiny bedside tables.
The house is located in the Acony Bell Tiny Home Village, where many other similar homes are parked. When she bought this model, Denetra paid $98,000 for the dwelling. It might sound like a lot of money for such a small house, but considering that conventional homes can sometimes be even triple as expensive as this, she quickly realized that this is the way of living for her. Denetra pays $625 a month for renting the spot where the home is placed. All the amenities are included in the price besides the internet.
Her house is a 26 ft (7.92 m) Cypress Equator model made by Tumbleweed Tiny House Company. This model was launched all the way back in 2007, and its price starts from $102,959. Depending on the size and the customizations, this price can significantly increase. Most of their models are within the same price range, with the cheapest one being the 26 ft (7.92) Farallon at $90,959, while the most expensive is the 30 ft (9.14 m) Cypress at $110,959.
The tiny home measures 272 sq ft (25.26 m), which includes the lofts. The entryway is a small area with a drop-down storage unit for shoes, a jacket hanger, a round mirror, and a shelf with a few baskets. On the left side, we find a little nook serving as a living room. The builder left this area empty, but Bethany did not like that and came up with the idea to add a giant drawer and a cushion on top. Right next to this nook, there is a small foldable table that can be used to add extra space to create an L-shaped couch, but it can also be used as a side table.
Next in line is the kitchen and dinette. The dinette comes with a foldable table that can fit up to six people and two chairs. When the table is folded, this side of the house is used to exercise.
The kitchen is quite small but fully functional, and since Denetra likes to cook everything from scratch, she owns tons of kitchen equipment. It comes with a three-burner gas stove, an oven, an electric cooktop, a range hood, a spice rack, a washer and dryer combo, a fridge, and a large farmhouse sink with a pantry underneath. Two more pull-out pantries are located next to the refrigerator. The staircase has a few pull-out drawers for herbs, spices, and canned foods. Denetra likes to have everything easily accessible, which was one reason she chose to have open shelves instead of upper cabinets.
Before leaving the kitchen, a large closet with containers inside was added on the side. It holds all the clothes, a solar generator, and a water heater. Next to it is the bathroom. There was not much space available here, but she still managed to fit a sink, a small shelf that acts as a vanity, a bigger shelf that holds toilet paper and towels, a medicine cabinet with a mirror, a shower cabin, and a standard flush toilet.
At the end of the house, a tiny office was designed. There is not enough space to even stretch both arms, but it still can fit a standing desk with a computer and chair, a bookshelf, a few hanging plants, and storage for pens and notebooks.
The bigger loft is located above the bathroom and office and is accessible by taking the staircase from the kitchen. The steps are quite steep due to them having storage underneath. The loft bedroom does not have enough head space and can only fit a queen-size memory foam mattress, a small storage space that holds bulky clothes, a fan heater, an air purifier, and two tiny bedside tables.
