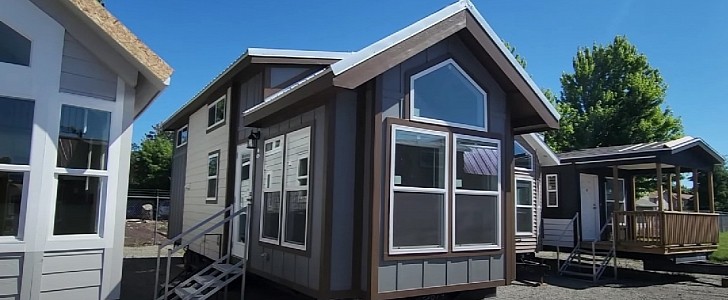For many, downsizing is not an easy thing to do. Going from a full-sized house to a tiny home means that you have to learn how to live with less. Luckily, some models can make the transition feel like a breeze. Take this tiny home, for example. It’s a 34.1-ft-long (9.4-meter-long) model that incorporates clever design solutions to maximize comfort and style.
The unit is called Athens 527 SL, and it’s an 11.2-ft-wide (3.4-ft-wide) park model. That means it sits on the bigger side, providing enough room for a family of three. With 399 sq ft (37 sq meters) of living space, this tiny home doesn’t feel small at all. In fact, the interior feels no different than most regular-sized apartments.
Recently, Joey Nelson from Park Model Homes offered a tour of the luxurious dwelling. Right as you step inside, you’re welcomed by an open living space complete with a beautiful kitchen and a light-filled living room. There’s no surprise that natural light bathes the whole area since in the front, the Athens 527 SL features not one, not two, but five large windows.
But don’t worry, there’s also an empty wall that allows owners to set up an entertainment center. The living room can fit a large sofa, a small coffee table, or a fireplace. A few steps ahead is the kitchen, which is outfitted with all the necessary amenities.
It has stainless steel appliances, including a full-size refrigerator, a large farmhouse-style sink, and a convection microwave. It also includes a four-burner cooktop with an oven, generous countertops, and plenty of cabinets and drawers for storage.
Next to the refrigerator is a space designed for a stackable washer and dryer. On the opposite side, you'll find even more cabinets that can be used for putting away different items. Then you have the bathroom, which is incredibly large for a tiny home.
It features a round sink with storage underneath, a medicine cabinet, a generous walk-in shower with a seat, and a standard flush toilet. At the rear is the master bedroom, which gets separated from the rest of the house via a pocket door. This area can fit a queen-size bed, his-and-hers closets, drawers, two small nightstands, and a TV.
Above is a super spacious loft that can be accessed via a set of stairs. Owners can use it either as a second bedroom for guests or kids or as a small office.
Unfortunately, Park Model Homes doesn’t offer a price for the Athens 527 SL. That’s because each unit can be customized to match the future tiny home owners’ preferences. You can check the clip down below to see what the model is all about.
Recently, Joey Nelson from Park Model Homes offered a tour of the luxurious dwelling. Right as you step inside, you’re welcomed by an open living space complete with a beautiful kitchen and a light-filled living room. There’s no surprise that natural light bathes the whole area since in the front, the Athens 527 SL features not one, not two, but five large windows.
But don’t worry, there’s also an empty wall that allows owners to set up an entertainment center. The living room can fit a large sofa, a small coffee table, or a fireplace. A few steps ahead is the kitchen, which is outfitted with all the necessary amenities.
It has stainless steel appliances, including a full-size refrigerator, a large farmhouse-style sink, and a convection microwave. It also includes a four-burner cooktop with an oven, generous countertops, and plenty of cabinets and drawers for storage.
Next to the refrigerator is a space designed for a stackable washer and dryer. On the opposite side, you'll find even more cabinets that can be used for putting away different items. Then you have the bathroom, which is incredibly large for a tiny home.
It features a round sink with storage underneath, a medicine cabinet, a generous walk-in shower with a seat, and a standard flush toilet. At the rear is the master bedroom, which gets separated from the rest of the house via a pocket door. This area can fit a queen-size bed, his-and-hers closets, drawers, two small nightstands, and a TV.
Above is a super spacious loft that can be accessed via a set of stairs. Owners can use it either as a second bedroom for guests or kids or as a small office.
Unfortunately, Park Model Homes doesn’t offer a price for the Athens 527 SL. That’s because each unit can be customized to match the future tiny home owners’ preferences. You can check the clip down below to see what the model is all about.










