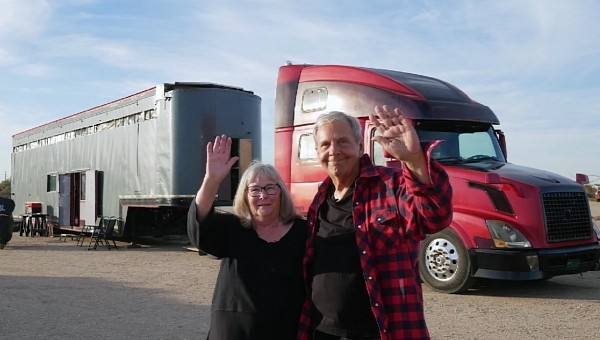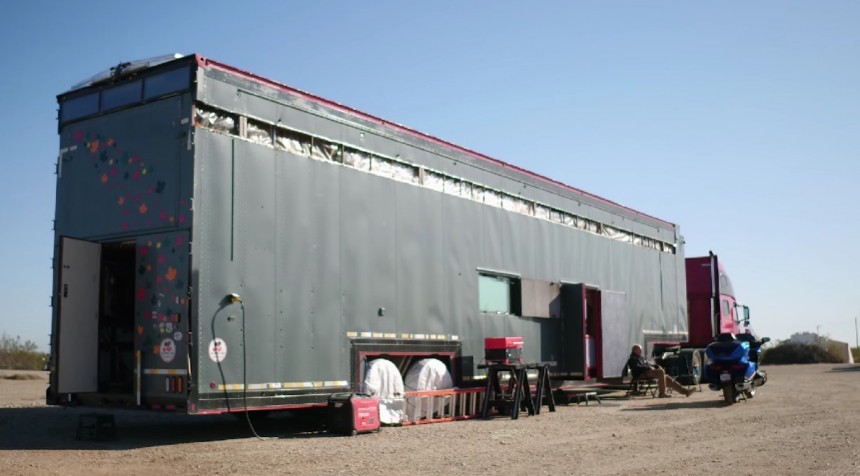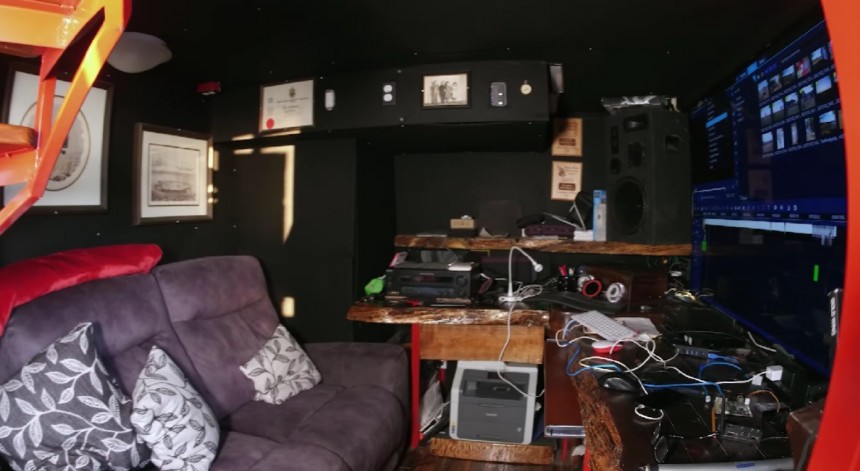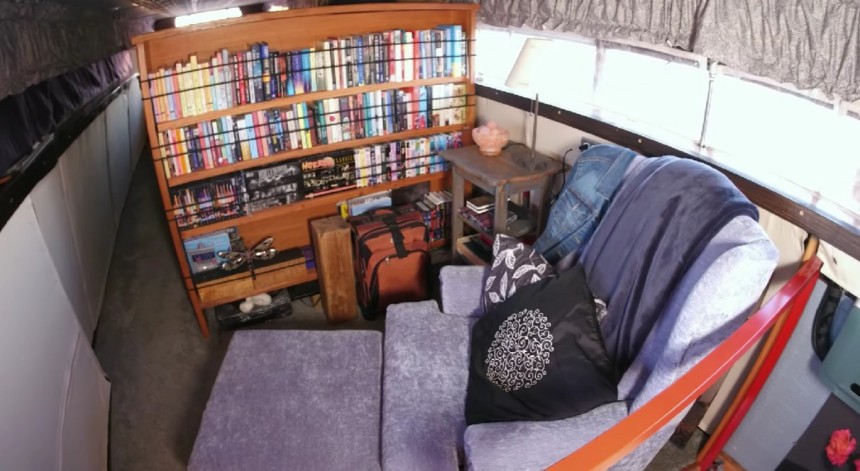I wrote about many tiny homes made of vehicles that were not designed to be houses, such as school buses. But I have never seen a home inside a semi-truck. Until now. This one right here is an 18-wheeler giant monster that offers tons of space inside and is also mobile. With so much space on tap, it sure had to have everything to make it a functional house on wheels.
Clayton and Teresa built a tiny home inside a semi-truck, called Nomad Monster Home. They spend between four and five years building the “giant” tiny home. The truck is a 2004 Volvo VNL and a big rig needs a beating heart to match its stature, which, in this case, is a 15L Cummins ISX diesel engine. Regardless of the 750,000 miles (1,207,008 kilometers), it has already clocked and the 7 mpg (33.6 l/100km) fuel consumption, this is a power unit fit for this conversion, as it will run forever.
It used to be a commercial truck that was rebuilt by Clayton and attached to a trailer. It measures 75 ft (22.8 meters) in length, 8.5 feet (6 meters) in width, and 13.5 (4.1 meters) feet in height. The roof can be raised up to 14.5 feet (4.4 meters) by the push of a button in the front cabin. As is the case with many mobile homes, this one also runs off-grid. It got 20 solar panels, each with 250 watts, ready to power all the electronics from the inside.
The exterior is made from steel. As you might have guessed, it can get quite hot or cold inside depending on the weather. Good insulation was installed inside the steel walls to keep the temperature inside manageable. All the windows and exterior doors are camouflaged. That means that, when they are not needed, they can be closed. Since the exterior shares one color, it is kind of hard to see where the entrance would be.
Right at the back, we find a large garage-type storage with lots of tools, five 100-amp lithium batteries, a ski jet, and a motorcycle. These toys are attached to a winch that brings them up the ramp and into the garage.
Stepping inside, we are greeted by a large and functional kitchen. It comes with a normal size fridge, a microwave, an air fryer, a double-bowl sink, and two induction stovetops. The color palette chosen for the kitchen gives it a rustic aesthetic. The red accents complement the white cabinets with a live-edge pine wood countertop. There is also a door with a small pantry on the inside. This door brings you to the garage room.
Next to the kitchen is the dining room. It was designed with a long table and four theater chairs. These chairs were won at an auction by Clayton, then he got them sandblasted and added a new cover in fuzzy red. There is a large sliding window on the side to provide excellent outdoor views while enjoying dinner. All the plates and cutlery are easily accessible from the left side of the dining area.
On the other side of the truck, we find a movie theater. That is something that many of us would want inside our own homes. Here, the couple is working on their YouTube channel and also watching movies on a 75-inch screen, paired with two giant speakers.
Here we also get to see the main heating source of the first floor. It is a pellet stove, which is not just cozy looking but also environmentally friendly. Above the stairs is also a heat pump that is helping the stove heat up the entire place.
Talking of stairs, it is incredible that they also managed to fit a second level inside this trailer home. It is a spiral staircase that was placed in the movie theater room and allows for easy access to the bathroom, living room, closet, and bedroom.
At the front side of the trailer, there is a closet and storage room. It hosts a full-length closet, a vintage sewing machine, and more. There is also a door that is used when the trailer is attached to the front cabin. This way, they can easily access the front cabin and the mobile home.
The bathroom is separated into two parts. The toilet is located in the same place as the storage room, separated by a sliding door. It only comes with a normal flush toilet and a teensy-weensy sink. A laundry area with a washer and dryer was placed right across the toilet room.
Down the hallway, we find the tub room with a lovely barn door. This space is much larger than the toilet room. It managed to fit a bathroom vanity with a live-edge countertop, a bowl sink, a mirror, and a round tub. Moving toward the middle side of the tiny home, the couple enjoys reading and they arranged a library room with a large bookshelf and a loveseat.
The bedroom is quite small but with enough room to fit a queen-size bed and two dressers. The bed is on slides. This way both sides can be accessed. There is plenty of storage underneath the bed, and everything is sorted into plastic boxes.
The last area of the second floor is the living room. Here, we find the second pellet stove and a mini-split for heating and cooling the entire second floor. It is always annoying to go downstairs in order to get some drinks and food. So, the couple’s brilliant idea was to add a mini fridge and freezer in the living area, alongside some cutlery and a teapot. There are also two black sofa chairs and a TV that slides out from the console. The back wall can be opened and transformed into a second-floor deck.
The couple spent about CAD$250,000 ($184,261), which is quite expensive for a tiny home. But if we consider that the house has lots of space and is also mobile, we can accept that the price is not really that high. Most conventional houses cost much more than that, and they are impossible to move around if you decide to travel to another part of the country.
It used to be a commercial truck that was rebuilt by Clayton and attached to a trailer. It measures 75 ft (22.8 meters) in length, 8.5 feet (6 meters) in width, and 13.5 (4.1 meters) feet in height. The roof can be raised up to 14.5 feet (4.4 meters) by the push of a button in the front cabin. As is the case with many mobile homes, this one also runs off-grid. It got 20 solar panels, each with 250 watts, ready to power all the electronics from the inside.
The exterior is made from steel. As you might have guessed, it can get quite hot or cold inside depending on the weather. Good insulation was installed inside the steel walls to keep the temperature inside manageable. All the windows and exterior doors are camouflaged. That means that, when they are not needed, they can be closed. Since the exterior shares one color, it is kind of hard to see where the entrance would be.
Right at the back, we find a large garage-type storage with lots of tools, five 100-amp lithium batteries, a ski jet, and a motorcycle. These toys are attached to a winch that brings them up the ramp and into the garage.
Next to the kitchen is the dining room. It was designed with a long table and four theater chairs. These chairs were won at an auction by Clayton, then he got them sandblasted and added a new cover in fuzzy red. There is a large sliding window on the side to provide excellent outdoor views while enjoying dinner. All the plates and cutlery are easily accessible from the left side of the dining area.
On the other side of the truck, we find a movie theater. That is something that many of us would want inside our own homes. Here, the couple is working on their YouTube channel and also watching movies on a 75-inch screen, paired with two giant speakers.
Here we also get to see the main heating source of the first floor. It is a pellet stove, which is not just cozy looking but also environmentally friendly. Above the stairs is also a heat pump that is helping the stove heat up the entire place.
At the front side of the trailer, there is a closet and storage room. It hosts a full-length closet, a vintage sewing machine, and more. There is also a door that is used when the trailer is attached to the front cabin. This way, they can easily access the front cabin and the mobile home.
The bathroom is separated into two parts. The toilet is located in the same place as the storage room, separated by a sliding door. It only comes with a normal flush toilet and a teensy-weensy sink. A laundry area with a washer and dryer was placed right across the toilet room.
Down the hallway, we find the tub room with a lovely barn door. This space is much larger than the toilet room. It managed to fit a bathroom vanity with a live-edge countertop, a bowl sink, a mirror, and a round tub. Moving toward the middle side of the tiny home, the couple enjoys reading and they arranged a library room with a large bookshelf and a loveseat.
The last area of the second floor is the living room. Here, we find the second pellet stove and a mini-split for heating and cooling the entire second floor. It is always annoying to go downstairs in order to get some drinks and food. So, the couple’s brilliant idea was to add a mini fridge and freezer in the living area, alongside some cutlery and a teapot. There are also two black sofa chairs and a TV that slides out from the console. The back wall can be opened and transformed into a second-floor deck.
The couple spent about CAD$250,000 ($184,261), which is quite expensive for a tiny home. But if we consider that the house has lots of space and is also mobile, we can accept that the price is not really that high. Most conventional houses cost much more than that, and they are impossible to move around if you decide to travel to another part of the country.




































