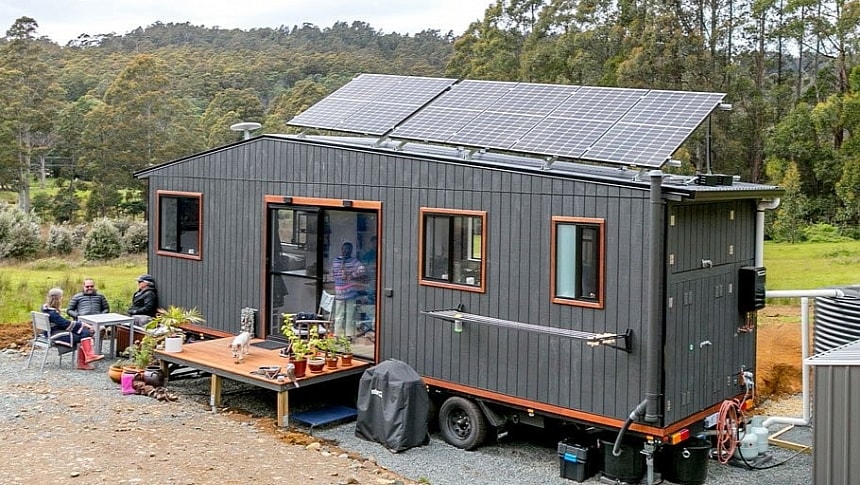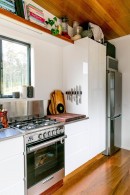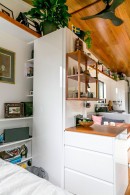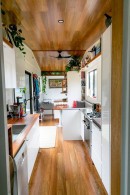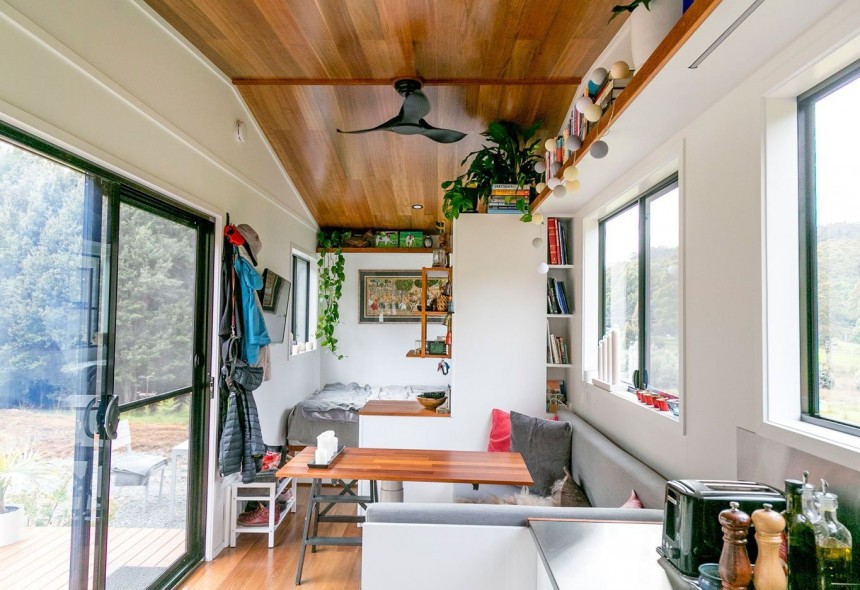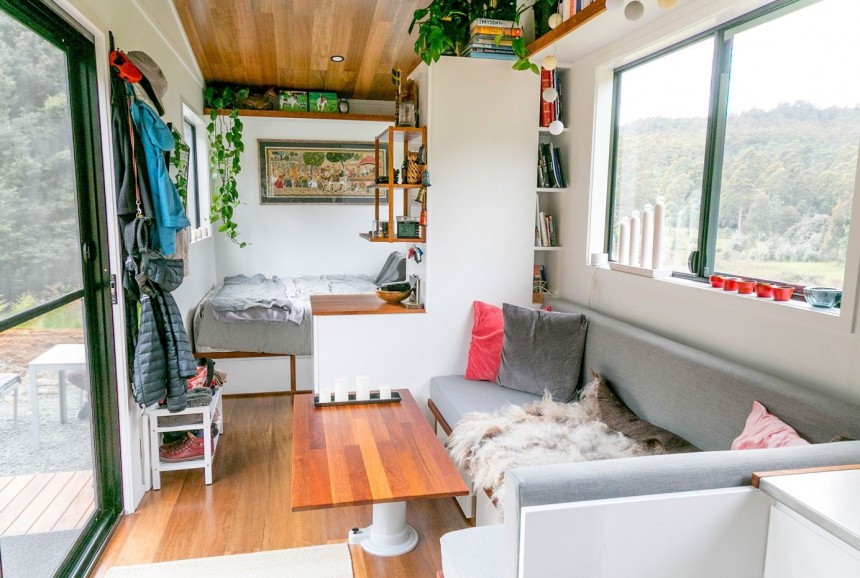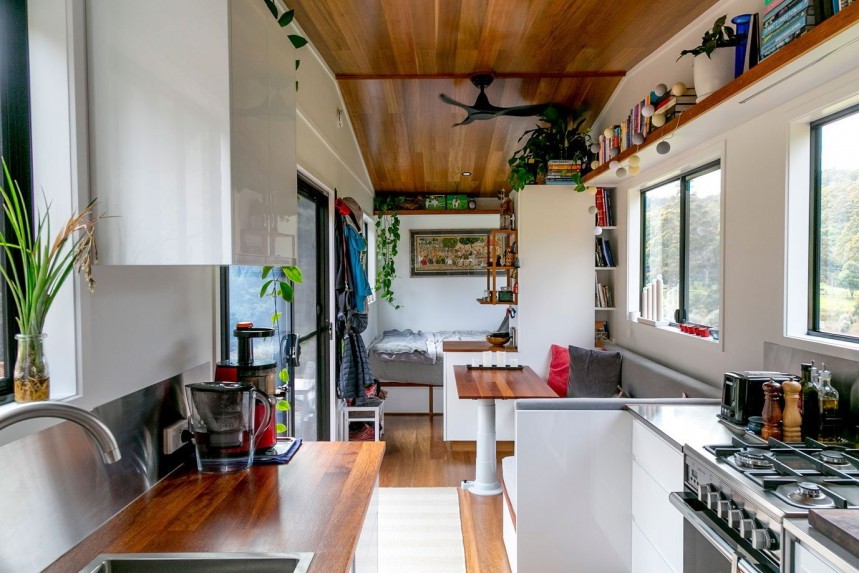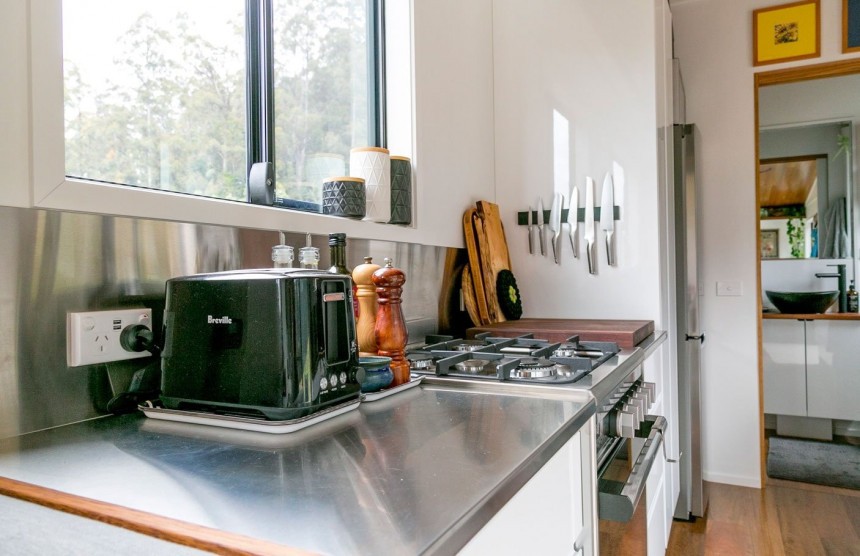Can a single-level tiny home without a separate bedroom provide the comfort and functionality of a real home? The answer is yes, as long as the available space is used wisely and there's a healthy balance between pure comfort and necessity. We'll explore the main features of a single-level home on wheels custom-built in Tasmania for full-time living and topped with off-grid capabilities.
Little Latitude Homes was established in Southern Tasmania in 2019. Greg, a licensed builder and designer, and his partner Ginny brought to life eight custom-built and unique homes on wheels over the course of four years. Their work was so impressive that it inspired customers Patrick and Sabrina to build their own dream house on wheels. Soon after, they bought the business from Greg and Ginny and continued doing great work under the Little Latitude Homes brand.
The sixth project completed by Greg and Ginny is this ten-meter-long (32.8-foot) house on wheels with a basic, open-concept layout and no lofts. This type of configuration is often found in Airbnb-style compact tiny homes designed specifically for temporary accommodation. It's unusual to see a tiny home meant for full-time living that does not have a separate bedroom, either as an open loft or as an enclosed room. Still, the Little Latitude Homes 6 displays one of the warmest, coziest ambiances ever, and it feels like a very welcoming home. So, what's the secret?
The greatest asset in designing this home was its generous length, and the team took full advantage of that. A completely open layout means that if the bathroom door is open, there's a clear, unobstructed line of sight from one end of the home (where the bedroom is) to the other end. This is essential for creating a sense of spaciousness and unconstructed freedom of movement.
We mentioned that there was no dedicated area for the bedroom inside this house. Similar to compact Airbnbs, the LLH 6 boasts a simple bed placed at one end of the home, in front of a big window. It's big enough for two and comes with convenient storage underneath. There are no doors or separating walls, but furniture pieces were strategically positioned to create some privacy. The full-size closet and massive stand double as an L-shaped separating element between the bed and the lounge area.
The abundance of tiny shelves all around also helps create an extra-cozy, intimate ambiance. Instead of the typical Airbnb style with minimal storage and ultra-clean aesthetics, this simple nook becomes a cozy bedroom surrounded by personal items, miscellaneous décor, and all kinds of accessories that give it a unique personality. The full-height wardrobe features adorable built-in open shelves on both sides for books and other stuff.
A larger wooden shelf runs across the entire bedroom area, all the way to the lounge, adding overhead storage. For pure minimalists, all of this might seem a bit overwhelming, especially since the ceiling isn't too high. Still, this is what a real home looks like when it's lived in.
The LLH 3 might not have a fancy, enclosed bedroom, but it has a lovely lounge. A custom-designed sofa gets beautiful views on both sides and lots of natural light. The timber table with adjustable height is another important element; just by switching up height and position, it can turn into an informal breakfast bar. In other words, this is a multi-function space for lounging, dining, and even for occasional accommodation.
The double-sided kitchen offers enough room for all the appliances and for easy cooking. One side features a sturdy stainless steel countertop, perfect for long-term use, while the other side matches the warm, rustic feeling of the overall woodwork. Timber was heavily used, from the floating shelves and bed headboard to the dining table and countertop. The floor and ceiling, which add a lovely cabin-like touch, were made of spotted gum.
All throughout, you'll also notice a clever interplay between natural-toned, warm woodwork and matte white elements, including the walls and several pieces of furniture. It keeps the tiny looking fresh and rustic at the same time. The white overhead cupboards in the kitchen also seem to blend in with the walls, which visually opens up the entire area even more.
The rustic wood stove was a personal touch added by the owners. It helps maintain a cozy ambiance year-round, together with the 12V diesel heater kept under the sofa and the ceiling fan. The oven and cooktop run on gas, and the full-size fridge is a quiet, inverter-technology model. You'll also notice dedicated nooks for the washing machine and the dishwasher – this is a fully-equipped tiny home.
The bathroom comes with a basic shower and a green, waterless toilet. The toilet is part of the LLH 6's off-grid setup, which also includes a water pump, a gas-powered, on-demand hot water system, and solar panels on the rooftop. It's not visible in the photo gallery, but there's also a spacious, built-in utilities cabinet at the rear of the home. There's even a pet door and a fold-out awning to make the moments spent out on the deck more enjoyable.
Like all the tiny homes built by this Tasmanian company, the LLH 6 came on a triple-axle trailer provided by another local tiny house expert, Tasmanian Mini Houses and Trailers. With a few design hacks, lots of storage, and cleverly integrated functionality, this custom tiny house proves that basic single-level layouts can be successfully adapted for full-time, cozy living.
The sixth project completed by Greg and Ginny is this ten-meter-long (32.8-foot) house on wheels with a basic, open-concept layout and no lofts. This type of configuration is often found in Airbnb-style compact tiny homes designed specifically for temporary accommodation. It's unusual to see a tiny home meant for full-time living that does not have a separate bedroom, either as an open loft or as an enclosed room. Still, the Little Latitude Homes 6 displays one of the warmest, coziest ambiances ever, and it feels like a very welcoming home. So, what's the secret?
We mentioned that there was no dedicated area for the bedroom inside this house. Similar to compact Airbnbs, the LLH 6 boasts a simple bed placed at one end of the home, in front of a big window. It's big enough for two and comes with convenient storage underneath. There are no doors or separating walls, but furniture pieces were strategically positioned to create some privacy. The full-size closet and massive stand double as an L-shaped separating element between the bed and the lounge area.
The abundance of tiny shelves all around also helps create an extra-cozy, intimate ambiance. Instead of the typical Airbnb style with minimal storage and ultra-clean aesthetics, this simple nook becomes a cozy bedroom surrounded by personal items, miscellaneous décor, and all kinds of accessories that give it a unique personality. The full-height wardrobe features adorable built-in open shelves on both sides for books and other stuff.
The LLH 3 might not have a fancy, enclosed bedroom, but it has a lovely lounge. A custom-designed sofa gets beautiful views on both sides and lots of natural light. The timber table with adjustable height is another important element; just by switching up height and position, it can turn into an informal breakfast bar. In other words, this is a multi-function space for lounging, dining, and even for occasional accommodation.
The double-sided kitchen offers enough room for all the appliances and for easy cooking. One side features a sturdy stainless steel countertop, perfect for long-term use, while the other side matches the warm, rustic feeling of the overall woodwork. Timber was heavily used, from the floating shelves and bed headboard to the dining table and countertop. The floor and ceiling, which add a lovely cabin-like touch, were made of spotted gum.
The rustic wood stove was a personal touch added by the owners. It helps maintain a cozy ambiance year-round, together with the 12V diesel heater kept under the sofa and the ceiling fan. The oven and cooktop run on gas, and the full-size fridge is a quiet, inverter-technology model. You'll also notice dedicated nooks for the washing machine and the dishwasher – this is a fully-equipped tiny home.
The bathroom comes with a basic shower and a green, waterless toilet. The toilet is part of the LLH 6's off-grid setup, which also includes a water pump, a gas-powered, on-demand hot water system, and solar panels on the rooftop. It's not visible in the photo gallery, but there's also a spacious, built-in utilities cabinet at the rear of the home. There's even a pet door and a fold-out awning to make the moments spent out on the deck more enjoyable.
