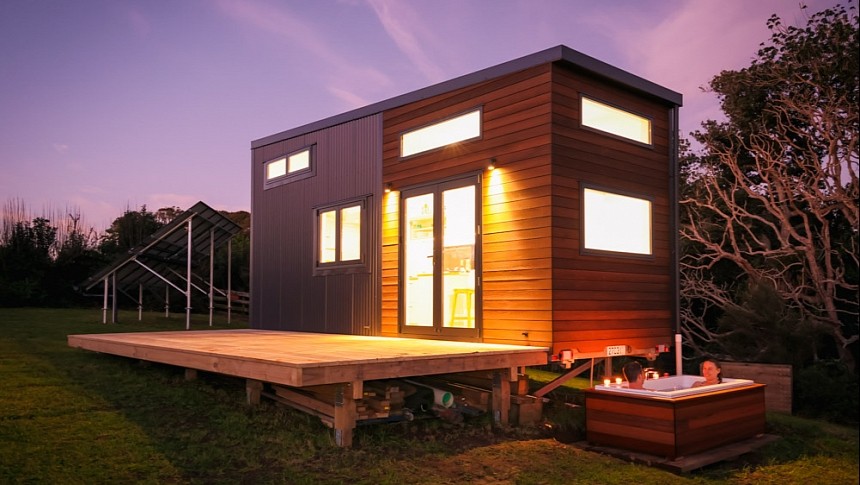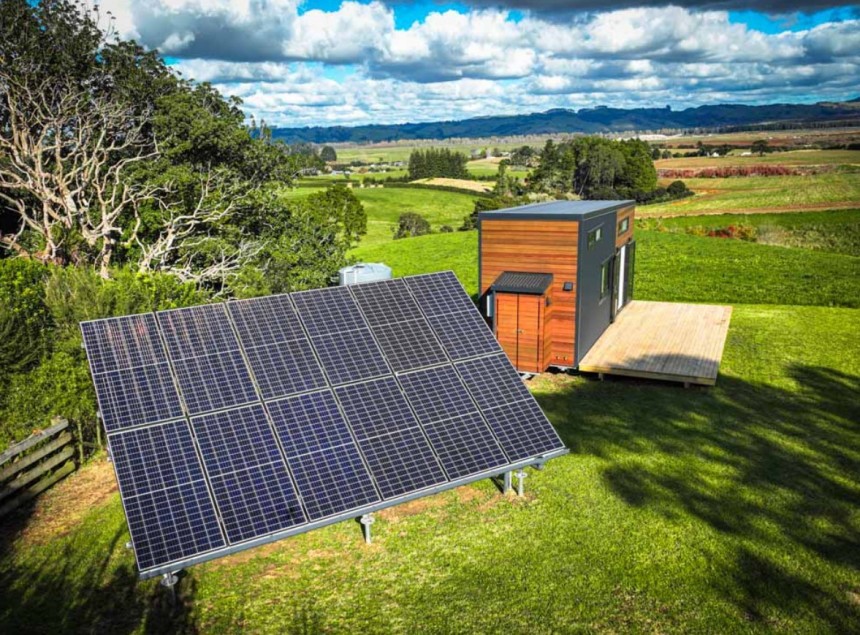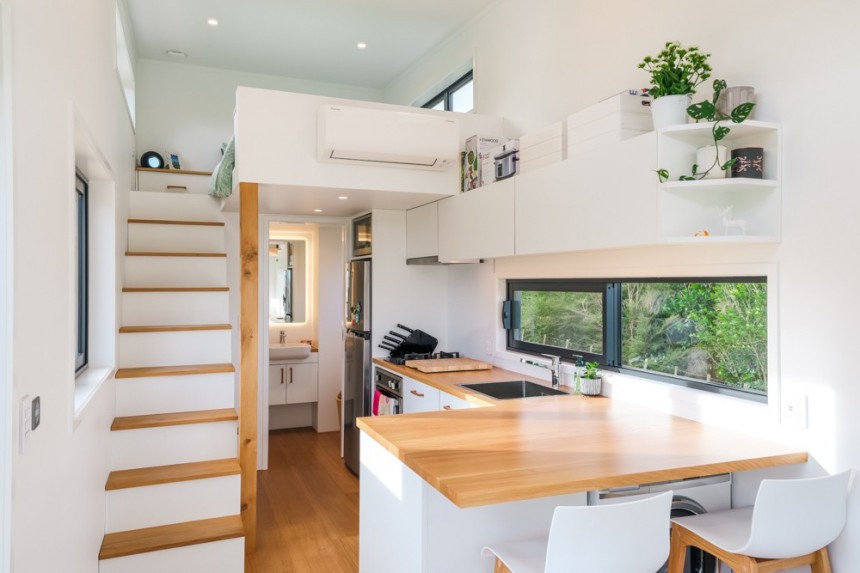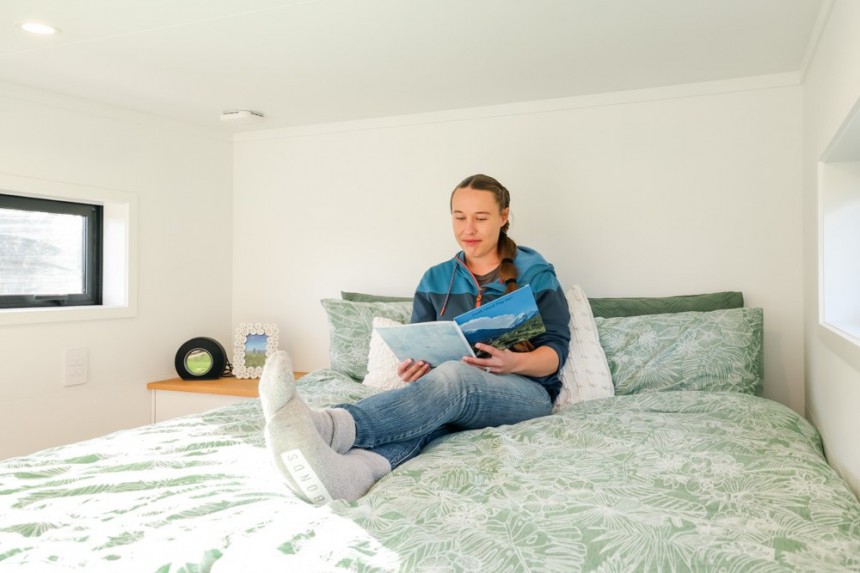It doesn't surprise anyone that more and more people choose to live in tiny homes. Besides their small price and lower footprint, these compact dwellings can also be DIY projects as they are easier to create than conventional ones. Many of these itsy-bitsy houses have unique designs and come with off-grid systems for cheap.
It is sometimes impossible for the younger generation to acquire a traditional home. As we have seen in the past decade, prices in the housing market have been on a growing trend. For this reason, many people choose not to spend much of their life paying back a mortgage. Either buying a tiny house or building it can help with the much-coveted independence.
Phoebe and Luke are a young couple that started building their tiny home while still in university. This has helped them have a roof over their head right after finishing their studies, which is something many individuals dream of.
The couple had no experience building an entire house, which is incredible because they learned everything while constructing it. It took them around three years of part-time building to finish the whole dwelling, which measures 8 ft in width (2.5 m), 24 ft (7.2 m) in length, and 14 ft (4.2 m) in height.
The exterior design consists of a combination between corrugated metal and cedar wood - a standard design for many tiny homes. The metal part will look fresh for many more years than if it were made entirely out of wood. It also makes the dwelling easier to transport, which is a plus in terms of tiny living. A bi-fold window and French doors at the entrance achieve indoor-outdoor living.
The house also has a large deck that extends the total living space as it can be used as an outdoor lounge area. It measures 10 ft (3 m) by 23 ft (7 m), which is almost the entire length of the house and is bigger than the floor space inside.
The fantastic exterior design continues with an outdoor bathtub that gives the entire house a bite of luxurious aesthetic. But do not be fooled, as the tub was created using left-over materials and not an expensive and opulent basin.
Having an off-grid system in a tiny home is like having windows. It is easy to install and can help power up all the electronics. This one comes with 4.5 kW ground array solar panels, a converter, and great-size batteries. The couple also installed a large rainwater harvesting system that collects the water from the roof and the solar panels.
The interior is bright, making it feel much more spacious than it is. It has a simple design with plenty of wood features. The absence of walls to separate the different rooms also helps with the roomy feeling, as you can see the whole interior from one side to another. The windows are strategically placed to offer the best views possible and also provide lots of natural light.
The living room is connected to the outside deck through the French doors. We do not find anything else besides a good-size couch and a little TV nook. But there is plenty of storage provided by the miniature size loft above the lounge area.
Next is the kitchen, which comes with lots of prep area. It has an L-shape design and is fully functional. The counter space can also be used as a little breakfast bar area on which food can be served. Functionality is provided by a deep sink, a washer and dryer combo machine, a two-burner stovetop, an oven, a microwave, and a fridge. The base and upper cabinets offer lots of storage. If there are things that do not fit in the kitchen, the compartments underneath the staircase can help with that.
The bathroom is the last room on the ground level. It is a small area but still fits a spacious shower cabin, a bamboo composting toilet, a small sink, and a vanity.
Upstairs is the sleeping loft. The stairsteps end right next to the full-size bed. The area is completely open, meaning you can see the rest of the house from up here. There is a good amount of headroom, so you do not have to crawl into bed. We can also find plenty of storage inside a hidden compartment.
The house is placed on a large open field surrounded by trees. The couple have been living on the land for about eight months and realized that the space is more than enough for two people. The dwelling ended up costing about AUD $120,000 ($74,000), including solar, making it a truly affordable way of living, especially if we consider how much a typical house would have cost them. The lower price was also made possible by the fact that they built it themselves. Living off-grid can also save a lot on living costs, which is the primary purpose of this dwelling.
Phoebe and Luke are a young couple that started building their tiny home while still in university. This has helped them have a roof over their head right after finishing their studies, which is something many individuals dream of.
The couple had no experience building an entire house, which is incredible because they learned everything while constructing it. It took them around three years of part-time building to finish the whole dwelling, which measures 8 ft in width (2.5 m), 24 ft (7.2 m) in length, and 14 ft (4.2 m) in height.
The exterior design consists of a combination between corrugated metal and cedar wood - a standard design for many tiny homes. The metal part will look fresh for many more years than if it were made entirely out of wood. It also makes the dwelling easier to transport, which is a plus in terms of tiny living. A bi-fold window and French doors at the entrance achieve indoor-outdoor living.
The fantastic exterior design continues with an outdoor bathtub that gives the entire house a bite of luxurious aesthetic. But do not be fooled, as the tub was created using left-over materials and not an expensive and opulent basin.
Having an off-grid system in a tiny home is like having windows. It is easy to install and can help power up all the electronics. This one comes with 4.5 kW ground array solar panels, a converter, and great-size batteries. The couple also installed a large rainwater harvesting system that collects the water from the roof and the solar panels.
The interior is bright, making it feel much more spacious than it is. It has a simple design with plenty of wood features. The absence of walls to separate the different rooms also helps with the roomy feeling, as you can see the whole interior from one side to another. The windows are strategically placed to offer the best views possible and also provide lots of natural light.
Next is the kitchen, which comes with lots of prep area. It has an L-shape design and is fully functional. The counter space can also be used as a little breakfast bar area on which food can be served. Functionality is provided by a deep sink, a washer and dryer combo machine, a two-burner stovetop, an oven, a microwave, and a fridge. The base and upper cabinets offer lots of storage. If there are things that do not fit in the kitchen, the compartments underneath the staircase can help with that.
The bathroom is the last room on the ground level. It is a small area but still fits a spacious shower cabin, a bamboo composting toilet, a small sink, and a vanity.
Upstairs is the sleeping loft. The stairsteps end right next to the full-size bed. The area is completely open, meaning you can see the rest of the house from up here. There is a good amount of headroom, so you do not have to crawl into bed. We can also find plenty of storage inside a hidden compartment.














