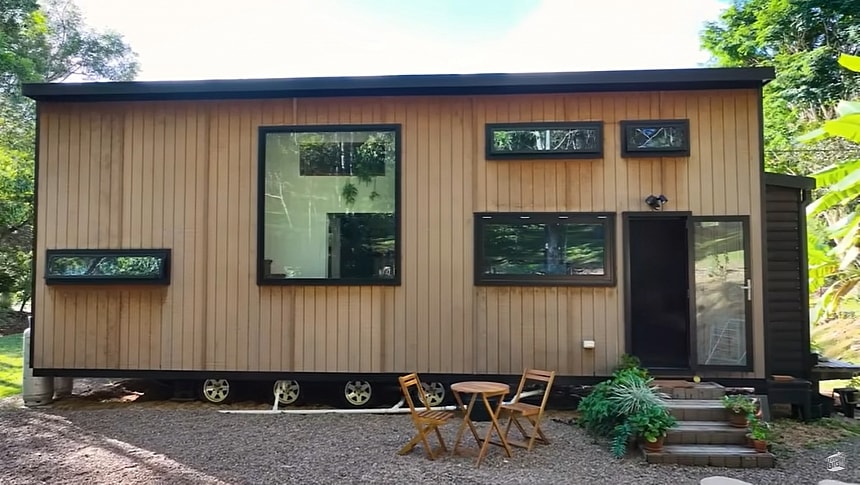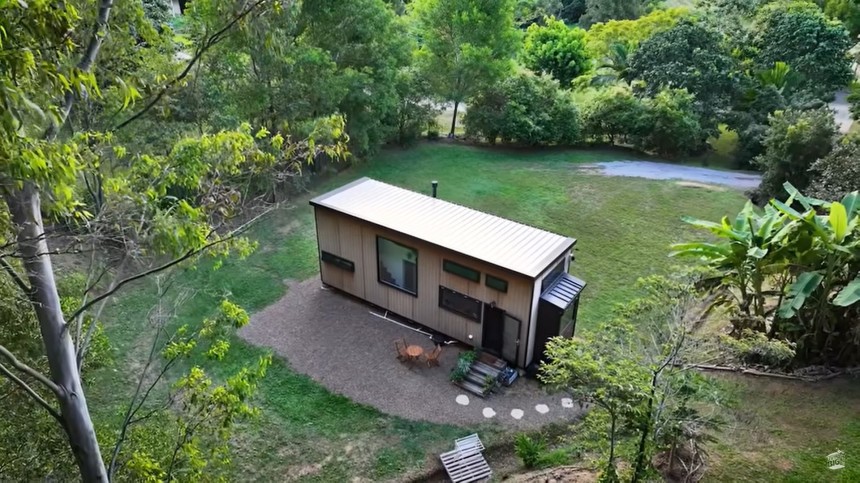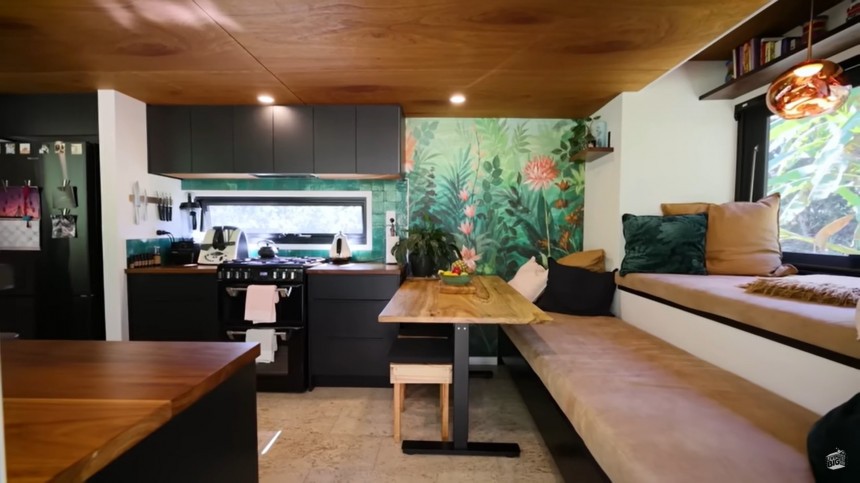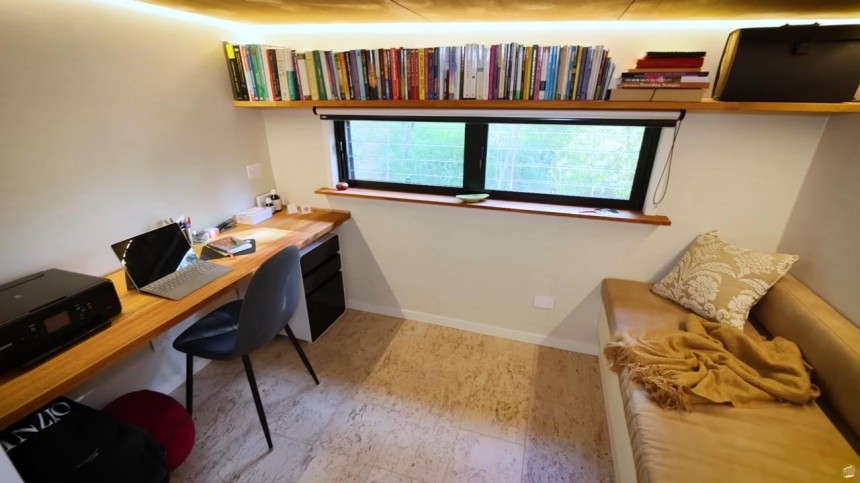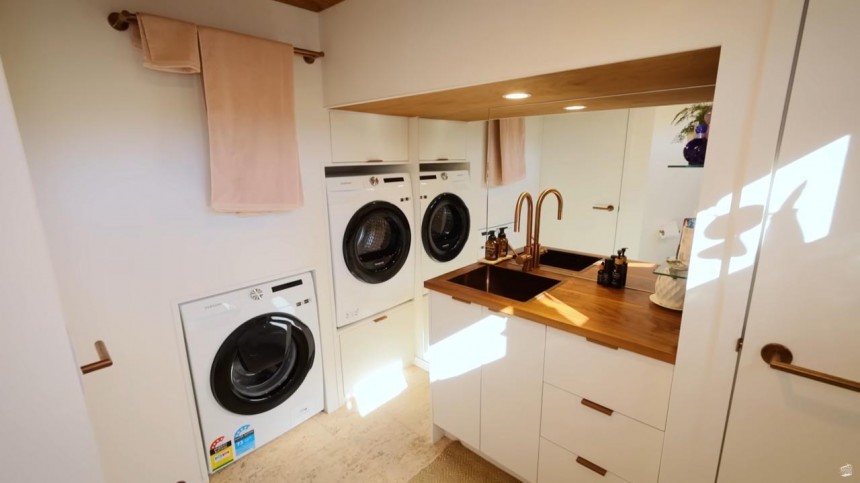Most people dread the idea of downsizing, mostly because they think living in a tiny house is not only about cutting down on living space and general expenses but also about compromising on comfort. However, though tiny living does entail some compromises due to the obvious space limitations, we've noticed that even compact dwellings have been steadily getting bigger and more luxurious, offering dwellers all the creature comforts of a brick-and-mortar home.
Take, for instance, this spectacular tiny home built in Queensland, Australia, by a woman and her two children. It's an upsized dwelling with three bedrooms and an office and was custom-built to fulfill the family's wants, needs, and fantasies about tiny living.
Custom-built tinies are the pinnacle of the small living movement, as they can be designed to work perfectly for your needs and you have complete freedom to put your personal stamp on their overall look and feel. Cherie, the owner of this upsized tiny home, wanted to build a comfortable, livable, and enjoyable living space for her and her children, so she decided to go a bit larger than the standard set by the Australian design rules.
Her home measures 34 feet in length (10.4 meters) and 10 feet in width (3 meters), and though it sacrifices a degree of mobility, it gains plenty of extra living space, and each square inch is efficiently used for maximum comfort. From the moment you step inside this home, you realize it was executed without compromise, proving once again that, with a well-thought-out layout, smart design hacks, and a generous budget, you can build a magnificent tiny home where you can lead a truly comfortable lifestyle.
Built on a trailer with four axles, this home was inspired by a TV show Cherie used to watch. She further researched three-bedroom designs online and came up with a clever floorplan that includes both open, common areas and private spaces for each of her kids and herself. The home is large enough to accommodate her family and guests if needed. It measures 34 feet in length (10.4 meters) and 10 feet in width (3 meters), and it also has a unique lounge/dining area, a massive kitchen, a work-from-home office, and a cleverly configured bathroom.
Because Cherie first found the land and then started building her new home, the tiny house was designed to blend in with its tranquil surroundings. The exterior of the house is finished in natural Weathertex timber cladding, beautifully complemented by black trimming around the windows and the entrance door. A myriad of windows of different sizes, including two push-out windows, let plenty of natural light penetrate the interior and allow those inside to take in the views.
The interior is nothing short of breathtaking. The open-plan kitchen and living area are designed with practicality in mind while also exuding style and sophistication. From the moment you step through the glass front door, you're enveloped in a feeling of warmth and coziness due to the use of warm tones and nature-inspired elements that make the space very welcoming. The first thing you see when getting inside is a beautiful accent wall with plant motifs that liven up the space. Next to it is a huge alcove window where Cherie can sit and read her books. Both of these features make you feel a deeper connection with the outside world.
The living room also incorporates a built-in sofa with storage drawers and a cool height-adjustable table with a couple of stools, transforming this space into a dining area for the whole family to eat together.
The galley-style kitchen is very cleverly designed to maximize functionality. One side is dedicated to cooking and incorporates the stove, while the other can be used for meal prep. Custom black cabinetry, gorgeous walnut countertops, a beautiful copper sink, and a green tile backsplash harmoniously combine to create a stylish cooking space. In terms of appliances, the kitchen is equipped with a four-burner cooktop, a two-section oven, a range hood, and a huge two-door refrigerator.
The split staircase design is another standout feature inside this home. It frames a huge feature window overlooking the forest and is also very functional, leading up to the two loft bedrooms and integrating plenty of storage on one side, including a pull-out pantry.
The upstairs houses two bedrooms and a home office. The thoughtful configuration of the available space has allowed Cherie to split her bedroom into two different areas - one for sleeping and the other for working. The section dedicated to sleeping fits a queen-size mattress, a pair of nightstands, and a sizeable wardrobe, while the separate office space has a desk, a cabinet, and a futon bed that can accommodate a person when needed.
The other lofted bedroom look huge and is tastefully furnished and decorated for her teenage daughter with a queen-size mattress, a double-door wardrobe, and a desk space.
Going back downstairs, there is also a very large pass-through bathroom and a third bedroom on the ground floor. This room acts as a guest room or Cherie's son's bedroom when he comes to visit. It has a separate entrance door for direct access from the outside and includes a storage-integrated bed and a cabinet.
Finally, the bathroom is designed with as much attention to detail as the rest of the house and integrates all the necessities, including a laundry space with a washing machine and a dryer. An angled wall conceals the glass-enclosed shower, while a full-width mirror behind the big vanity with a copper sink makes the space look bigger.
This "giant" tiny house proves, once again, that you can live large in a small dwelling, especially if the living space is purposefully designed to meet your needs. Behind the ingenuity and functionality of this house, we can clearly see the owner poured her soul into the design to truly create a family home.
Custom-built tinies are the pinnacle of the small living movement, as they can be designed to work perfectly for your needs and you have complete freedom to put your personal stamp on their overall look and feel. Cherie, the owner of this upsized tiny home, wanted to build a comfortable, livable, and enjoyable living space for her and her children, so she decided to go a bit larger than the standard set by the Australian design rules.
Her home measures 34 feet in length (10.4 meters) and 10 feet in width (3 meters), and though it sacrifices a degree of mobility, it gains plenty of extra living space, and each square inch is efficiently used for maximum comfort. From the moment you step inside this home, you realize it was executed without compromise, proving once again that, with a well-thought-out layout, smart design hacks, and a generous budget, you can build a magnificent tiny home where you can lead a truly comfortable lifestyle.
Because Cherie first found the land and then started building her new home, the tiny house was designed to blend in with its tranquil surroundings. The exterior of the house is finished in natural Weathertex timber cladding, beautifully complemented by black trimming around the windows and the entrance door. A myriad of windows of different sizes, including two push-out windows, let plenty of natural light penetrate the interior and allow those inside to take in the views.
The interior is nothing short of breathtaking. The open-plan kitchen and living area are designed with practicality in mind while also exuding style and sophistication. From the moment you step through the glass front door, you're enveloped in a feeling of warmth and coziness due to the use of warm tones and nature-inspired elements that make the space very welcoming. The first thing you see when getting inside is a beautiful accent wall with plant motifs that liven up the space. Next to it is a huge alcove window where Cherie can sit and read her books. Both of these features make you feel a deeper connection with the outside world.
The galley-style kitchen is very cleverly designed to maximize functionality. One side is dedicated to cooking and incorporates the stove, while the other can be used for meal prep. Custom black cabinetry, gorgeous walnut countertops, a beautiful copper sink, and a green tile backsplash harmoniously combine to create a stylish cooking space. In terms of appliances, the kitchen is equipped with a four-burner cooktop, a two-section oven, a range hood, and a huge two-door refrigerator.
The split staircase design is another standout feature inside this home. It frames a huge feature window overlooking the forest and is also very functional, leading up to the two loft bedrooms and integrating plenty of storage on one side, including a pull-out pantry.
The other lofted bedroom look huge and is tastefully furnished and decorated for her teenage daughter with a queen-size mattress, a double-door wardrobe, and a desk space.
Going back downstairs, there is also a very large pass-through bathroom and a third bedroom on the ground floor. This room acts as a guest room or Cherie's son's bedroom when he comes to visit. It has a separate entrance door for direct access from the outside and includes a storage-integrated bed and a cabinet.
This "giant" tiny house proves, once again, that you can live large in a small dwelling, especially if the living space is purposefully designed to meet your needs. Behind the ingenuity and functionality of this house, we can clearly see the owner poured her soul into the design to truly create a family home.
