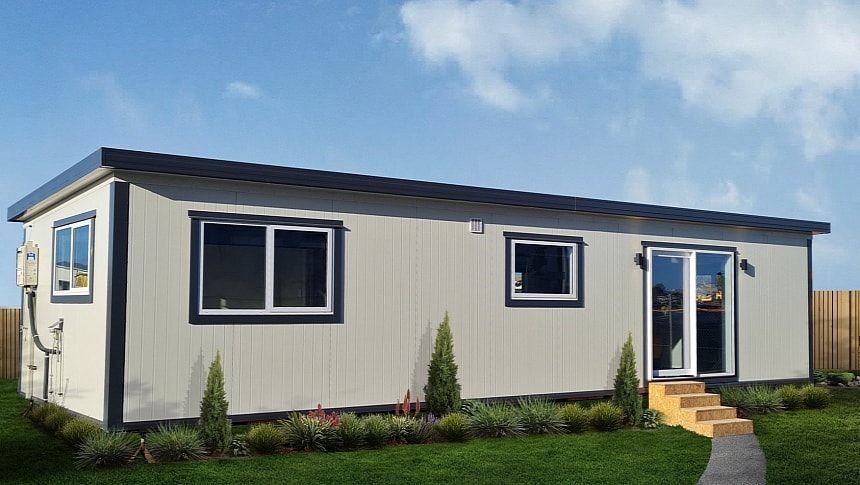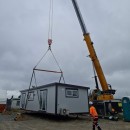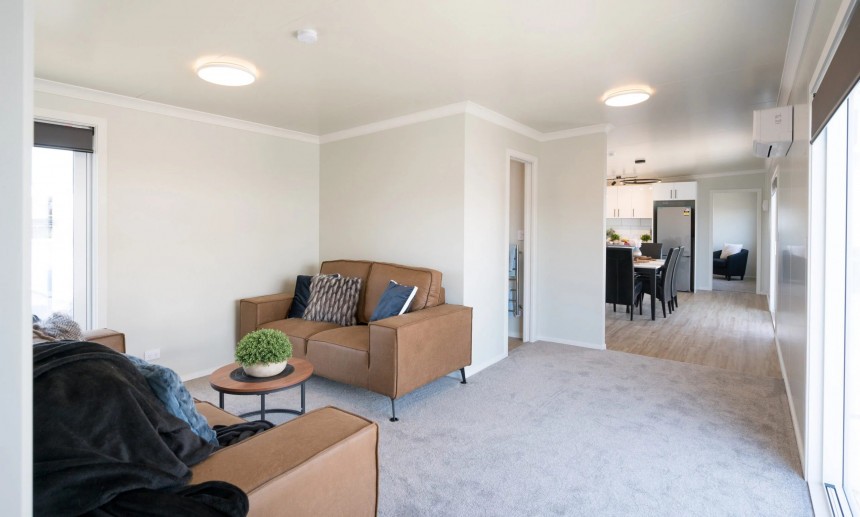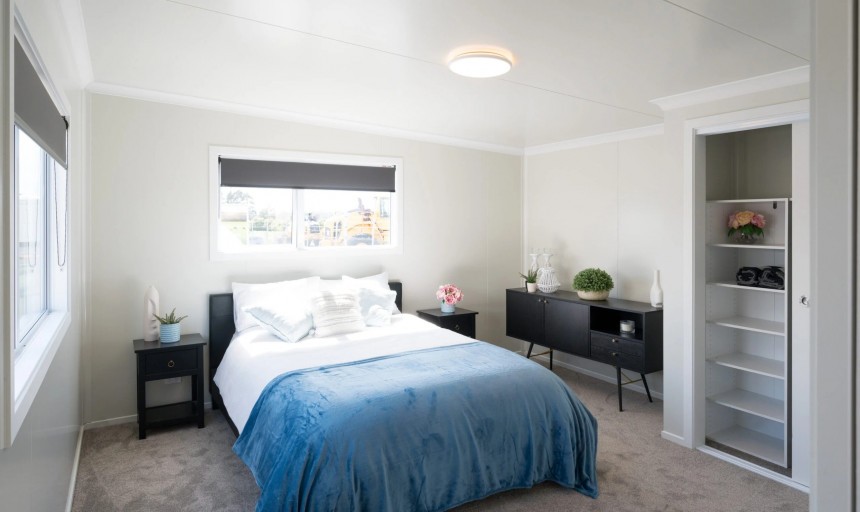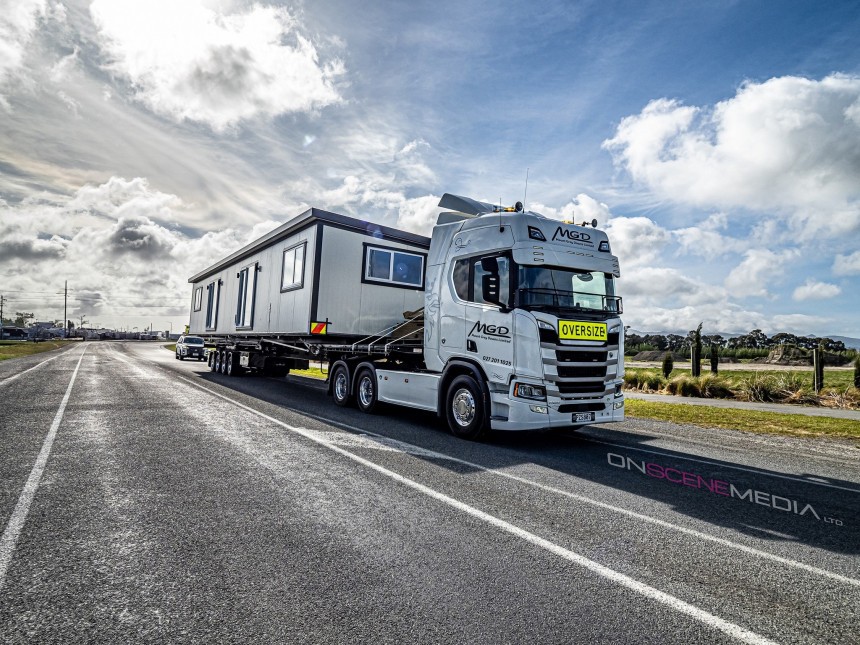The tiny living concept is complex and multifaceted, which partially explains its tremendous appeal to people all over the world. In addition to countless versions of RVs, tiny homes, buses, and other types of vehicles revamped for permanent accommodation, those looking to downsize also have the option of so-called small houses; they are much more spacious than regular tiny homes but still designed to be easily moved.
Movable homes are not meant to operate as regular road companions and don't offer the same benefits as ultra-compact homes on wheels. They fill a significant gap between conventional houses and tiny homes for those who want the full comfort of a traditional, single-level configuration but also need the flexibility and mobility of a transportable abode.
The New Zealand-based builder Living Little chose to specialize in this type of tiny home. Their homes are ideally suited as secondary dwellings on private land, with the huge benefit of being easy to pick up and relocate whenever necessary. We are living in a time when fully functioning homes can be delivered to any chosen address and later moved somewhere else without too much hassle. It has to do with greater freedom, and freedom in all forms is at the core of tiny living.
So, you get a home that you can pick up and move to a different location anytime you wish. In the meantime, it will pamper you with lavish comfort and uncompromising spaciousness. The Jensen is a perfect example. It's one of the largest models available at Living Little, boasting more than 75 square meters (807 square feet) of floor space. What this looks like is a modern, luxurious layout with two fully enclosed bedrooms, a gorgeous kitchen with an integrated dining area, an elegant bathroom, and a welcoming living room.
It's not just an ultra-comfortable layout; it's also highly convenient since everything is on the same level. The Jensen Tiny is welcoming and safe for people of all ages and families with young children. It could become a home for aging parents on the same property as the main family, a starter home for grown-up kids, or even a proven source of income as a rental unit.
If you believe that the kitchen is the heart of a home, you'll surely fall in love with the Jensen. This home was specifically designed to include a truly remarkable kitchen, far from the tight, cramped versions often found in tiny houses. This is a huge open-space kitchen with extensive cabinetry, gorgeous cooking surfaces, and all the full-sized appliances you could ask for.
A classic-style dining setup with a big table and comfortable seats takes center stage; it's one of the greatest luxuries you could hope to find in a small, movable house. Plus, the modern design with sliding glass doors turns this entire section into an indoor/outdoor space that expands into the home's natural surroundings.
Thanks to this modern kitchen/dining room, Jensen is a perfect place for family gatherings and hanging out with friends. Unlike compact tiny homes that can sometimes have an isolating effect on people due to their size limitations, the Jensen is designed to bring people together. At the same time, it's mindful of their need for privacy. The smart configuration includes two separate bedrooms located at each end of the house. This ensures total privacy, quietness, and the highest comfort. Each room is fitted with large, expansive windows for abundant natural light. They are also generous in terms of size: even the smaller bedroom boasts plenty of space for a closet and additional storage.
With a home like Jensen, the living room can always double as a temporary guest bedroom due to its generous proportions. This small house could easily accommodate up to six people, which comes in handy, particularly for rental purposes.
During the day, this spacious lounge is a wonderful place to relax, admire the views, and enjoy one's hobbies. Since it's all part of an open-concept area, this is also a great spot for dinner parties with multiple guests. Additionally, one of the separate bedrooms can be turned into a spacious, luminous home office away from the daily noise and activity throughout the house.
Comfort also defines Jensen's bathroom: there's no need to squeeze into a tiny shower because Jensen offers the full comfort of a conventional design with full-size appliances. Generous, easy-to-reach storage is another perk that makes this stylish bathroom more luxurious. Plus, it's ingeniously placed near one of the bedrooms for convenient access.
One thing that the Jensen Tiny isn't is cheap; pricing for the standard version starts at NZD 210,000 ($128,250), and goes significantly up with further customizations. Still, this is an 18-meter-long (59-foot) dwelling with two separate bedrooms and a stunning kitchen. The Jensen is a beautiful alternative for those who want to downsize and still enjoy sumptuous comfort. It also proves that there's something for everybody in the world of tiny living and that sustainable housing alternatives aren't opposed to luxury but redefine it instead.
The New Zealand-based builder Living Little chose to specialize in this type of tiny home. Their homes are ideally suited as secondary dwellings on private land, with the huge benefit of being easy to pick up and relocate whenever necessary. We are living in a time when fully functioning homes can be delivered to any chosen address and later moved somewhere else without too much hassle. It has to do with greater freedom, and freedom in all forms is at the core of tiny living.
So, you get a home that you can pick up and move to a different location anytime you wish. In the meantime, it will pamper you with lavish comfort and uncompromising spaciousness. The Jensen is a perfect example. It's one of the largest models available at Living Little, boasting more than 75 square meters (807 square feet) of floor space. What this looks like is a modern, luxurious layout with two fully enclosed bedrooms, a gorgeous kitchen with an integrated dining area, an elegant bathroom, and a welcoming living room.
If you believe that the kitchen is the heart of a home, you'll surely fall in love with the Jensen. This home was specifically designed to include a truly remarkable kitchen, far from the tight, cramped versions often found in tiny houses. This is a huge open-space kitchen with extensive cabinetry, gorgeous cooking surfaces, and all the full-sized appliances you could ask for.
A classic-style dining setup with a big table and comfortable seats takes center stage; it's one of the greatest luxuries you could hope to find in a small, movable house. Plus, the modern design with sliding glass doors turns this entire section into an indoor/outdoor space that expands into the home's natural surroundings.
Thanks to this modern kitchen/dining room, Jensen is a perfect place for family gatherings and hanging out with friends. Unlike compact tiny homes that can sometimes have an isolating effect on people due to their size limitations, the Jensen is designed to bring people together. At the same time, it's mindful of their need for privacy. The smart configuration includes two separate bedrooms located at each end of the house. This ensures total privacy, quietness, and the highest comfort. Each room is fitted with large, expansive windows for abundant natural light. They are also generous in terms of size: even the smaller bedroom boasts plenty of space for a closet and additional storage.
During the day, this spacious lounge is a wonderful place to relax, admire the views, and enjoy one's hobbies. Since it's all part of an open-concept area, this is also a great spot for dinner parties with multiple guests. Additionally, one of the separate bedrooms can be turned into a spacious, luminous home office away from the daily noise and activity throughout the house.
Comfort also defines Jensen's bathroom: there's no need to squeeze into a tiny shower because Jensen offers the full comfort of a conventional design with full-size appliances. Generous, easy-to-reach storage is another perk that makes this stylish bathroom more luxurious. Plus, it's ingeniously placed near one of the bedrooms for convenient access.
