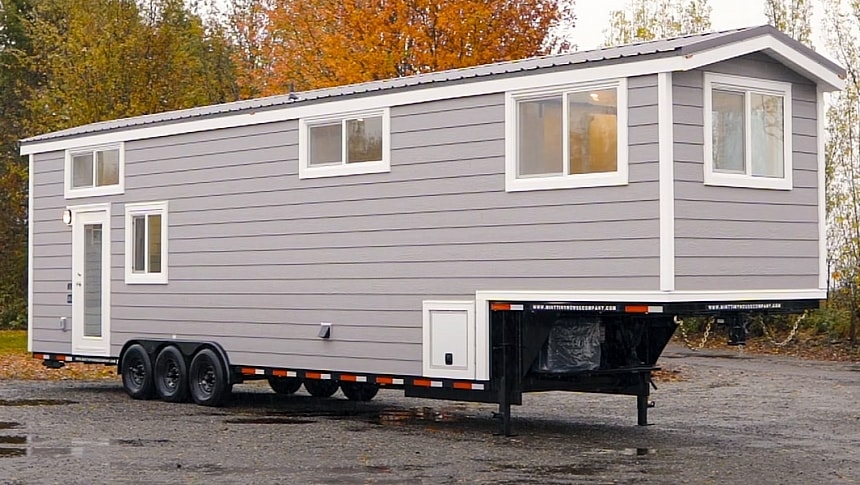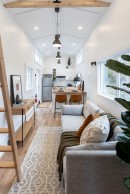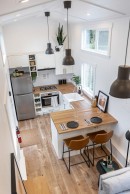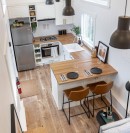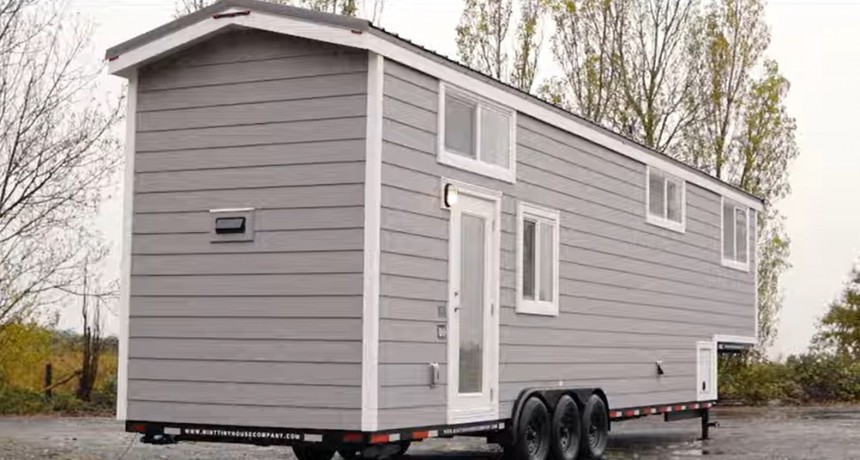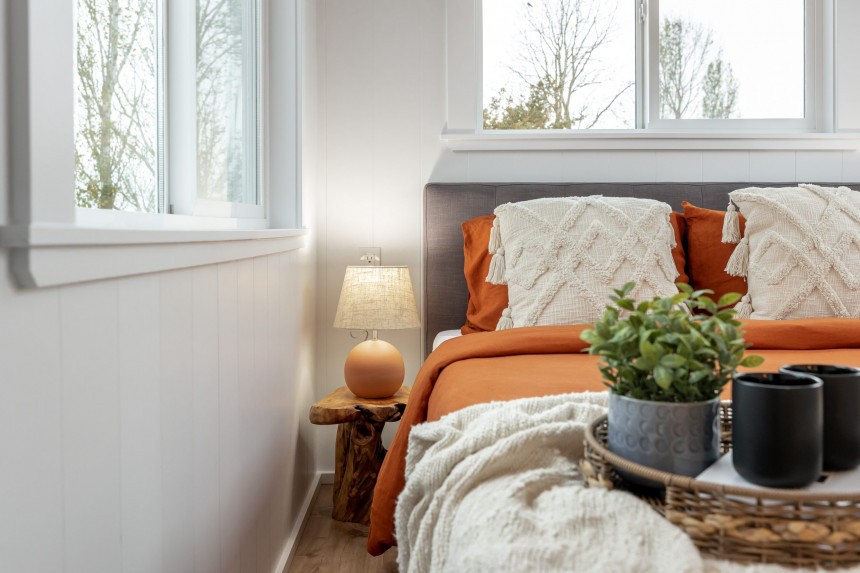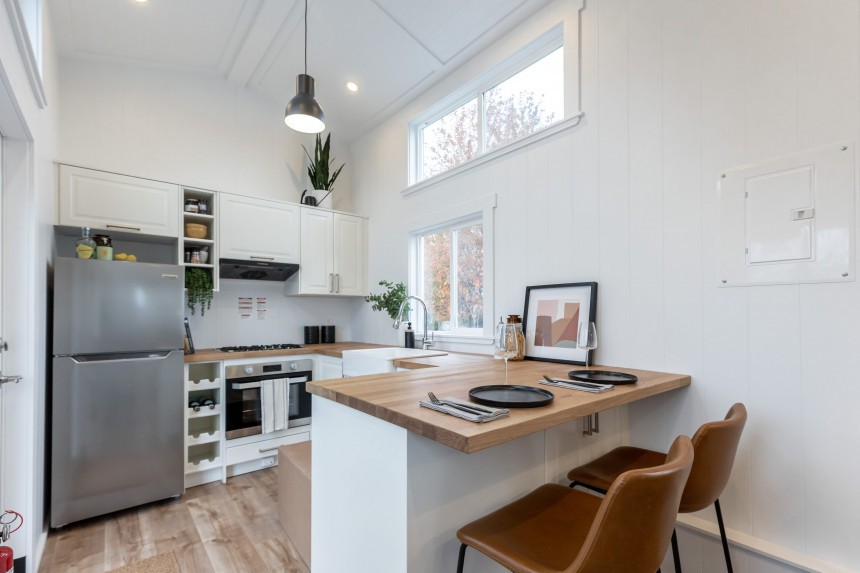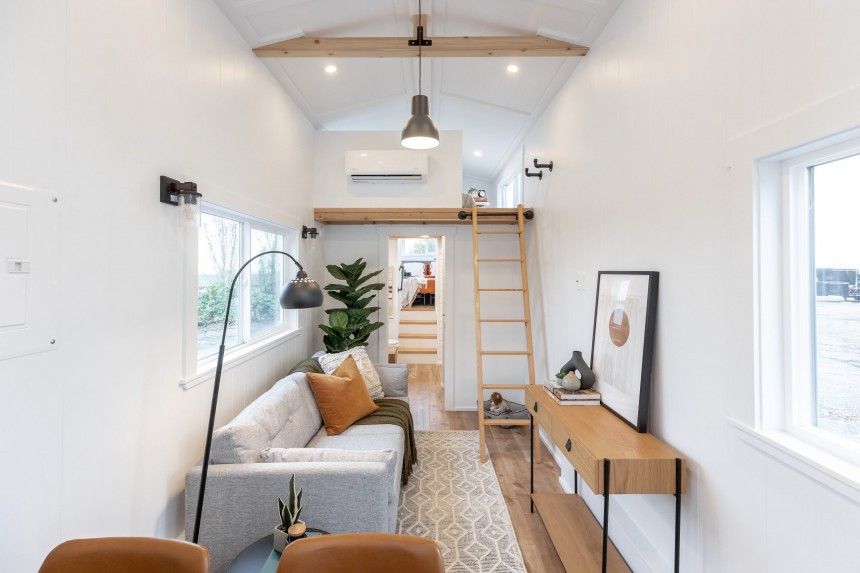Downsizing to a tiny home and adopting a minimalist lifestyle is not an easy journey, but it's certainly easier for singles or couples. When it comes to larger families with kids who want to live minimally, finding the perfect compact house with a suitable layout to accommodate the needs of every family member is a bit trickier.
Not only do families need more space, but they also have to think about aspects such as privacy, flexibility, storage solutions, and more. Mint Tiny House Company, a well-versed builder based in Vancouver, has various models in its lineup that could meet the needs of a growing family. One of them is the Everest tiny house, a gooseneck model that offers sleeping accommodation for six to eight people in its 392 square feet (36.4 square meters) of livable space.
Gooseneck tiny houses have an immense potential for use as a mobile family abode due to their considerably more spacious interior and enhanced flexibility compared to regular tiny homes. Besides offering enough real estate to create separate areas for each member of the family and enough storage for their belongings, goosenecks can also comprise generous common areas for quality family time and are versatile enough to grow with the family.
With a clever layout, all the creature comforts you need, and beautiful finishes throughout, the Everest gooseneck tiny house successfully blurs the line between compact living and grand luxury. It is one of those designs that can bust misconceptions about tiny living, offering the perfect mix of utility, comfort, and aesthetic appeal and proving that a small dwelling can fulfill big dreams.
The Everest is part of Mint Tiny House's Canada Goose Edition, a range that includes the most luxurious and spacious models in its portfolio. It is 41 feet (12.5 meters) long, 8.6 feet (2.6 meters) wide, and 13.6 feet (4.1 meters) high, and it sits on a gooseneck trailer. Moreover, it is built to meet the highest standards in terms of construction and aesthetics, with premium materials, modern appliances, and high-end finishing touches.
The eye-catching exterior is clad in gray LP Smartside lap siding with white trim around the windows and entrance door for a traditional farmhouse look. The interior, on the other hand, exudes classic elegance and the coziness and familiarity of a conventional home. It combines a neutral color palette with abundant white and natural wood with pops of bold colors.
This compact home could be a convenient housing solution for people who love spaciousness and luxury. It has a well-thought-out floor plan that leverages every square inch of space and integrates a gorgeous U-shaped kitchen, a spacious lounge, a residential-style bathroom, and no less than three bedrooms in such a clever way that nothing feels too cramped. As such, anyone living inside this home can truly savor the joys of tiny living rather than feeling they are making a compromise.
Perhaps the most appealing trait of this home is its generous sleeping capacity. As mentioned, it has not one, not two, but three bedrooms that can all fit double beds, plus a convertible couch in the living room, meaning it can accommodate a total of eight individuals. While two of the sleeping spaces are lofted - one above the bathroom and one above the kitchen (this one is optional), the master bedroom occupies the gooseneck and is a true haven of relaxation with a king-size bed, standing height, room to walk around, and an abundance of natural light.
What's more, there is storage integrated in the steps that lead to the gooseneck bedroom and added closet space in the lofts, so owners will have plenty of room to store clothes and other personal belongings and keep their house neat and organized.
The kitchen is another highlight of the Everest design. It boasts a U-shaped configuration with a breakfast bar/eating area and betrays the modest expectations people usually have for a tiny house kitchen. It features an abundance of cabinetry for everything a family needs, from cookware to groceries, and plenty of counter space to prepare meals.
In terms of styling, it looks like a kitchen you would find in a modern farmhouse, boasting white cabinets, dark hardware, an apron sink, and beautiful butcher block veneer countertops. Moreover, the open design ensures you will never feel cramped while cooking and allows for easy communication with the other inhabitants or your guests while keeping an eye on the stove.
Modern stainless steel appliances, ranging from a Furrion propane oven, a cooktop, and a ventilation hood to an apartment-sized fridge, are neatly integrated into the design, enhancing the space's functionality. However, the proverbial cherry on top of this kitchen is the mini wine rack that can be customized to the owner's liking.
With no staircase to hinder the lounge inside this home, this area is open and spacious. It is fitted with a convertible couch, a side table, and a console table. Moreover, there is enough room for a wall-mounted TV for evening entertainment with the family.
Everest continues to impress with a luxurious walkthrough bathroom that cleverly integrates robust features for daily convenience, such as a large shower cabin with glass door, a sink with a base cabinet, a washer/dryer unit, and a traditional flush toilet.
Carefully designed and decorated, the Everest gooseneck tiny home delivers on all fronts - style, functionality, and comfort. It is priced at CAD$149,900 (about USD $109,255) and promises a thriving small living experience.
Gooseneck tiny houses have an immense potential for use as a mobile family abode due to their considerably more spacious interior and enhanced flexibility compared to regular tiny homes. Besides offering enough real estate to create separate areas for each member of the family and enough storage for their belongings, goosenecks can also comprise generous common areas for quality family time and are versatile enough to grow with the family.
The Everest is part of Mint Tiny House's Canada Goose Edition, a range that includes the most luxurious and spacious models in its portfolio. It is 41 feet (12.5 meters) long, 8.6 feet (2.6 meters) wide, and 13.6 feet (4.1 meters) high, and it sits on a gooseneck trailer. Moreover, it is built to meet the highest standards in terms of construction and aesthetics, with premium materials, modern appliances, and high-end finishing touches.
The eye-catching exterior is clad in gray LP Smartside lap siding with white trim around the windows and entrance door for a traditional farmhouse look. The interior, on the other hand, exudes classic elegance and the coziness and familiarity of a conventional home. It combines a neutral color palette with abundant white and natural wood with pops of bold colors.
Perhaps the most appealing trait of this home is its generous sleeping capacity. As mentioned, it has not one, not two, but three bedrooms that can all fit double beds, plus a convertible couch in the living room, meaning it can accommodate a total of eight individuals. While two of the sleeping spaces are lofted - one above the bathroom and one above the kitchen (this one is optional), the master bedroom occupies the gooseneck and is a true haven of relaxation with a king-size bed, standing height, room to walk around, and an abundance of natural light.
What's more, there is storage integrated in the steps that lead to the gooseneck bedroom and added closet space in the lofts, so owners will have plenty of room to store clothes and other personal belongings and keep their house neat and organized.
In terms of styling, it looks like a kitchen you would find in a modern farmhouse, boasting white cabinets, dark hardware, an apron sink, and beautiful butcher block veneer countertops. Moreover, the open design ensures you will never feel cramped while cooking and allows for easy communication with the other inhabitants or your guests while keeping an eye on the stove.
Modern stainless steel appliances, ranging from a Furrion propane oven, a cooktop, and a ventilation hood to an apartment-sized fridge, are neatly integrated into the design, enhancing the space's functionality. However, the proverbial cherry on top of this kitchen is the mini wine rack that can be customized to the owner's liking.
Everest continues to impress with a luxurious walkthrough bathroom that cleverly integrates robust features for daily convenience, such as a large shower cabin with glass door, a sink with a base cabinet, a washer/dryer unit, and a traditional flush toilet.
Carefully designed and decorated, the Everest gooseneck tiny home delivers on all fronts - style, functionality, and comfort. It is priced at CAD$149,900 (about USD $109,255) and promises a thriving small living experience.
