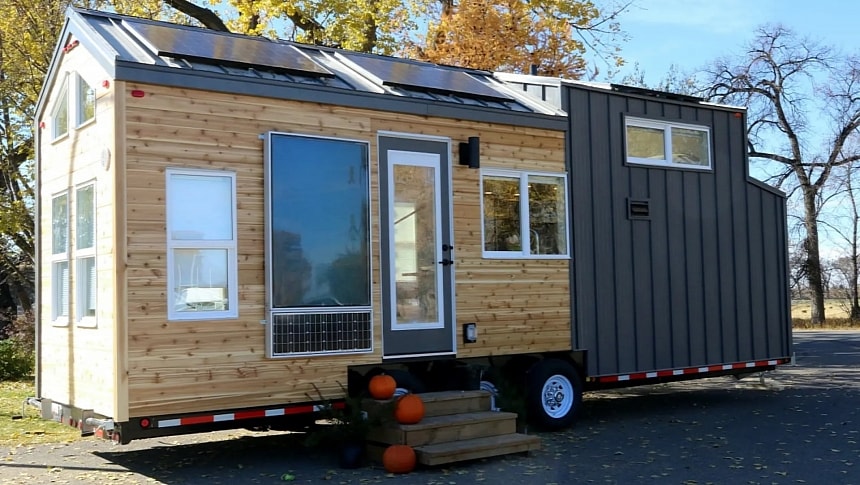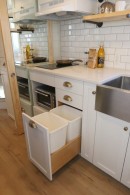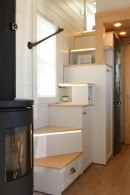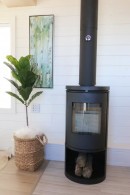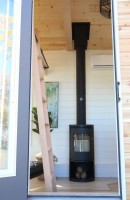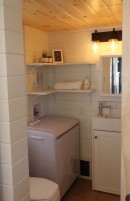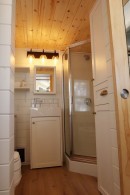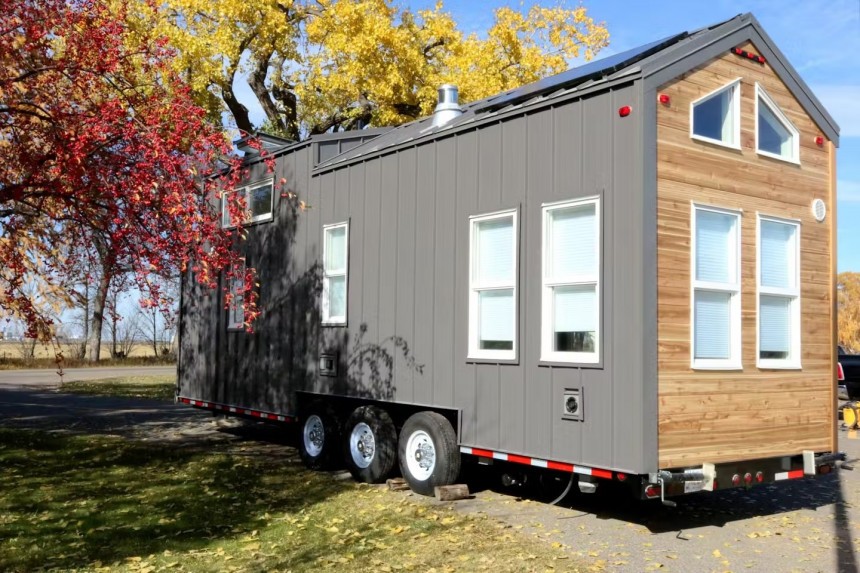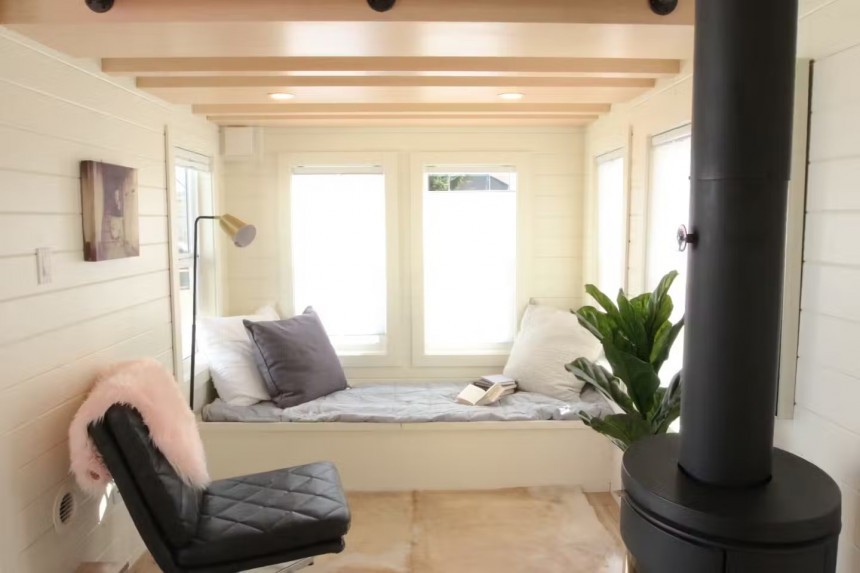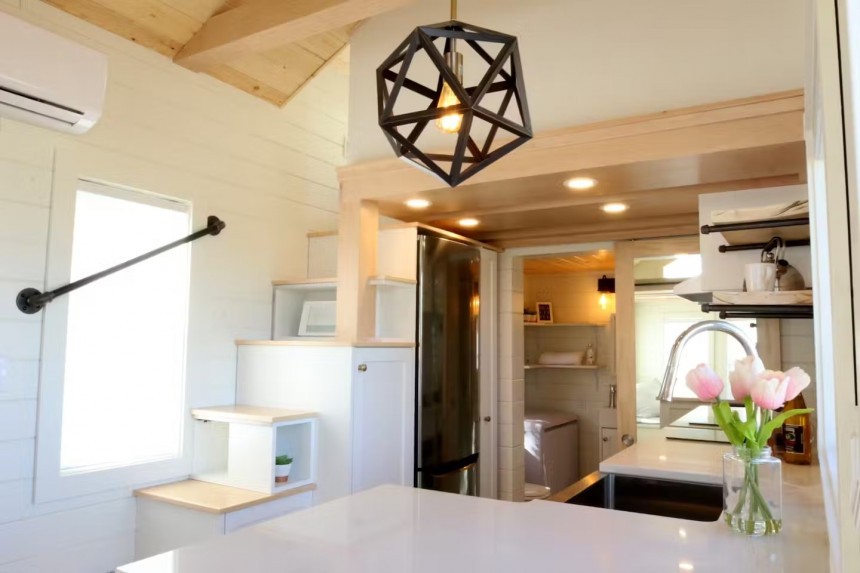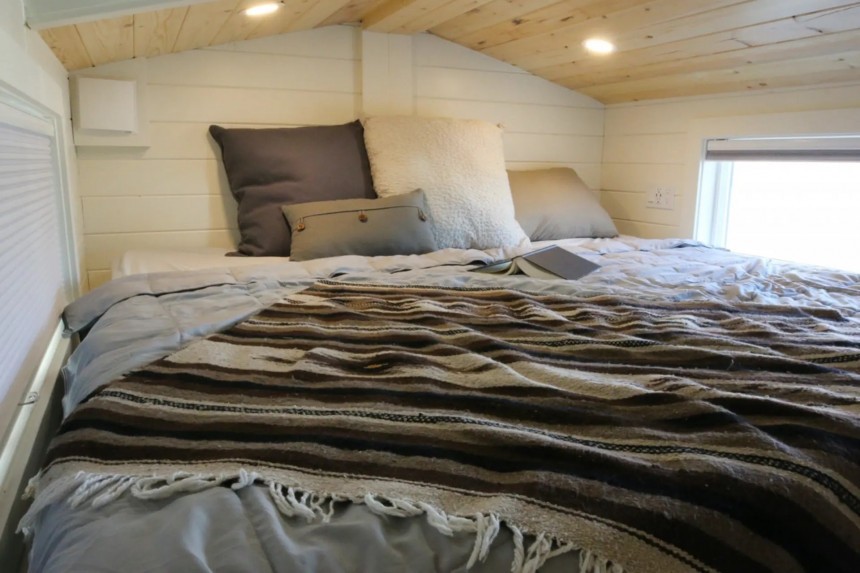Teacup Tiny Homes, one of the most popular Canadian tiny house builder, has won the hearts of many compact living enthusiasts with its absolutely stunning homes on wheels. Each and every build coming out of their workshop manages to impress with beautiful aesthetics, functional layouts, and unique features.
Today, we're going to cast a spotlight on the stunning Innisfree Anarres, a tiny home model that proves even the smallest abode can provide lavish comfort. Like most tiny homes crafted by the Alberta-based team, the Innisfree Anarres is a custom design that has been tailored to meet its owner's specific needs. It's not even a new model, as it was completed in 2020, but the ingenious layout, coupled with a slew of practical features and cutting-edge technology, makes it a timeless inspiration for anyone considering adopting a minimalist lifestyle.
Measuring 28 feet (8.5 meters) long and 8.6 feet (2.6 meters) wide, this unit may seem small from the outside, but it offers 348 square feet (32.3 square meters) of living space cleverly divided between a snug living, a beautiful central kitchen, two large sleeping lofts, and a bathroom.
Inside this home, you'll discover a highly functional and intentional living space with a streamlined layout and modern conveniences that would allow you to lead a simpler life while still enjoying the comfort of a traditional home. Moreover, since it's perched on a triple-axle trailer and doesn't exceed road-legal dimensions, it can easily be towed, thus providing the perk of mobility.
The exterior mixes modern and rustic aesthetics with black metal and natural cedar cladding, a combination that will allow it to seamlessly blend into any natural environment. A notable feature on the outside is the huge storage shed at the rear of the home, which offers plenty of space to stow away large items.
In order to allow off-grid living in remote locations and reduce grid-based electricity usage when parked in urban environments, this tiny house is equipped with solar panels on the roof. Sure, solar panels are nothing new in the realm of tiny homes, but Innisfree Anarres takes sustainability and energy independence a step further with a truly innovative feature. The large panel mounted on the exterior wall next to the entrance door is a passive solar air heater that relies on sunshine to provide backup heat during the day. This is something we haven't seen in any tiny house before, which puts this model at the forefront of innovation in terms of eco-friendliness.
Since the passive solar air heater only works during the day and when the weather is sunny, the house also has an integrated heat pump system and a wood-burning stove.
Upon stepping inside, you'll discover a warm and inviting living space that blends functionality with comfort. The ground floor is designed for open-plan living and brings together a cozy living room, a modern kitchen, and a practical built-in eating bar. In terms of styling, the interior is characterized by clean lines, a neutral color palette with white walls and natural wood bench tops, and a vaulted cedar wood ceiling, all of which work together to amplify the sensation of space.
The lounge is a bright and airy space characterized by adaptability. Mixing utility with comfort, the designers forfeited the conventional sofa and replaced it with a built-in bench with integrated storage that houses a large freshwater tank. Surrounded by large windows that seem to bring the outdoors in, this bench/day bed provides the perfect spot to huddle up in a warm blanket with a cup of tea in one hand and a book in the other and enjoy the outside views.
The rest of the space is left open, meaning that owners can add more pieces of furniture like a coffee table or chairs for extra seating, and a Morso wood-burning stove complete with wood storage keeps the atmosphere toasty and further adds coziness to the space.
Designed with practicality in mind, the adjacent kitchen features an L-shaped countertop that provides a generous meal prep area. There is also ample storage underneath and above thanks to custom cabinets and open shelving. A full-size refrigerator, a microwave, a two-burner induction cooktop, and a stainless apron front sink ensure optimum functionality.
The kitchen is also the most sophisticated area of this house, with pristine white quartz countertops, subway backsplash tile, and a modern pull-down faucet. A full-length mirror mounted on the solid wood sliding barn door that leads to the bathroom beautifully reflects all these sparkling elements and adds depth to the space.
Across from the kitchen, a space-efficient staircase with integrated storage leads to the master loft. Apart from open shelves, the stairs provide space for hanging clothes, a dedicated space for the fridge, and a floor-to-ceiling pull-out pantry. Further enhancing the elegance and sophistication of this area, the stairs come complete with LED lighting on a three-way switch.
Though it's a typical lofted space, the master bedroom looks quite comfy and welcoming. The vaulted ceiling creates decent headroom, while an abundance of windows and a skylight keep the space luminous and well-ventilated. A large shelf unit provides both storage and privacy in this bedroom loft.
The secondary loft looks much smaller, but it still fits a double bed. Located above the living room, this loft is open to the downstairs and can be accessed via a ladder.
Remarkably, the small bathroom inside this home includes all the necessities, plus a large storage unit for linen that also houses the electric hot water tank and even a washing machine.
The Innisfree Anarres tiny home was custom-created to meet the needs of its owner. This means it's not available in this exact form, but the skilled team at Teacup Tiny Homes are ready to take on any challenge and turn your tiny living dreams into reality.
Measuring 28 feet (8.5 meters) long and 8.6 feet (2.6 meters) wide, this unit may seem small from the outside, but it offers 348 square feet (32.3 square meters) of living space cleverly divided between a snug living, a beautiful central kitchen, two large sleeping lofts, and a bathroom.
Inside this home, you'll discover a highly functional and intentional living space with a streamlined layout and modern conveniences that would allow you to lead a simpler life while still enjoying the comfort of a traditional home. Moreover, since it's perched on a triple-axle trailer and doesn't exceed road-legal dimensions, it can easily be towed, thus providing the perk of mobility.
In order to allow off-grid living in remote locations and reduce grid-based electricity usage when parked in urban environments, this tiny house is equipped with solar panels on the roof. Sure, solar panels are nothing new in the realm of tiny homes, but Innisfree Anarres takes sustainability and energy independence a step further with a truly innovative feature. The large panel mounted on the exterior wall next to the entrance door is a passive solar air heater that relies on sunshine to provide backup heat during the day. This is something we haven't seen in any tiny house before, which puts this model at the forefront of innovation in terms of eco-friendliness.
Since the passive solar air heater only works during the day and when the weather is sunny, the house also has an integrated heat pump system and a wood-burning stove.
The lounge is a bright and airy space characterized by adaptability. Mixing utility with comfort, the designers forfeited the conventional sofa and replaced it with a built-in bench with integrated storage that houses a large freshwater tank. Surrounded by large windows that seem to bring the outdoors in, this bench/day bed provides the perfect spot to huddle up in a warm blanket with a cup of tea in one hand and a book in the other and enjoy the outside views.
The rest of the space is left open, meaning that owners can add more pieces of furniture like a coffee table or chairs for extra seating, and a Morso wood-burning stove complete with wood storage keeps the atmosphere toasty and further adds coziness to the space.
The kitchen is also the most sophisticated area of this house, with pristine white quartz countertops, subway backsplash tile, and a modern pull-down faucet. A full-length mirror mounted on the solid wood sliding barn door that leads to the bathroom beautifully reflects all these sparkling elements and adds depth to the space.
Across from the kitchen, a space-efficient staircase with integrated storage leads to the master loft. Apart from open shelves, the stairs provide space for hanging clothes, a dedicated space for the fridge, and a floor-to-ceiling pull-out pantry. Further enhancing the elegance and sophistication of this area, the stairs come complete with LED lighting on a three-way switch.
The secondary loft looks much smaller, but it still fits a double bed. Located above the living room, this loft is open to the downstairs and can be accessed via a ladder.
Remarkably, the small bathroom inside this home includes all the necessities, plus a large storage unit for linen that also houses the electric hot water tank and even a washing machine.
The Innisfree Anarres tiny home was custom-created to meet the needs of its owner. This means it's not available in this exact form, but the skilled team at Teacup Tiny Homes are ready to take on any challenge and turn your tiny living dreams into reality.
