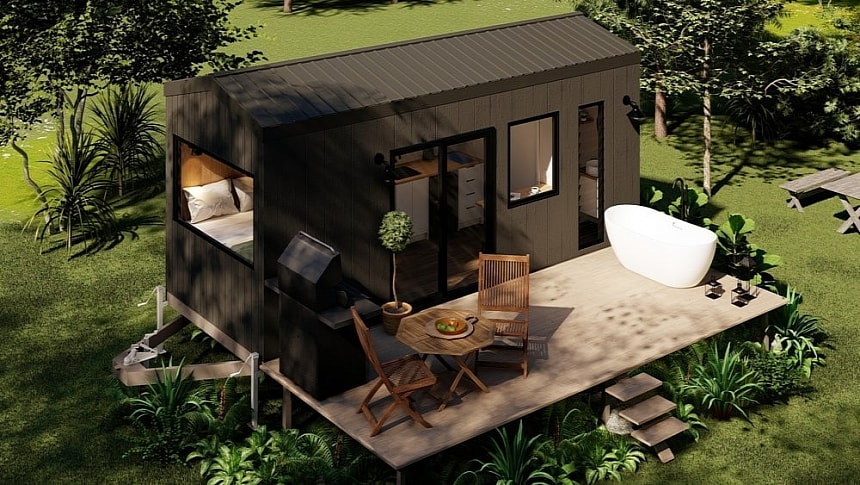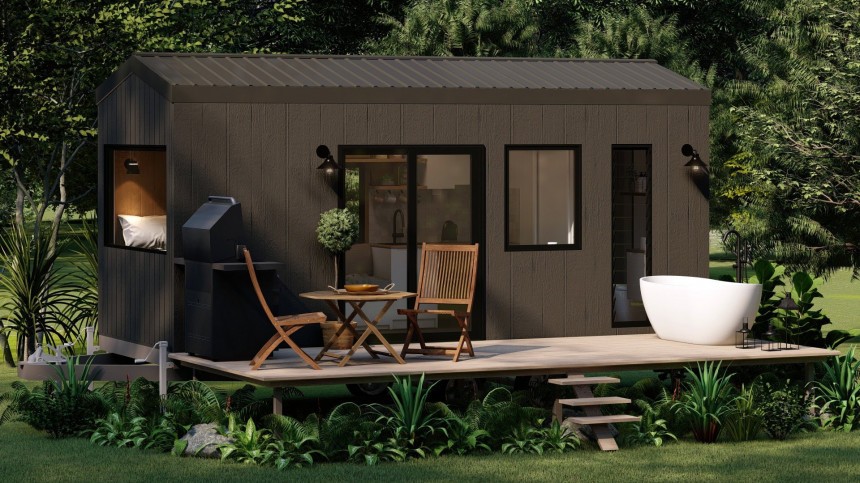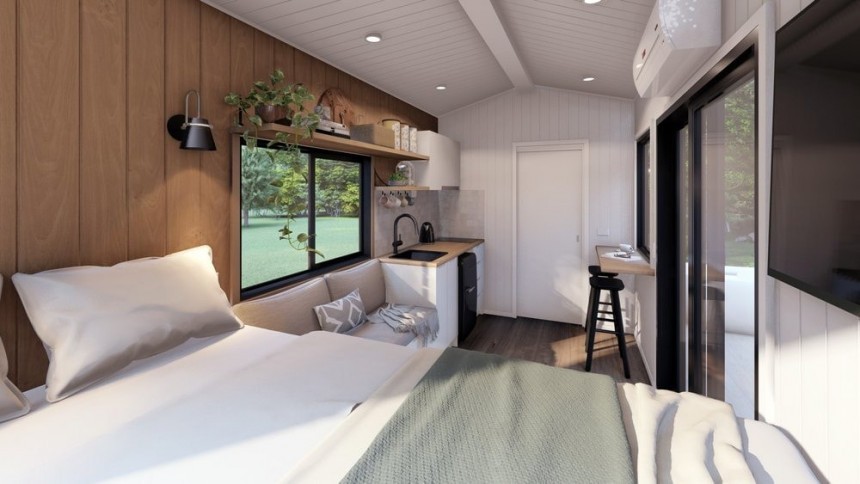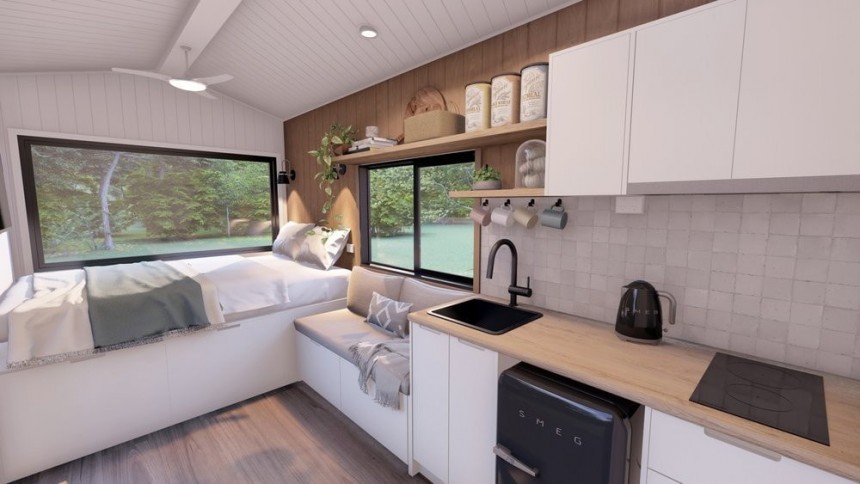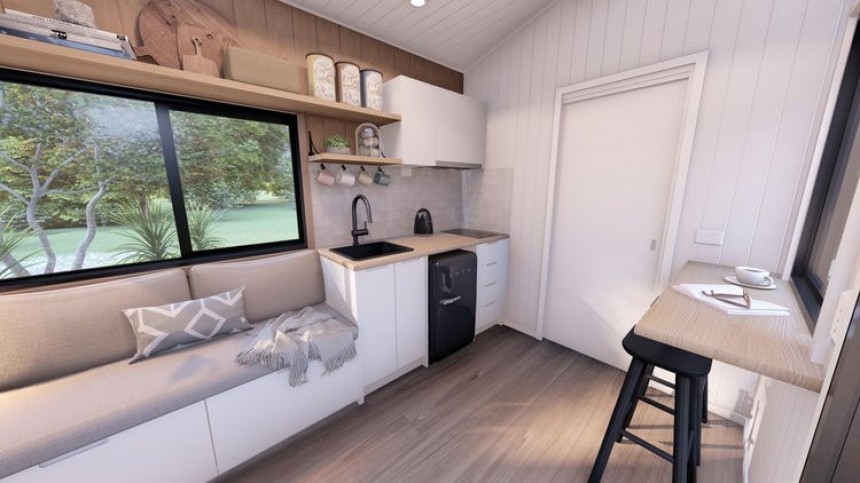The 1770 tiny home design by the Queensland-based Sunshine Tiny Houses is a fine example of what clever contemporary styling can do to maximize spaciousness, even in an ultra-compact house on wheels.
The ingenuity of tiny house designers and builders has already proven that these toy-like dwellings on wheels can be perfectly adequate for long-term living, even when it comes to families. At the same time, today's Airbnbs on wheels represent an equally important trend and area of development. Owners looking to become entrepreneurs can safely bet on well-crafted tiny homes to offer temporary accommodation that will keep attracting tourists year after year. Additionally, most contemporary designs are versatile enough to transition from Airbnb operations to permanent living and vice versa effortlessly.
The 1770 design was straightforwardly presented as an "Airbnb-ready" tiny house model. It's the smallest design in the Sunshine Tiny Houses range, boasting an ultra-compact configuration. It's only six meters long (19.6 feet) and 2.5 meters wide (8.2 feet), while the brand's largest model, the Lennox, can be stretched up to ten meters (32.8 feet), which is the maximum allowed under the local regulations. Legally, the length of a tiny house cannot exceed 12.5 meters (39.3 feet), including the drawer bar, which is typically between 1.6-1.7 meters long (5.2 to 5.5 feet).
This is in direct link to the maximum weight allowed, which must stay under 4.5 tonnes (4.9 tons). In other words, builders like Sunshine Tiny Houses could make larger homes on wheels, but they would inevitably exceed the legally allowed weight, meaning that they could not be legally towed on the road. The whole idea behind this alternative housing concept is greater freedom of movement, along with many other benefits. A home on wheels that can't be easily relocated loses a great deal of its basic appeal.
Knowing all of this, it's easy to see why the 1770 Tiny is particularly appealing to wannabe entrepreneurs. It's small and lightweight enough to be easily moved to any location and relocated whenever necessary. The no-hassle single-level configuration also makes regular maintenance a piece of cake. On the other hand, the size limitations didn't get in the way of great design. This Aussie Tiny managed to squeeze all the basic amenities into what is practically one room.
Single-level tiny homes with a bit of extra length can afford the luxury of partial compartmentalizing. Various solutions, such as discrete partial panels or transition elements, can be strategically inserted to create the illusion of separate living areas without actually closing off the space. The 1770, on the other hand, is essentially one big room. Other than the tiny bathroom, which sits behind a space-saving sliding door, there is no private or separate area inside.
Even so, this compact dwelling under 20 feet reveals a cute little lounge area and a modern dining spot in addition to the main living areas. The lounge and the bedroom are somehow combined into a cozy area for sleep and relaxation. The area is designed to take full advantage of the beautiful views in the style of an exotic glamping resort. The two-person bed is placed along the huge rear window that seems to bring the outdoors in, while the tiny sofa sits right under the second, smaller window, facing the main entry for a generous view.
For the same reason, a small but much-needed breakfast bar is strategically placed in front of a large window. With just enough space for two seats, it's the perfect dining spot for two, from morning to evening. What makes breakfast bars so cool is that they don't take up any precious floor space, which makes them more space-efficient compared to conventional tables and also more comfortable than RV-style folding tables.
The entire layout is oriented toward the outdoors for a sense of openness and connectivity. Anywhere in this small home, you are literally surrounded by beautiful views. One of the most impressive features, considering the size limitations, is the well-integrated storage. Tiny homes designed for Airbnb accommodation typically don't bother to go the extra mile in terms of storage, which is more of an issue for family-sized models. Still, the 1770 Tiny has quite a few gimmicks meant to keep it free from clutter.
The cozy lounge bench plays a double role thanks to the hidden compartments for storage. The tiny kitchen integrates as many cupboards as possible, including on the wall above the countertop, for maximum efficiency.
Since there was no need to set up separating elements between the main living areas, the wall area between the kitchen and the bedroom was free to incorporate a couple of floating shelves as an extension of the overhead cupboards. You'll notice that the overall layout still looks pristine and airy even though it boasts significantly more storage than a similarly compact model.
As always, an exterior deck can make a huge difference, especially when it comes to Airbnbs. Although the 1770 design includes a basic bathroom with a shower, a vanity, and a toilet, owners can choose to add a trendy outdoor bathtub on the deck for the ultimate glamping experience. The deck can also house an al-fresco dining setup as an alternative to the breakfast bar inside for greater variety and a closer connection to nature.
Last but not least, affordability is usually one of the biggest advantages associated with compact tiny homes. The turnkey version of the 1770 model starts at just AUD90,000 (just under $60,000). Additionally, future Airbnb hosts can choose to turn this tiny home into a fully self-sufficient haven. A complete off-grid package requires quite a hefty investment in the beginning, but it ultimately leads to lower costs and overall sustainability.
The 1770 design was straightforwardly presented as an "Airbnb-ready" tiny house model. It's the smallest design in the Sunshine Tiny Houses range, boasting an ultra-compact configuration. It's only six meters long (19.6 feet) and 2.5 meters wide (8.2 feet), while the brand's largest model, the Lennox, can be stretched up to ten meters (32.8 feet), which is the maximum allowed under the local regulations. Legally, the length of a tiny house cannot exceed 12.5 meters (39.3 feet), including the drawer bar, which is typically between 1.6-1.7 meters long (5.2 to 5.5 feet).
Knowing all of this, it's easy to see why the 1770 Tiny is particularly appealing to wannabe entrepreneurs. It's small and lightweight enough to be easily moved to any location and relocated whenever necessary. The no-hassle single-level configuration also makes regular maintenance a piece of cake. On the other hand, the size limitations didn't get in the way of great design. This Aussie Tiny managed to squeeze all the basic amenities into what is practically one room.
Single-level tiny homes with a bit of extra length can afford the luxury of partial compartmentalizing. Various solutions, such as discrete partial panels or transition elements, can be strategically inserted to create the illusion of separate living areas without actually closing off the space. The 1770, on the other hand, is essentially one big room. Other than the tiny bathroom, which sits behind a space-saving sliding door, there is no private or separate area inside.
For the same reason, a small but much-needed breakfast bar is strategically placed in front of a large window. With just enough space for two seats, it's the perfect dining spot for two, from morning to evening. What makes breakfast bars so cool is that they don't take up any precious floor space, which makes them more space-efficient compared to conventional tables and also more comfortable than RV-style folding tables.
The entire layout is oriented toward the outdoors for a sense of openness and connectivity. Anywhere in this small home, you are literally surrounded by beautiful views. One of the most impressive features, considering the size limitations, is the well-integrated storage. Tiny homes designed for Airbnb accommodation typically don't bother to go the extra mile in terms of storage, which is more of an issue for family-sized models. Still, the 1770 Tiny has quite a few gimmicks meant to keep it free from clutter.
Since there was no need to set up separating elements between the main living areas, the wall area between the kitchen and the bedroom was free to incorporate a couple of floating shelves as an extension of the overhead cupboards. You'll notice that the overall layout still looks pristine and airy even though it boasts significantly more storage than a similarly compact model.
As always, an exterior deck can make a huge difference, especially when it comes to Airbnbs. Although the 1770 design includes a basic bathroom with a shower, a vanity, and a toilet, owners can choose to add a trendy outdoor bathtub on the deck for the ultimate glamping experience. The deck can also house an al-fresco dining setup as an alternative to the breakfast bar inside for greater variety and a closer connection to nature.
