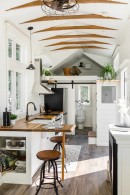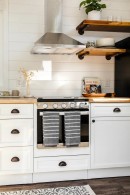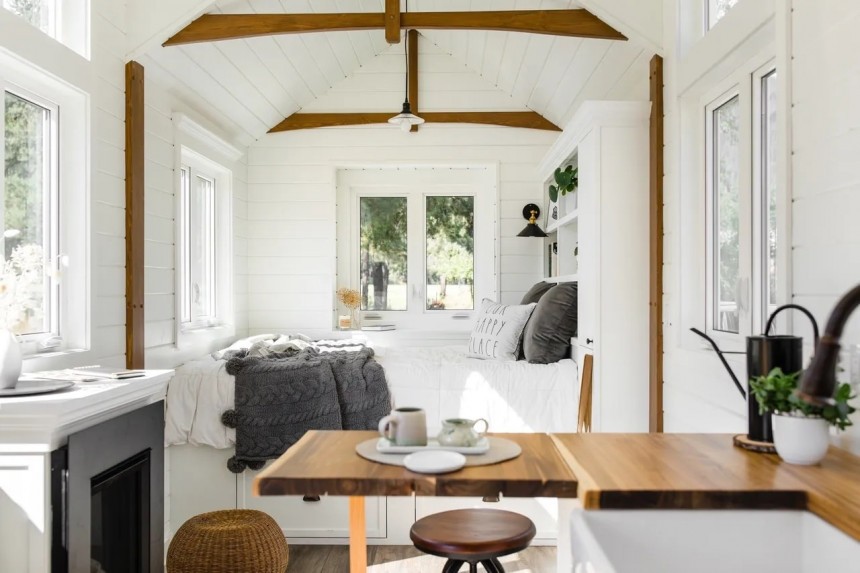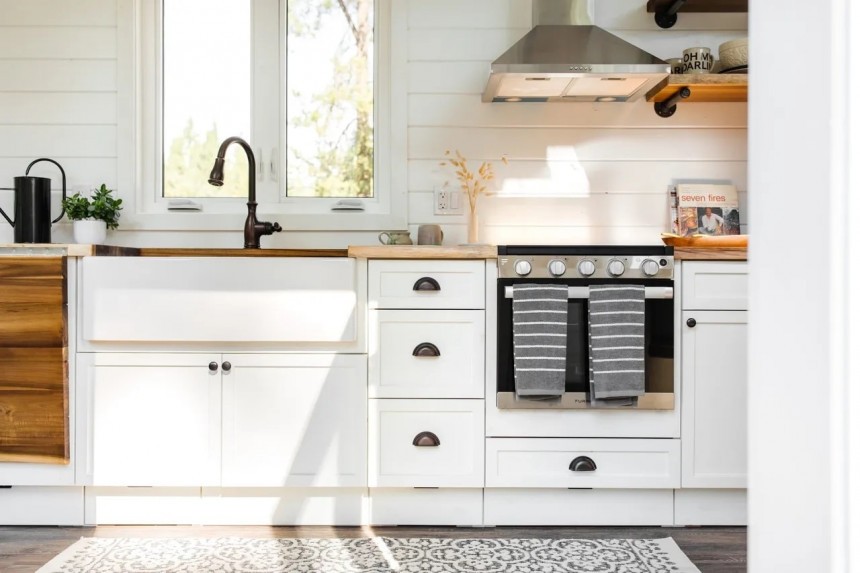Tiny house builders are like magicians with plenty of tricks up their sleeves. These tricks are actually smart design hacks and space-saving techniques that help make efficient use of the available footprint for maximum functionality and comfort. There are countless beautifully designed tiny homes out there that prove you can still live large even in a small space, and the Sitka model by Canadian Tiny Homes is one of them.
Perfectly suited for one or two individuals looking to downsize and adopt a lifestyle that can provide more freedom and adventure, this tiny house on wheels is a great example of how simplicity and sophistication can coexist in tiny home living.
Built on a triple-axle trailer, this tiny dwelling is on the larger side, measuring 30 feet (9.14 meters) in length, but it perfectly encapsulates compact elegance. It features a traditional one-loft configuration with an open-plan layout on the main floor that creates an uninterrupted flow from one end of the house to the other and an incredible sense of space.
With thoughtful design elements like discrete exposed rafters, an elegant fireplace, and high-end furnishings and finishes throughout, the interior of this home redefines small-scale living. The exterior of Sitka is nothing to sneeze at, either. The white board and batten siding, coupled with a black metal roof, provides an appealing and charming modern farmhouse look.
A full-light door welcomes you inside, where you will find a gorgeous kitchen with an incorporated breakfast bar, a main-floor bedroom, a storage loft, and an opulent bathroom. One thing that we love about this design is that each living space seamlessly overflows into the next, maximizing openness. Moreover, with a myriad of windows and a color palette dominated by white, this house on wheels is very bright and luminous.
The crisp white shiplap walls contribute to a sleek and clean aesthetic, while the high vaulted ceiling and exposed rafters provide a visual illusion of more space and height. At the same time, the wooden accents, along with the carefully chosen lighting fixtures and some potted plants, prevent the interior from feeling too sterile.
The designers clearly focused on practical functionality when creating Sitka's layout, but there are also some aspects that some people might find inconvenient, like the absence of a proper living room with a couch and coffee table. Instead, the designers went for a ground-floor bedroom with a full-width bed and a custom bookshelf wall.
The caveat here is that you don't have a dedicated space to entertain guests. However, the main floor bedroom is a dreamy sleeping nook with an extra-comfy bed and two large windows to admire the views, offering a serene, cozy retreat for a couple. Of course, the bed can be used as a seating space during the day, and the nearby breakfast bar with two stools is also perfect for having a chat with your friends when they come over. A stunning gas fireplace located in the center of the living area is the final piece of the puzzle for creating a warm, inviting ambiance, regardless of whether you're entertaining guests or enjoying a quiet night in.
The center of the house is occupied by an elegant and fully-functional kitchen equipped with top-of-the-shelf appliances and plenty of storage and counter space. Aspiring cooks will appreciate the gorgeous butcher block countertops, shaker-style cabinetry, and large double farmhouse-style sink. A four-burner cooktop, an oven, a hood range, and an apartment-size fridge ensure the kitchen's functionality, while polished floating barn wood shelves add a touch of rustic charm to the cooking space.
A fold-down countertop extension creates the aforementioned breakfast bar, which can also be used for dining or working.
If you venture further into Sitka, a luxurious bathroom with premium finishes awaits behind a barn-style door. The spa-like design promises indulging relaxation with a tub and shower with tiled walls, a luxury not often seen in a tiny home. Meant to elevate the entire living experience, the bathroom also includes a flush toilet and a large custom vanity. As in many tiny houses, the space doubles as a laundry, with space for a washer/dryer unit.
The owner's storage needs are well taken care of as well, as sneaky storage spaces are located in key areas of this dwelling. Apart from the small storage loft above the bathroom, there are two large drawers under the bed for storing clothes, a separate closet next to the bed, and another cabinet under the staircase leading to the loft.
With the 30-foot Sitka model, Canadian Tiny Homes has created a compact living space where practicality and luxury converge in perfect harmony and invites dwellers to indulge in minimalist living without compromises. With its mix of modern amenities and high-end finishes, this elegant home shows that small-scale living can not only meet the demands of full-time living but can do so with a tinge of style and luxury.
Built on a triple-axle trailer, this tiny dwelling is on the larger side, measuring 30 feet (9.14 meters) in length, but it perfectly encapsulates compact elegance. It features a traditional one-loft configuration with an open-plan layout on the main floor that creates an uninterrupted flow from one end of the house to the other and an incredible sense of space.
With thoughtful design elements like discrete exposed rafters, an elegant fireplace, and high-end furnishings and finishes throughout, the interior of this home redefines small-scale living. The exterior of Sitka is nothing to sneeze at, either. The white board and batten siding, coupled with a black metal roof, provides an appealing and charming modern farmhouse look.
The crisp white shiplap walls contribute to a sleek and clean aesthetic, while the high vaulted ceiling and exposed rafters provide a visual illusion of more space and height. At the same time, the wooden accents, along with the carefully chosen lighting fixtures and some potted plants, prevent the interior from feeling too sterile.
The designers clearly focused on practical functionality when creating Sitka's layout, but there are also some aspects that some people might find inconvenient, like the absence of a proper living room with a couch and coffee table. Instead, the designers went for a ground-floor bedroom with a full-width bed and a custom bookshelf wall.
The caveat here is that you don't have a dedicated space to entertain guests. However, the main floor bedroom is a dreamy sleeping nook with an extra-comfy bed and two large windows to admire the views, offering a serene, cozy retreat for a couple. Of course, the bed can be used as a seating space during the day, and the nearby breakfast bar with two stools is also perfect for having a chat with your friends when they come over. A stunning gas fireplace located in the center of the living area is the final piece of the puzzle for creating a warm, inviting ambiance, regardless of whether you're entertaining guests or enjoying a quiet night in.
A fold-down countertop extension creates the aforementioned breakfast bar, which can also be used for dining or working.
If you venture further into Sitka, a luxurious bathroom with premium finishes awaits behind a barn-style door. The spa-like design promises indulging relaxation with a tub and shower with tiled walls, a luxury not often seen in a tiny home. Meant to elevate the entire living experience, the bathroom also includes a flush toilet and a large custom vanity. As in many tiny houses, the space doubles as a laundry, with space for a washer/dryer unit.
With the 30-foot Sitka model, Canadian Tiny Homes has created a compact living space where practicality and luxury converge in perfect harmony and invites dwellers to indulge in minimalist living without compromises. With its mix of modern amenities and high-end finishes, this elegant home shows that small-scale living can not only meet the demands of full-time living but can do so with a tinge of style and luxury.























