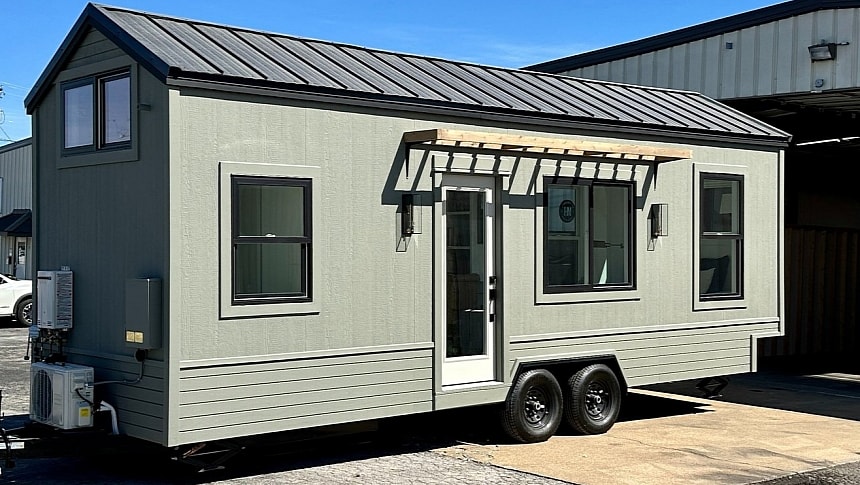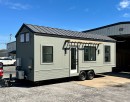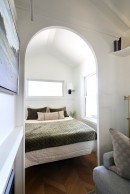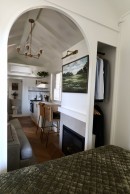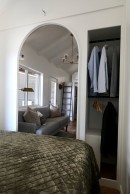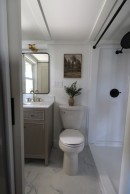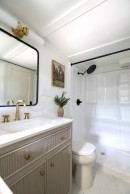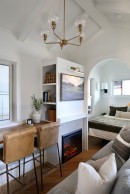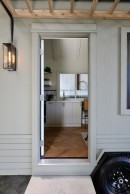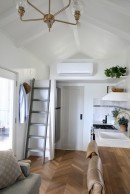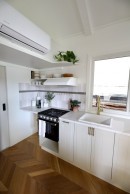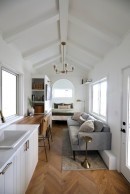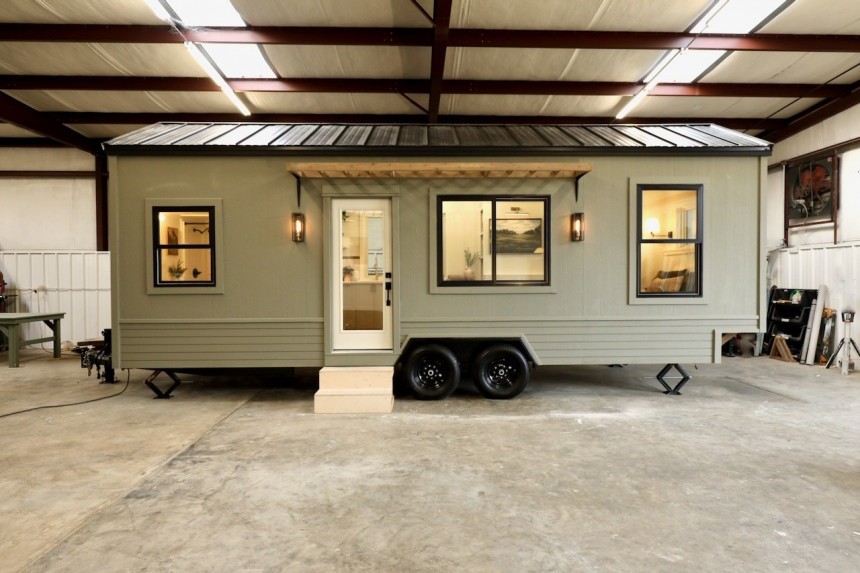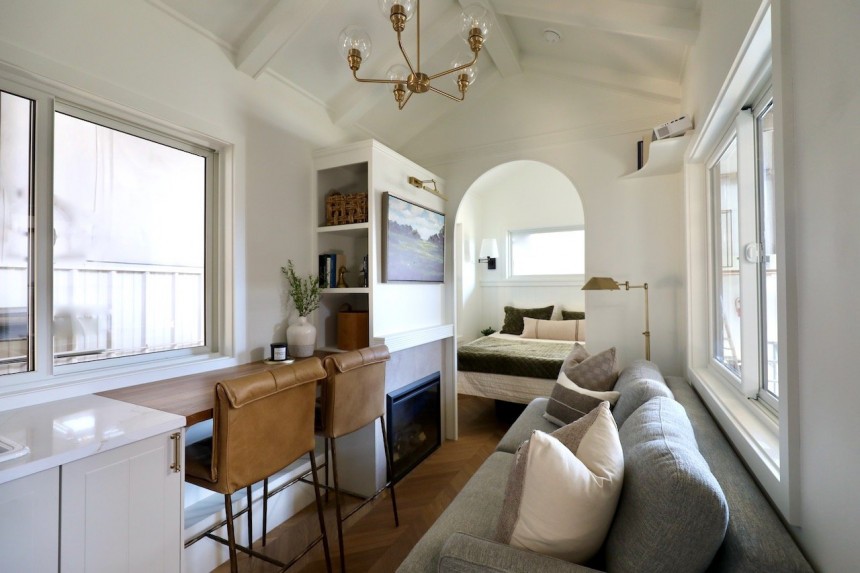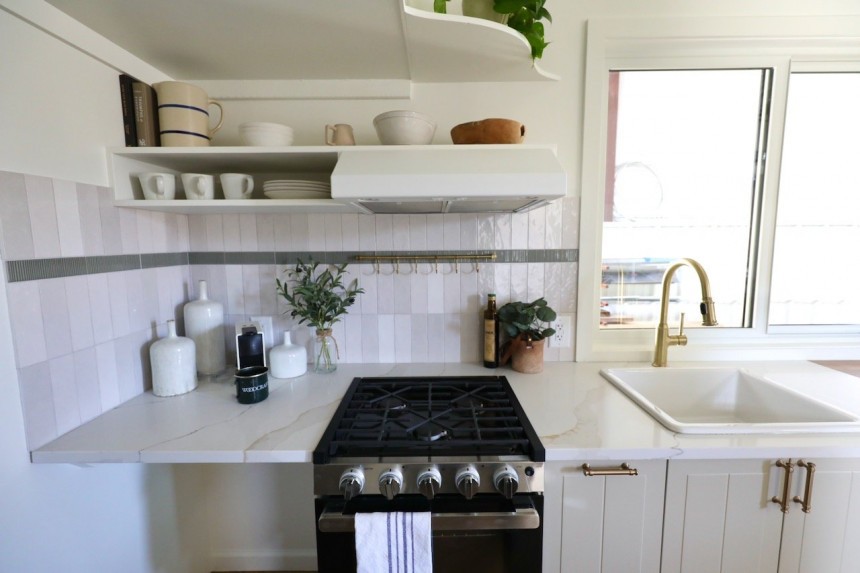The tiny house market is no longer saturated with models designed to accommodate just one or two residents. Nowadays, tiny houses come in all shapes and sizes, catering to different needs and preferences and allowing people from all walks of life to adopt a downsized lifestyle. Lately, however, the designs that garner the most attention are those that offer the most flexibility in terms of layout and functionality.
Tiny houses with both a downstairs bedroom and one or two lofts are such designs, as they offer owners the possibility to configure the interior as they see fit. Take, for instance, the new Legacy model from Handcrafted Movement. This compact dwelling comes with what the builder calls "the most efficient footprint ever," incorporating a flexible space downstairs that can be configured as a bedroom, a home office, a media room, or whatever else the owner needs, as well as a sleeping loft. This way, it offers the best of both worlds - the convenience of a ground-floor bedroom and the coziness of a lofted space.
Tennessee-based builder Handcrafted Movement has been at the forefront of the tiny living movement since 2010, offering a diverse range of compact dwellings that merge minimalism and simplicity with sophistication and luxury. Moreover, regardless of their size, their tiny houses stand out through the efficient use of space and high level of functionality.
At 28 feet long and 8.5 feet wide, the new Legacy model is the smallest tiny home the company have built in many years, but it's still packed with tons of features and functionality. It is built on a dual-axle trailer with brakes and road lighting that is rated for 14,000 lbs. Modern looking and finely designed, this home on wheels boasts a sage-colored timber-clad exterior with black-framed windows and a standing seam metal roof.
Inside, you'll find an inviting living space characterized by modern aesthetics and a perfect union of bright and warm colors mixed with refined materials that bring a sense of comfort. Despite the compact footprint, the living quarters don't feel restricted at all. On the contrary, the interior feels open and spacious thanks to the abundance of windows throughout, the majestic vaulted ceilings, and the wall-white walls in all areas of the house. Chevron wire brushed oak hardwood floors have been used throughout the house, while a mixture of brass and matte black hardware add elegance and style.
Obviously, we can't talk about sprawling spaces, but every area inside this home is meticulously designed to feel cozy and full of charm, blending style with functionality to create a haven of comfort and elegance in a small footprint. What's more, this dwelling radiates a sense of calm and order, as the designers managed to balance form and function to promote practical living with well-designed pieces of furniture, minimal decor, and smart storage solutions.
In terms of layout, besides the usual open-space cooking/dining/lounging area and a separate bathroom, the ground floor also includes a spacious flex room that can be used in different ways. It could be configured as a master bedroom, offering an extra layer of convenience to those who don't want or, for some reason, can't climb up stairs or ladders to get to bed every night. It's spacious enough to fit a king-size bed, with plenty of room left to walk around the bed and built-in clothes storage, while large windows all around bring in plenty of sunlight and beautiful views.
It could also be used as a workspace with a comfortable desk, a filing cabinet, and some shelves on the walls, allowing owners to combine the comfort of a home with the utility of a mobile office. A hobby room, a media room, a playroom, or an extra lounge are other possibilities for this flex room, which provides homeowners with flexibility as their needs and lifestyles evolve.
The center of the Legacy tiny house is all about conviviality, comprising the open-space living room and kitchen area. Though snug, the lounge looks luxurious with a comfy three-person sofa and a cleverly designed TV hutch that incorporates an electric fireplace, HD Movie projector, and an array of built-in storage cubbies.
The kitchen exudes an air of understated elegance with its custom white cabinetry, quartz countertops, and white oak accents. It provides cooking aficionados with enough workspace and modern appliances for making delicious meals. You'll notice a deep sink, a stainless steel three-burner LP gas range, an exterior vented hood fan, and a large refrigerator/freezer with automatic defrost. Next to the kitchen, there is also a lovely eat-in bar with a view.
The bathroom inside this home is luxurious, with a large walk-in shower cabin, an energy-efficient flush toilet, and a beautiful bath vanity with ceramic sink, brass accents, and marble top.
This model also boasts a loft sleeping space with king mattress capacity that can be accessed via a ladder from the kitchen area. It's a typical tiny house loft with limited headroom, but with the right furniture and decor, it could become a warm and cozy bedroom.
In terms of utilities, the house comes with a 50-amp electrical panel with a 50-amp exterior RV outlet, propane hookup with auto-changeover valve, energy-efficient LP tankless water heater, and a Mini Split system for temperature control.
This new Legacy tiny home on wheels is currently for sale at $104,000. Combining stylish design with practical features and a flexible layout that includes both a sleeping loft and a flex room on the ground floor, this model is versatile enough to suit a variety of purposes, from permanent dwelling to mobile office, rental house, vacation retreat, and more.
Tennessee-based builder Handcrafted Movement has been at the forefront of the tiny living movement since 2010, offering a diverse range of compact dwellings that merge minimalism and simplicity with sophistication and luxury. Moreover, regardless of their size, their tiny houses stand out through the efficient use of space and high level of functionality.
At 28 feet long and 8.5 feet wide, the new Legacy model is the smallest tiny home the company have built in many years, but it's still packed with tons of features and functionality. It is built on a dual-axle trailer with brakes and road lighting that is rated for 14,000 lbs. Modern looking and finely designed, this home on wheels boasts a sage-colored timber-clad exterior with black-framed windows and a standing seam metal roof.
Obviously, we can't talk about sprawling spaces, but every area inside this home is meticulously designed to feel cozy and full of charm, blending style with functionality to create a haven of comfort and elegance in a small footprint. What's more, this dwelling radiates a sense of calm and order, as the designers managed to balance form and function to promote practical living with well-designed pieces of furniture, minimal decor, and smart storage solutions.
In terms of layout, besides the usual open-space cooking/dining/lounging area and a separate bathroom, the ground floor also includes a spacious flex room that can be used in different ways. It could be configured as a master bedroom, offering an extra layer of convenience to those who don't want or, for some reason, can't climb up stairs or ladders to get to bed every night. It's spacious enough to fit a king-size bed, with plenty of room left to walk around the bed and built-in clothes storage, while large windows all around bring in plenty of sunlight and beautiful views.
The center of the Legacy tiny house is all about conviviality, comprising the open-space living room and kitchen area. Though snug, the lounge looks luxurious with a comfy three-person sofa and a cleverly designed TV hutch that incorporates an electric fireplace, HD Movie projector, and an array of built-in storage cubbies.
The kitchen exudes an air of understated elegance with its custom white cabinetry, quartz countertops, and white oak accents. It provides cooking aficionados with enough workspace and modern appliances for making delicious meals. You'll notice a deep sink, a stainless steel three-burner LP gas range, an exterior vented hood fan, and a large refrigerator/freezer with automatic defrost. Next to the kitchen, there is also a lovely eat-in bar with a view.
This model also boasts a loft sleeping space with king mattress capacity that can be accessed via a ladder from the kitchen area. It's a typical tiny house loft with limited headroom, but with the right furniture and decor, it could become a warm and cozy bedroom.
In terms of utilities, the house comes with a 50-amp electrical panel with a 50-amp exterior RV outlet, propane hookup with auto-changeover valve, energy-efficient LP tankless water heater, and a Mini Split system for temperature control.
This new Legacy tiny home on wheels is currently for sale at $104,000. Combining stylish design with practical features and a flexible layout that includes both a sleeping loft and a flex room on the ground floor, this model is versatile enough to suit a variety of purposes, from permanent dwelling to mobile office, rental house, vacation retreat, and more.
