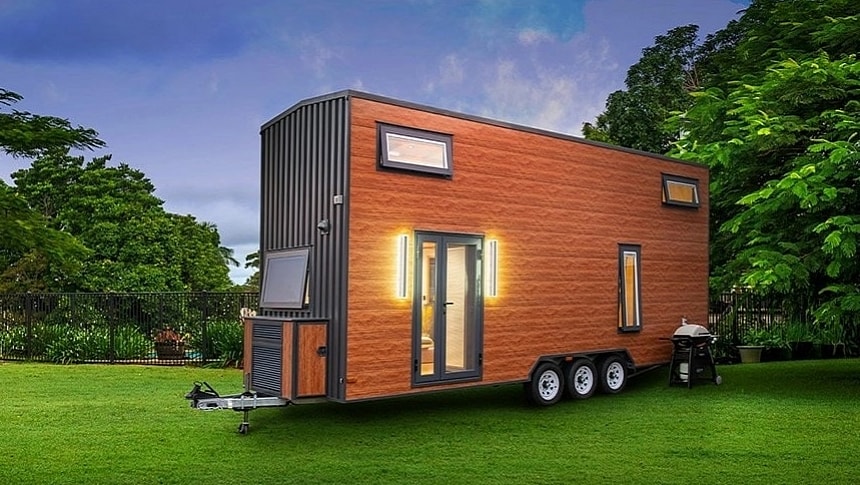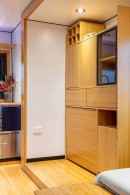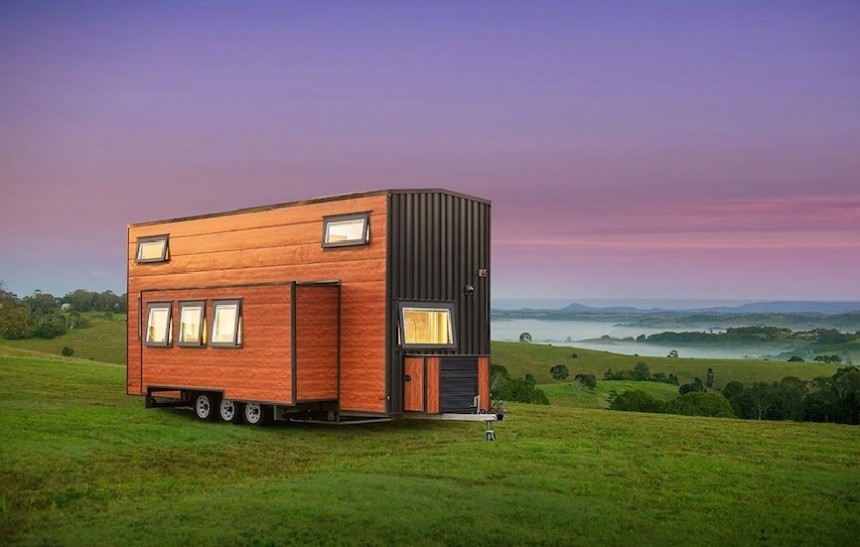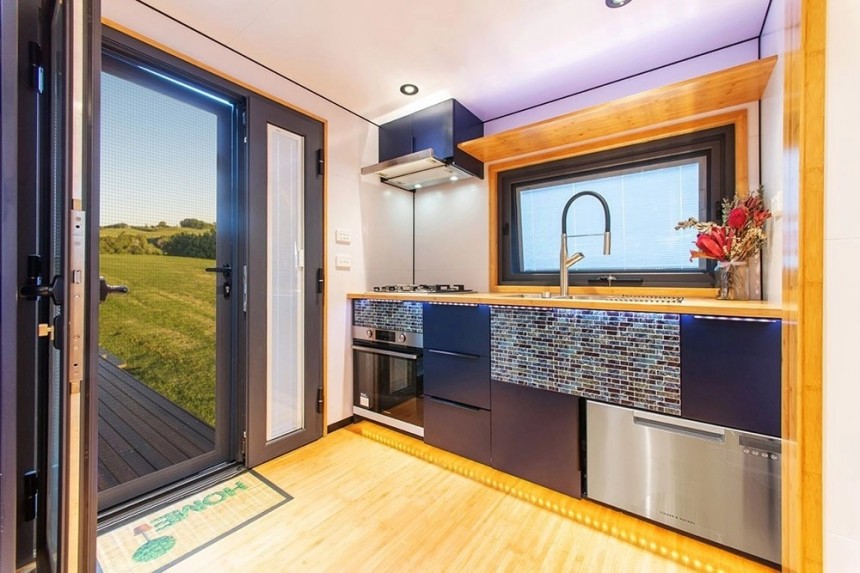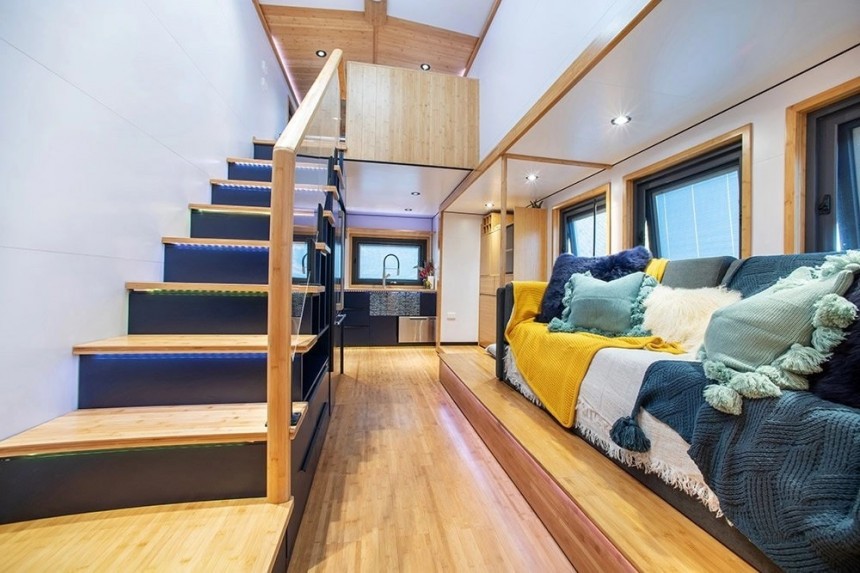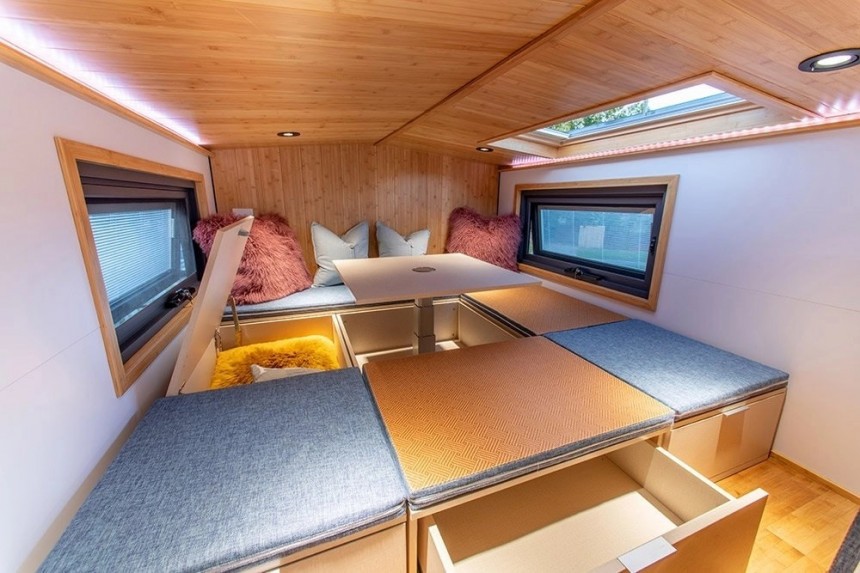Who says downsizing has to be synonymous with compromising your quality of life? Tiny homes have evolved considerably in the last few years, and there are now plenty of designs that are small only in size but big in impact and allow for luxury micro-living. A great example is the Ultimate tiny house from Starter Homes, an architecturally designed compact dwelling that is perfect for those who want to downsize only their home, not their life.
Starter Homes is a company based in Ballina, New South Wales, that offers customized and uniquely designed tiny homes to Australian residents. The team possesses over 20 years of engineering and building experience, which is reflected in their neatly designed homes on wheels, which are built with eco-friendly materials and pre-wired for solar to allow off-grid living.
The Ultimate is the only model offered by the Aussie builder, but they provide a number of ways for customers to customize it in order to fit their needs and preferences. What makes it stand out from the plethora of run-of-the-mill designs is the ingenious layout with a large slide-out on the ground floor that increases the interior living space and makes scaling down easy even for growing families.
This ingenious home on wheels measures 8 meters (26 feet) in length and 2.4 meters (8 feet) in width. The electronically operated slide-out is 4.7 meters (15 feet) long and 1.2 meters (3.9 feet) wide, greatly increasing the available living space inside. The two-loft configuration means it can accommodate up to six people, which makes it suitable for both couples and families with kids looking to downsize in comfort.
A marvel of design and functionality, the Ultimate tiny house on wheels busts all preconceptions that compact homes are cramped spaces with minimal comforts. Designed for permanent living, this model is packed full of exciting features and creature comforts for a worry-free tiny living experience. The thoughtfully designed layout includes a well-kitted-out kitchen, a spacious living and dining area, a luxurious bathroom, a bedroom loft, a study loft, and ample storage solutions throughout.
It sits on a lightweight steel framed chassis with bonded honeycomb alloy floor panels that give it a stronger yet lighter and more durable design. Engineered to withstand the harshest Australian environments, the Ultimate boasts EPS insulation for the walls and roof and XPS for the floor. With an exterior clad in wooden finish aluminum sandwich panels, an aluminum alloy entrance door, and a lightweight aluminum roof, this home epitomizes the compromise between strength and beauty.
As you step inside through the double glass door, you'll be surprised by the level of luxury and convenience the team has managed to achieve in a space that feels anything but small. While the typical tiny home layout centers around the kitchen, the Ultimate strays away from the norm with an unconventional configuration that puts the living room in the center.
This does not mean the kitchen gets less attention. The full-width cooking space occupies the space next to the entrance door, and though it is a bit more compact than in other tiny homes, it offers plenty of functionality to make meal preparation a breeze. It features custom-crafted cabinets and an upper shelf for kitchenware storage, as well as various appliances, ranging from a gas or electric stove, range hood and oven to a dishwasher and double-door fridge. The sleek cabinetry, coupled with the modern stainless-steel appliances, mosaic tiles on the cabinet fronts, and undercounter lighting system, gives the space elegance and style.
Venture further into the house, and you'll find a beautiful, multi-purpose bamboo cabinet integrated into the slide-out. This is one of the many features that showcase the designers' ingenuity, as it is much more than a full-height storage solution. It has an integrated hidden dining table that offers seating for two people but can be customized to sit six. Both the table and the foldout chairs can be stowed away when not needed, freeing up a lot of space for living.
The generous lounge space inside the Ultimate tiny home is perfect for a big family. It can be furnished with a large couch for the entire family in the slide-out section, while an entertainment center with a big TV for movie nights can be found integrated into the opposite staircase. With no separation between the kitchen, dining, and living room, this spacious area of the house can easily be a hub for socialization.
The metal-framed staircase boasts bamboo treads, a bamboo handrail, and transparent side panels, blending utility with style. It leads up to the sleeping area in the main loft, which is also designed with multifunctionality in mind. The custom-built bed platform occupies the entire loft and is made up of several cubbies with integrated storage or drawers. What's more, a telescopic table is fitted in the middle and a TV is mounted on the privacy half-wall, turning the room into a boxed-in entertainment area perfect for board games and other social activities. A skylight ensures this space is an airy and light-filled refuge.
The secondary loft is configured as a study space with a convertible foldout sofa and a small bamboo table/desk. This loft offers plenty of versatility for the owners, as it can also be used as an extra sleeping space or lounge.
The expert team at Starter Homes seems to have given each area of the house the same level of attention and consideration, and the bathroom is no exception. Concealed behind a pocket door with mirror, the bathroom exudes luxury and style with high-end finishes and a smart lighting system. It is fitted with all the basics, including a tub, a toilet, and a washer/dryer unit which make it highly efficient without feeling cramped.
Replete with clever design solutions and modern amenities, this tiny home on wheels is certainly an enviable space to live in, offering the "Ultimate" tiny living experience. Pricing for the Ultimate tiny home starts at AUD $109,989 (US$72,664) for the base model. The top-of-the-range model with all the options and accessories will set you back AUD $174,889 (US$115,540).
The Ultimate is the only model offered by the Aussie builder, but they provide a number of ways for customers to customize it in order to fit their needs and preferences. What makes it stand out from the plethora of run-of-the-mill designs is the ingenious layout with a large slide-out on the ground floor that increases the interior living space and makes scaling down easy even for growing families.
This ingenious home on wheels measures 8 meters (26 feet) in length and 2.4 meters (8 feet) in width. The electronically operated slide-out is 4.7 meters (15 feet) long and 1.2 meters (3.9 feet) wide, greatly increasing the available living space inside. The two-loft configuration means it can accommodate up to six people, which makes it suitable for both couples and families with kids looking to downsize in comfort.
It sits on a lightweight steel framed chassis with bonded honeycomb alloy floor panels that give it a stronger yet lighter and more durable design. Engineered to withstand the harshest Australian environments, the Ultimate boasts EPS insulation for the walls and roof and XPS for the floor. With an exterior clad in wooden finish aluminum sandwich panels, an aluminum alloy entrance door, and a lightweight aluminum roof, this home epitomizes the compromise between strength and beauty.
As you step inside through the double glass door, you'll be surprised by the level of luxury and convenience the team has managed to achieve in a space that feels anything but small. While the typical tiny home layout centers around the kitchen, the Ultimate strays away from the norm with an unconventional configuration that puts the living room in the center.
Venture further into the house, and you'll find a beautiful, multi-purpose bamboo cabinet integrated into the slide-out. This is one of the many features that showcase the designers' ingenuity, as it is much more than a full-height storage solution. It has an integrated hidden dining table that offers seating for two people but can be customized to sit six. Both the table and the foldout chairs can be stowed away when not needed, freeing up a lot of space for living.
The generous lounge space inside the Ultimate tiny home is perfect for a big family. It can be furnished with a large couch for the entire family in the slide-out section, while an entertainment center with a big TV for movie nights can be found integrated into the opposite staircase. With no separation between the kitchen, dining, and living room, this spacious area of the house can easily be a hub for socialization.
The secondary loft is configured as a study space with a convertible foldout sofa and a small bamboo table/desk. This loft offers plenty of versatility for the owners, as it can also be used as an extra sleeping space or lounge.
Replete with clever design solutions and modern amenities, this tiny home on wheels is certainly an enviable space to live in, offering the "Ultimate" tiny living experience. Pricing for the Ultimate tiny home starts at AUD $109,989 (US$72,664) for the base model. The top-of-the-range model with all the options and accessories will set you back AUD $174,889 (US$115,540).
