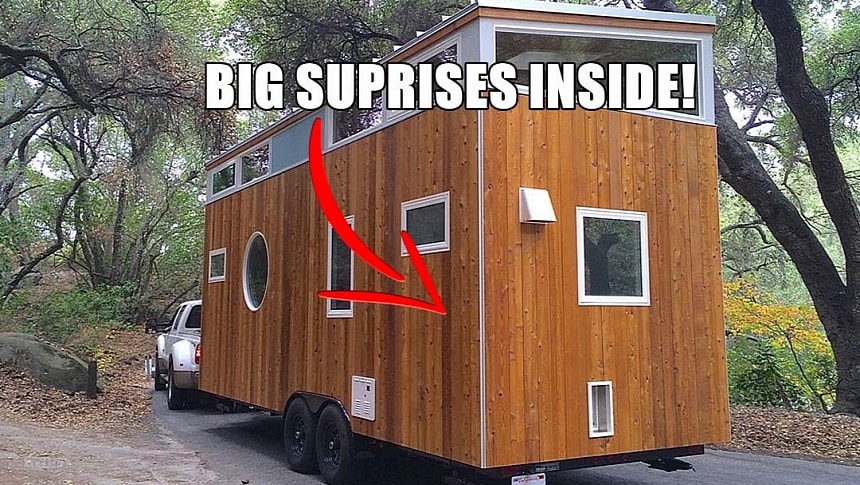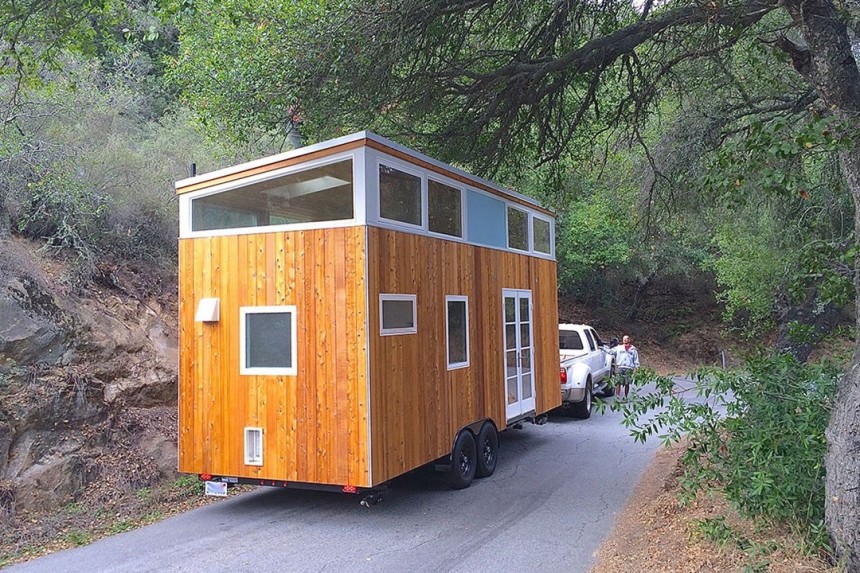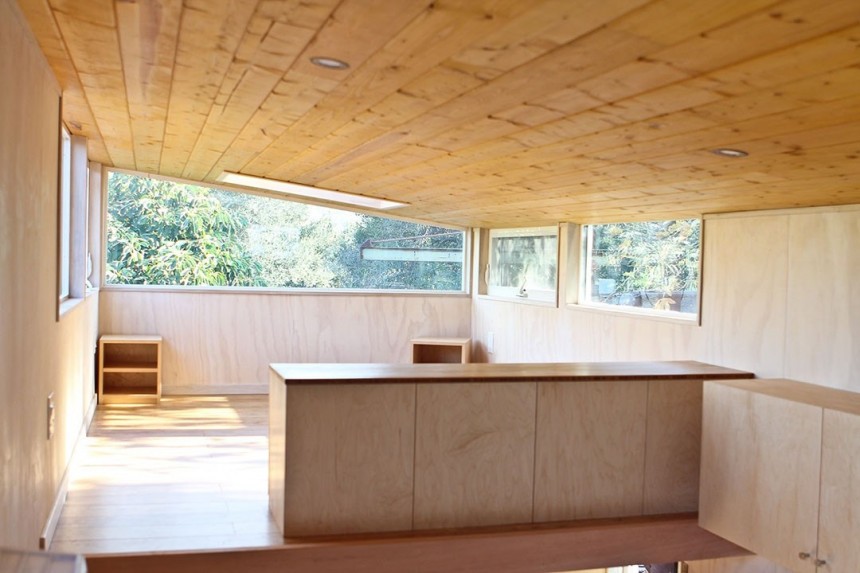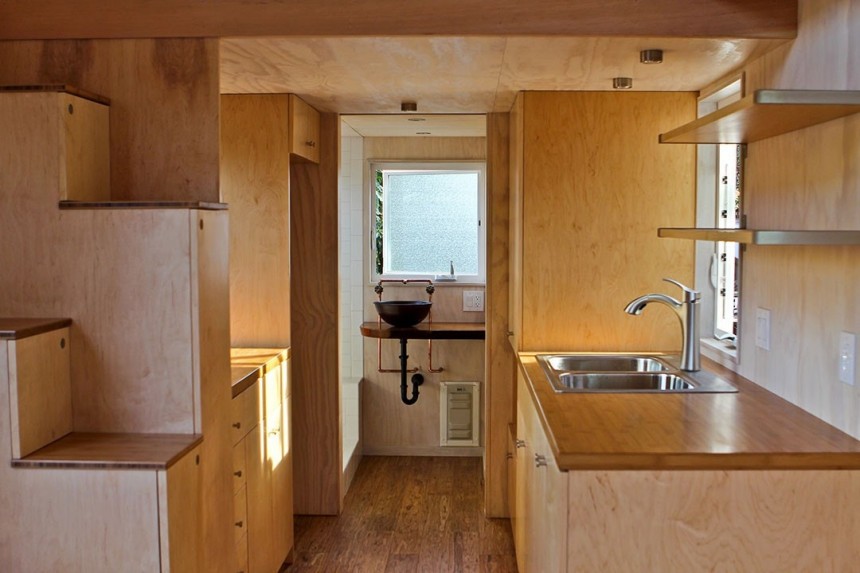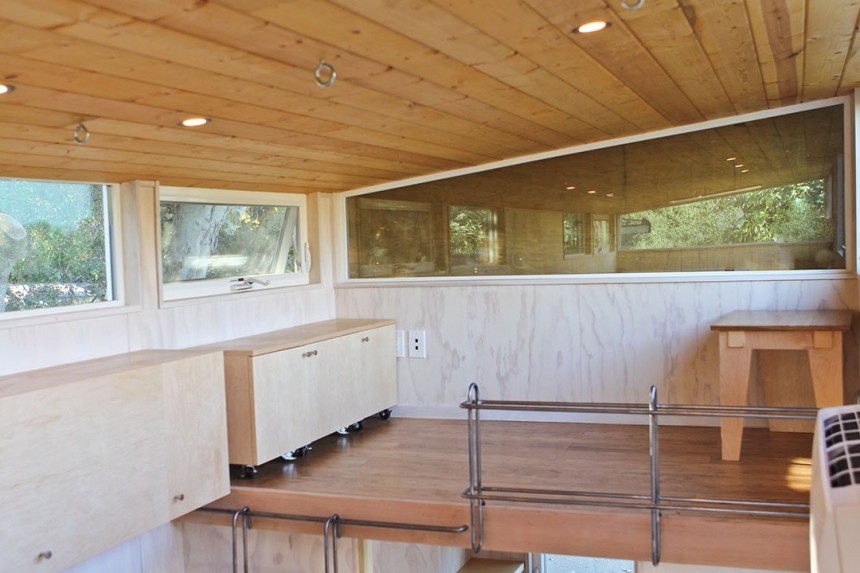How small can you go with a house before you lose even the most basic notion of comfort and functionality? If you're looking at tiny houses, you're looking in the wrong place because they represent one type of mobile home whose only limits are set by the imagination and creativity of those who design and build them.
Tiny houses might be a relatively recent trending topic of conversation, but tiny houses themselves aren't new to the scene. They first started picking up traction in the early 2000s, when pressing environmental concerns prompted many to consider other behaviors that might help combat climate change, starting with their daily carbon footprint.
Cutting down pollution from whatever source is good, as also is recycling on a larger scale. But in a true example of "it's the little things that matter," reducing your daily carbon footprint can have a considerable overall impact as well, especially if you're not the only one doing it. That was the premise of tiny living, which proposed downsizing from brick-and-mortar homes into mobile homes built on top of trailers – literally miniature mobile houses.
Until recently, tiny houses remained at the fringe of the housing market and even environmental efforts. The socioeconomic changes of recent years shined a very bright light on them as suitable housing alternatives for a world in constant change. Today, tiny houses are deemed more sustainable, more convenient, and better suited to the demands of the modern world, if only because they allow a nomadic lifestyle and encourage intentional living.
Vina Lustado is a California-based designer and builder of tiny houses who got her start with her own home, which she now offers as the Sol House model through Vina's Tiny House. That was in the year 2013, so long before many of the tiny house builders of today. Vina's units, unlike the tinies we usually cover here, are always custom units with clear inspiration from Japanese and Scandinavian design, and a focus on functionality and sustainability.
The Light Haus is a good example in this sense. Introduced as a custom unit a few years ago, it was designed according to a very specific brief: it had to accommodate a tall owner, feature two separate working spaces, and still feel like a proper home.
As Lustado would later admit, "it was a challenge." Tiny houses are tiny by name and nature, so building a permanent home for a man standing 6'3" (191 cm) tall (his partner is just 5'0"/152 cm) was not a small feat. "But I believe the more design constraints you have, the more creative you become," Lustado said.
The Light Haus sits on a double-axle 24-long (7.3-meter) trailer and uses a somewhat-standard double-loft design, where one loft serves as the bedroom and the other is an office space. There's another office under the one in the smaller loft, as well as a full-size bathroom and a proper kitchen on the ground floor.
The inspiration in Japanese and Scandinavian design is apparent in the styling of the home, and it helps with creating a sleek, uncluttered interior that is made to live larger than its physical compact footprint. It also encourages minimalism, which, if you think about it, is one of the core values of tiny living. This is downsizing by the book, so if you were expecting a sort of mini-mansion on wheels, you're not going to find it in the Light Haus.
The name of the tiny is inspired by its light-filled interior, thanks to expansive glazing and the sleek styling, which Lustado describes as "timeless, simple and clean."
The interior that might come across as spartan from a distance is actually a well-curated combination of functional and aesthetic elements. The kitchen is particularly compact but still suited for the needs of a couple living in the home full-time. It has a two-burner range, a large sink, cabinets and shelves, and space to put in a fridge or even a microwave.
The bathroom brings touches of luxury, though it's still minimalist. You have a custom sink with vanity and industrialist vibes, a toilet, and a tiled shower with a spa-like rainshower head.
Besides the two separate working spaces (the ground-floor office even gets privacy doors), the Light Haus offers plenty of storage options, a mini-split for heat and AC, all-custom furniture, and all non-toxic finishes with no formaldehyde. No sense in downsizing into a tiny home to live intentionally if said intentional living is poisoning you, right?
Lustado built the first unit of Light Haus as a DMV-registered and RVIA-certified unit. Because it was a custom project, she never offered details on pricing, but that's also because she's only showcasing the unit as an example of the kind of work she can do.
Like established tiny house builders, Lustado too is open to customization and specific requests, and she's even offering plans and assistance to DIY-ers (Do-It-Yourself-ers) who are willing to take up such a huge undertaking as building their own tiny. It's all the rage these days, so why not.
Cutting down pollution from whatever source is good, as also is recycling on a larger scale. But in a true example of "it's the little things that matter," reducing your daily carbon footprint can have a considerable overall impact as well, especially if you're not the only one doing it. That was the premise of tiny living, which proposed downsizing from brick-and-mortar homes into mobile homes built on top of trailers – literally miniature mobile houses.
Until recently, tiny houses remained at the fringe of the housing market and even environmental efforts. The socioeconomic changes of recent years shined a very bright light on them as suitable housing alternatives for a world in constant change. Today, tiny houses are deemed more sustainable, more convenient, and better suited to the demands of the modern world, if only because they allow a nomadic lifestyle and encourage intentional living.
The Light Haus is a good example in this sense. Introduced as a custom unit a few years ago, it was designed according to a very specific brief: it had to accommodate a tall owner, feature two separate working spaces, and still feel like a proper home.
As Lustado would later admit, "it was a challenge." Tiny houses are tiny by name and nature, so building a permanent home for a man standing 6'3" (191 cm) tall (his partner is just 5'0"/152 cm) was not a small feat. "But I believe the more design constraints you have, the more creative you become," Lustado said.
The inspiration in Japanese and Scandinavian design is apparent in the styling of the home, and it helps with creating a sleek, uncluttered interior that is made to live larger than its physical compact footprint. It also encourages minimalism, which, if you think about it, is one of the core values of tiny living. This is downsizing by the book, so if you were expecting a sort of mini-mansion on wheels, you're not going to find it in the Light Haus.
The name of the tiny is inspired by its light-filled interior, thanks to expansive glazing and the sleek styling, which Lustado describes as "timeless, simple and clean."
The bathroom brings touches of luxury, though it's still minimalist. You have a custom sink with vanity and industrialist vibes, a toilet, and a tiled shower with a spa-like rainshower head.
Besides the two separate working spaces (the ground-floor office even gets privacy doors), the Light Haus offers plenty of storage options, a mini-split for heat and AC, all-custom furniture, and all non-toxic finishes with no formaldehyde. No sense in downsizing into a tiny home to live intentionally if said intentional living is poisoning you, right?
Like established tiny house builders, Lustado too is open to customization and specific requests, and she's even offering plans and assistance to DIY-ers (Do-It-Yourself-ers) who are willing to take up such a huge undertaking as building their own tiny. It's all the rage these days, so why not.
