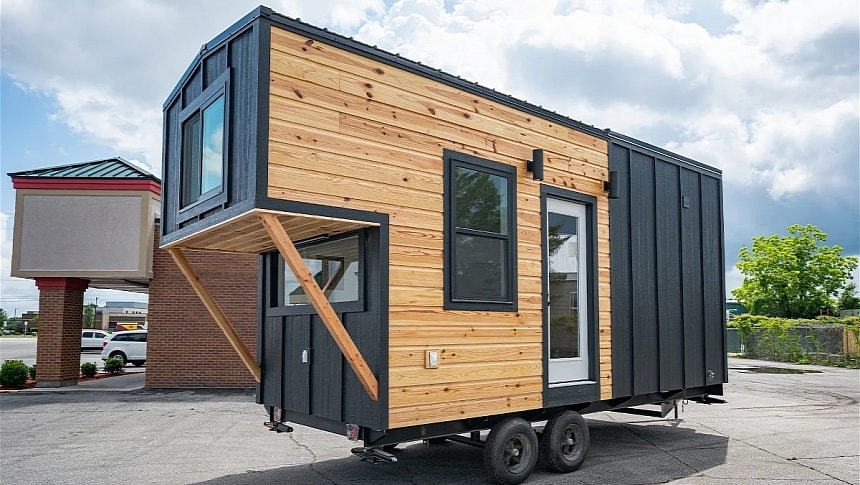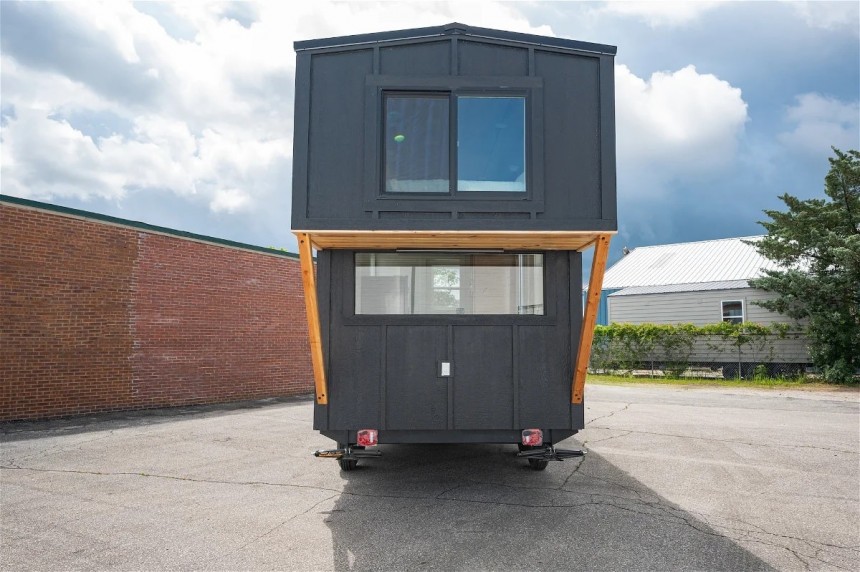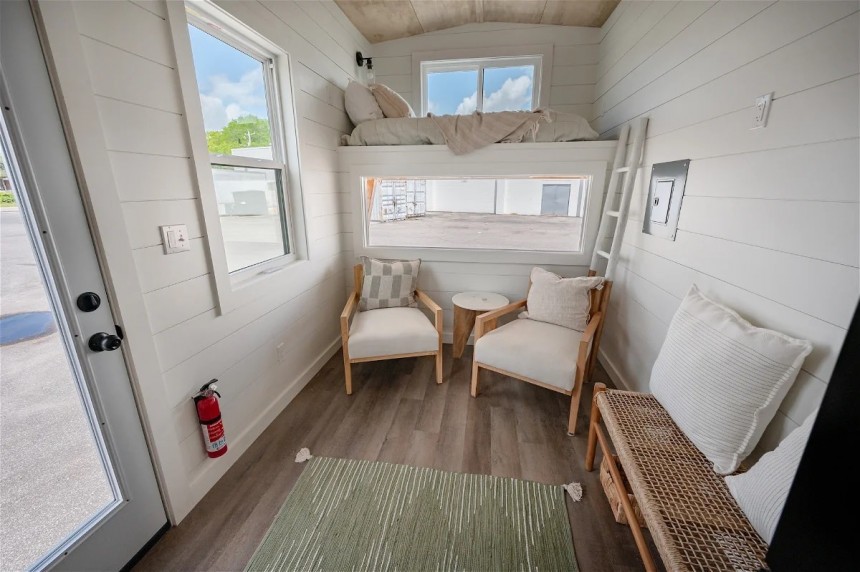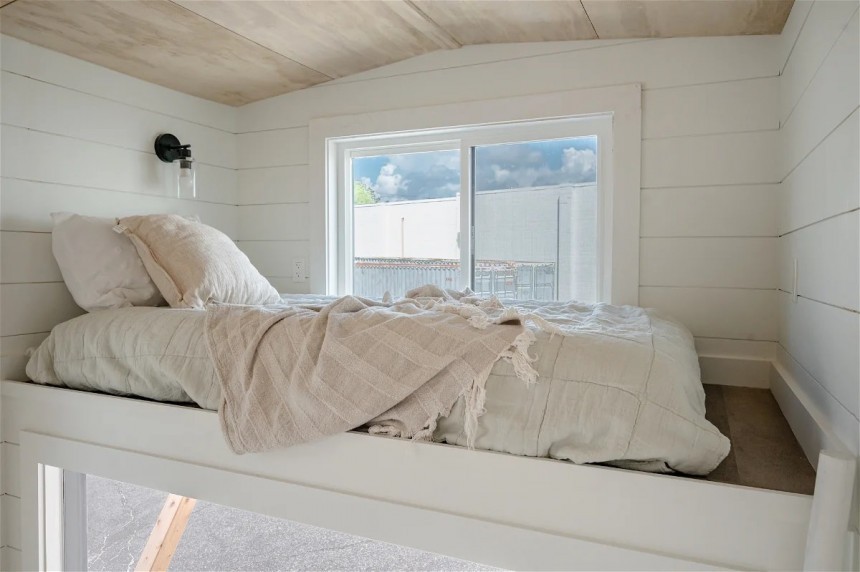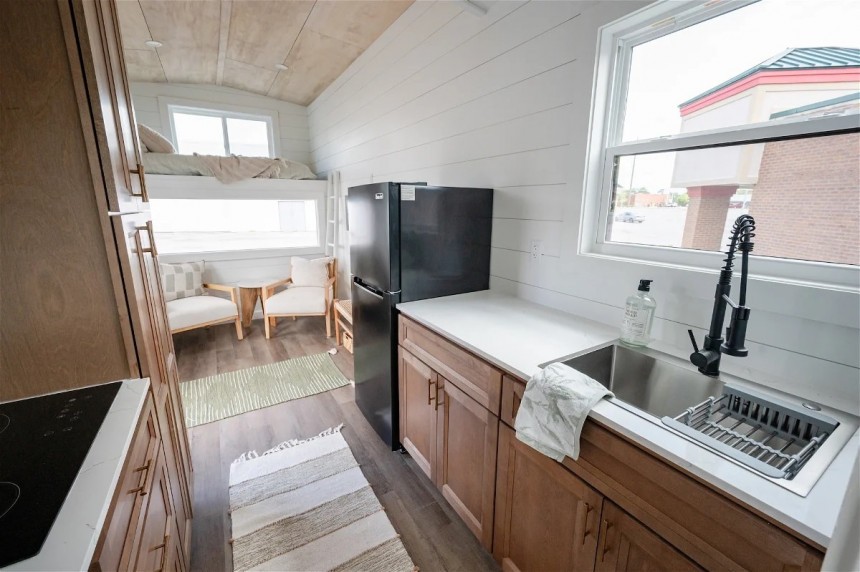As more and more people are looking for more affordable and sustainable ways of living, the popularity of tiny houses has skyrocketed. Along with the higher demand for living small, tiny homes have also been steadily getting bigger and more luxurious, moving away from their origins.
However, there are still builders who focus on crafting small dwellings that capture the essence of tiny living. One of them is North Carolina-based Tiny House Listings, a company that also operates a marketplace for buying and selling compact houses. Their newest model called the Overlook, is a pint-sized home on wheels that is as practical as it is adorable. At just 20 feet long and 8 feet wide, it perfectly exemplifies the tiny life philosophy and the freedom that comes with living with less.
In a society where everything gets bigger, faster, and more expensive, and over-consumption often dominates our lifestyles, tiny houses represent a refreshing alternative, allowing people to slow down and reconsider their priorities. The tiny living movement is all about taking up less space, reducing your carbon footprint, spending less on bills, and living more intentionally in a closer connection with nature.
This is what the Overlook promises its future owners—the possibility of living as simply, efficiently, and intentionally as possible in a very. This mini-home offers a delicate balance between beautiful aesthetics and functional efficiency while retaining most of the features that have made tiny houses a viable alternative to traditional housing.
The fact that it is small doesn't mean it's plain or boring, though. Built on a double-axle trailer, the Overlook boasts a charming exterior that combines board-and-batten LP sheets with pine German siding for a modern look. It is coupled with a heavy-duty metal roof that ensures durability and longevity. Different roof lines add architectural interest and create more headroom in the kitchen and living area.
Some notable features on the outside include a cantilevered bump-out at the rear, which expands the lofted area, and a huge 2-foot tall by 6-foot wide window right beneath it that offers those inside beautiful views. The designers also added a light under the bump-out so you can use the space for outdoor living.
The 192 square feet of livable space inside this home integrates all the basic necessities for one person to live comfortably, demonstrating that downsizing your lifestyle doesn't just mean choosing to live in less space but rather in a more efficient space. Using the principles of Scandinavian design and showing a deep understanding of space dynamics, the builders managed to create a living space that feels inviting, comfortable, and practical.
Obviously, since the interior space is limited, we cannot speak of separate rooms inside this home but rather different functional areas in a seamlessly connected open floor plan. The simple layout includes a lounge area, a kitchen, a sleeping loft, and a compact bathroom. With each living space connected to the next, dwellers can enjoy an uninterrupted flow from one end of the house to the other. The compact footprint also means the design is dominated by beautiful simplicity and minimalism, and everything is within easy reach.
In addition, the designers used some well-known tricks to make the space feel more open and commodious. The white walls and large windows in the main living area invite plenty of natural light inside, amplifying the sensation of space, while the increased ceiling height adds more usable vertical space.
On the left side of the house, you'll discover the snug lounge and lofted bedroom. The area on the ground floor is fitted with two comfy armchairs, a center table, and a rustic woven bench for more seating space, creating a nice setup for welcoming guests. However, this is a versatile open-floor area that you can configure the way you want. There is enough space for a convertible couch for extra sleeping space, a desk under the large window for a luminous working space, or even a couch and a dining table set.
The sleeping space above is nothing fancy. Accessed via a typical wood ladder, it is actually the most basic sleeping loft you'll ever see, with just a double mattress for comfortable and restful nights.
The galley kitchen comes with an impressive amount of storage space, considering the size of the house. There is an almost full-height pantry and various under-counter cabinets for all your cooking essentials. You probably don't expect this, but this kitchen is also equipped with residential-size appliances, including a large stainless steel sink, a three-burner induction cooktop, and an apartment-size fridge/freezer. There is even a dedicated space for a washer/dryer combo unit under the countertop.
The bathroom inside the Overlook has been designed with the same attention to detail and includes a high-quality tiled shower, a flush toilet, and a small wall-mounted vanity. Apart from meeting all your sanitary needs, it also offers some built-in storage behind the shower to help you keep the space clean and organized.
What makes this pint-sized home on wheels even more appealing to individuals who want to downsize is the high-quality materials used in its construction. Inside this home, you'll find black vinyl windows, luxury vinyl plank waterproof flooring, cabinet-grade plywood ceiling in the living room, and pine shiplap ceilings in the kitchen and bathroom area. In the kitchen, the builders used quartz countertops and 100% wood cabinets with soft close.
Small but mighty, the Overlook tiny house on wheels has everything it takes to make downsizing a stress-free experience for an individual or a couple. With a price tag of $59,000, it is also one of the most affordable currently available in its size range.
In a society where everything gets bigger, faster, and more expensive, and over-consumption often dominates our lifestyles, tiny houses represent a refreshing alternative, allowing people to slow down and reconsider their priorities. The tiny living movement is all about taking up less space, reducing your carbon footprint, spending less on bills, and living more intentionally in a closer connection with nature.
This is what the Overlook promises its future owners—the possibility of living as simply, efficiently, and intentionally as possible in a very. This mini-home offers a delicate balance between beautiful aesthetics and functional efficiency while retaining most of the features that have made tiny houses a viable alternative to traditional housing.
Some notable features on the outside include a cantilevered bump-out at the rear, which expands the lofted area, and a huge 2-foot tall by 6-foot wide window right beneath it that offers those inside beautiful views. The designers also added a light under the bump-out so you can use the space for outdoor living.
The 192 square feet of livable space inside this home integrates all the basic necessities for one person to live comfortably, demonstrating that downsizing your lifestyle doesn't just mean choosing to live in less space but rather in a more efficient space. Using the principles of Scandinavian design and showing a deep understanding of space dynamics, the builders managed to create a living space that feels inviting, comfortable, and practical.
In addition, the designers used some well-known tricks to make the space feel more open and commodious. The white walls and large windows in the main living area invite plenty of natural light inside, amplifying the sensation of space, while the increased ceiling height adds more usable vertical space.
On the left side of the house, you'll discover the snug lounge and lofted bedroom. The area on the ground floor is fitted with two comfy armchairs, a center table, and a rustic woven bench for more seating space, creating a nice setup for welcoming guests. However, this is a versatile open-floor area that you can configure the way you want. There is enough space for a convertible couch for extra sleeping space, a desk under the large window for a luminous working space, or even a couch and a dining table set.
The galley kitchen comes with an impressive amount of storage space, considering the size of the house. There is an almost full-height pantry and various under-counter cabinets for all your cooking essentials. You probably don't expect this, but this kitchen is also equipped with residential-size appliances, including a large stainless steel sink, a three-burner induction cooktop, and an apartment-size fridge/freezer. There is even a dedicated space for a washer/dryer combo unit under the countertop.
The bathroom inside the Overlook has been designed with the same attention to detail and includes a high-quality tiled shower, a flush toilet, and a small wall-mounted vanity. Apart from meeting all your sanitary needs, it also offers some built-in storage behind the shower to help you keep the space clean and organized.
Small but mighty, the Overlook tiny house on wheels has everything it takes to make downsizing a stress-free experience for an individual or a couple. With a price tag of $59,000, it is also one of the most affordable currently available in its size range.
