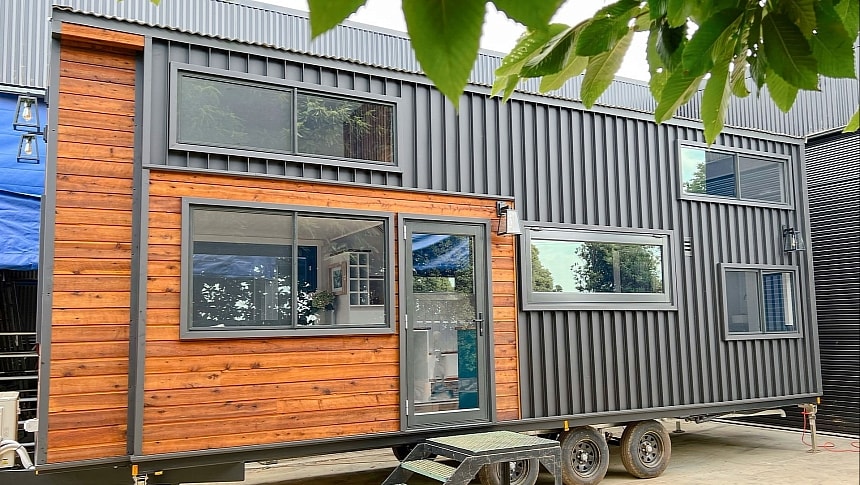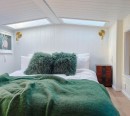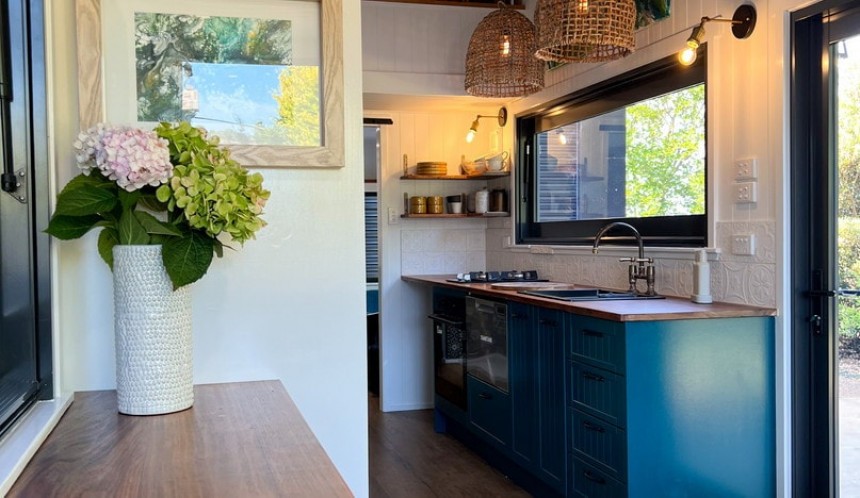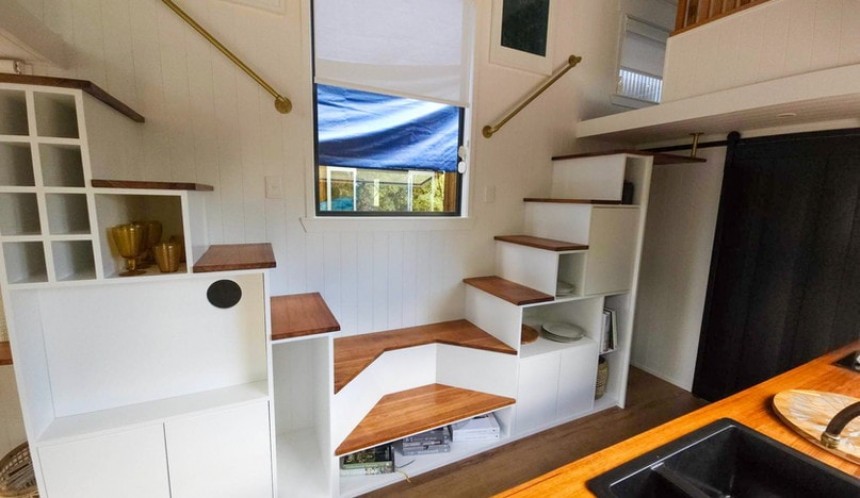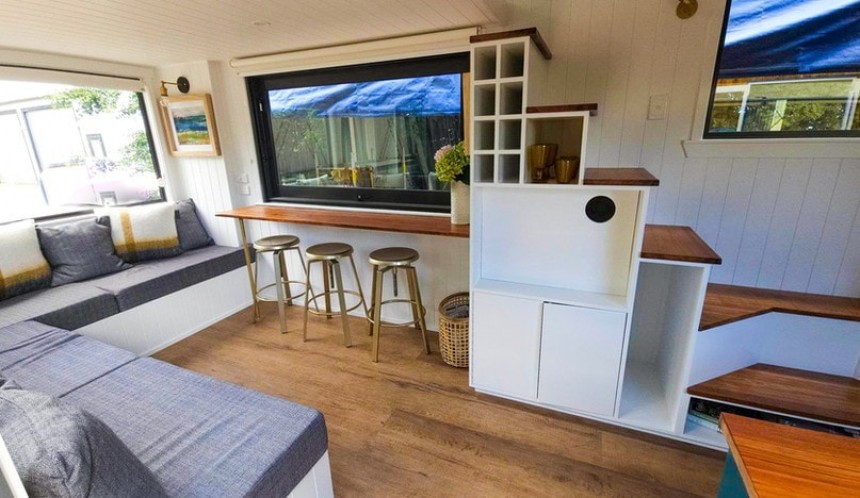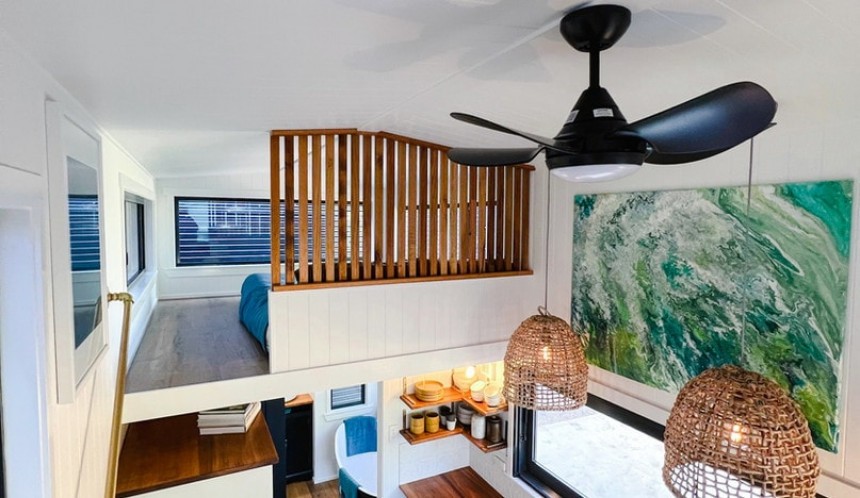Forget boring, all-white tiny homes where everything looks the same. This custom tiny reveals a wonderland of bold colors and textures skillfully blended into a modern and dazzling design. Plus, the Little Barrington isn't little at all, boasting a lavish, family-friendly layout with two bedrooms and one of the best lounges ever.
It's incredible what good craftsmanship can do with an eight meters (26.2 feet) length and a standard width of 2.4 meters (7.8 feet). The Little Barrington feels much more spacious than its actual size. Two separate bedrooms with queen-sized beds and full-size appliances in the kitchen and bathroom are only the highlights of its ingenious design. The lounge also deserves praise: it's considerably bigger than what you'd normally see in a tiny house this size while doubling as a charming bistro-style dining area.
This custom home on wheels ditches the ubiquitous Scandinavian-inspired minimalism in favor of vibrant colors and a colorful mix-and-match approach. The kitchen shows off deep blue cabinets that are highlighted even more by the white backsplash and black window frames. The golden bar stools in the lounge area add a glamorous touch, while the wicker-like custom lights are both sophisticated and bohemian.
Although the Little Barrington uses a hefty dose of bright white for the clean, luminous effect, it changes things up through the clever use of texture. The patterned tile backsplash in the kitchen, for instance, adds visual interest, as well as the white shiplap walls in various areas of the home, reminiscent of classic beach homes. In addition to vibrant pops of color and bold textures, this custom tiny, casually scattered vintage items here and there, as well as oversized artwork. Far from a basic dwelling designed to please everyone, the Little Barrington isn't afraid to show its big personality with unique touches.
What could have been a simple bathroom, like so many others, became one of the coolest rooms in the entire home. The brass fixtures look striking against the ornate tiled shower area and white shiplap walls. A beautiful dark-toned antique cupboard was converted into a vanity that matched the barn door. In addition to the full-size shower, a vintage-style bathtub makes this bathroom even more luxurious and welcoming. A large window is the final touch for a truly elegant and well-crafted bathroom.
One of the key elements of this flawless layout is the split staircase. It's a functional item that provides comfortable, safe access to each loft separately, and it also looks stunning. The huge window in the middle helps open up the space and brings in more natural light. Staircases can often look and feel heavy in a tiny home, but that's not the case with Little Barrington. This entire mid-section stays remarkably open and luminous, creating the illusion of an even bigger space.
The gorgeous double staircase also offers massive storage. It comes with custom-made spaces for the fridge, the TV, the microwave, and even a wine rack. The kitchen also abounds in clever storage, including traditional cupboards and wooden corner shelves. It's big enough to fit all the main appliances, including a washing machine that wouldn't otherwise fit into the bathroom. The gorgeous countertop is made of the same blackwood timber as the staircase treads and has a premium look. Although this is a wonderful family kitchen with generous spaciousness, the Little Barrington reveals a separate dining area in the form of a charming bistro.
A beautiful breakfast bar made of the same timber as the kitchen countertop offers enough space for at least three people. It's placed right in front of the huge bistro window that turns this into a contemporary indoor/outdoor space. It's comfy and spacious enough for the whole family, yet still informal and relaxed like a vacation home.
The best part is that the breakfast bar section is actually part of the Little Barrington's lounge. In other words, this is a truly inviting, generous socializing area for the entire family or large groups of friends. It's a rare treat when it comes to tiny living and a beautiful way to enhance togetherness.
A huge L-shaped sofa dominates this lovely relaxation area, also providing additional storage in its hidden compartments. The extra-large windows all around, including the bistro window, create the appearance of a modern, luxurious oasis in the middle of nature. What better way to enjoy the views and spend time together regardless of the weather or time of the year?
The Little Barrington is exceptionally open to the outdoors, which makes it even more inviting. Even from the outside, you'll immediately notice that it's packed with windows and that most of them are considerably big. In the upstairs area, however, a touch of privacy was a must. To keep things balanced, the usual protection walls were replaced by timber slat barriers that allow the light to shine through and don't block the view completely.
Both loft bedrooms feature massive windows, but the master loft comes with an extra perk in the form of two large highlights. In terms of size, they each fit a queen-sized bed with walk-around space and compact storage solutions.
This gorgeous two-bedroom tiny home was custom-designed and built by Artisan Tiny Homes in Tasmania. They only build custom homes ranging in length from six to nine meters (19.6 – 29.5 feet). The Little Barrington is one of the most sophisticated, colorful models in the eight-meter category, with pricing starting at AUD149,000 ($99,500).
This custom home on wheels ditches the ubiquitous Scandinavian-inspired minimalism in favor of vibrant colors and a colorful mix-and-match approach. The kitchen shows off deep blue cabinets that are highlighted even more by the white backsplash and black window frames. The golden bar stools in the lounge area add a glamorous touch, while the wicker-like custom lights are both sophisticated and bohemian.
What could have been a simple bathroom, like so many others, became one of the coolest rooms in the entire home. The brass fixtures look striking against the ornate tiled shower area and white shiplap walls. A beautiful dark-toned antique cupboard was converted into a vanity that matched the barn door. In addition to the full-size shower, a vintage-style bathtub makes this bathroom even more luxurious and welcoming. A large window is the final touch for a truly elegant and well-crafted bathroom.
One of the key elements of this flawless layout is the split staircase. It's a functional item that provides comfortable, safe access to each loft separately, and it also looks stunning. The huge window in the middle helps open up the space and brings in more natural light. Staircases can often look and feel heavy in a tiny home, but that's not the case with Little Barrington. This entire mid-section stays remarkably open and luminous, creating the illusion of an even bigger space.
A beautiful breakfast bar made of the same timber as the kitchen countertop offers enough space for at least three people. It's placed right in front of the huge bistro window that turns this into a contemporary indoor/outdoor space. It's comfy and spacious enough for the whole family, yet still informal and relaxed like a vacation home.
The best part is that the breakfast bar section is actually part of the Little Barrington's lounge. In other words, this is a truly inviting, generous socializing area for the entire family or large groups of friends. It's a rare treat when it comes to tiny living and a beautiful way to enhance togetherness.
The Little Barrington is exceptionally open to the outdoors, which makes it even more inviting. Even from the outside, you'll immediately notice that it's packed with windows and that most of them are considerably big. In the upstairs area, however, a touch of privacy was a must. To keep things balanced, the usual protection walls were replaced by timber slat barriers that allow the light to shine through and don't block the view completely.
Both loft bedrooms feature massive windows, but the master loft comes with an extra perk in the form of two large highlights. In terms of size, they each fit a queen-sized bed with walk-around space and compact storage solutions.
