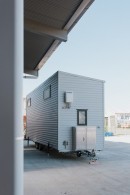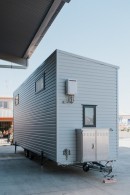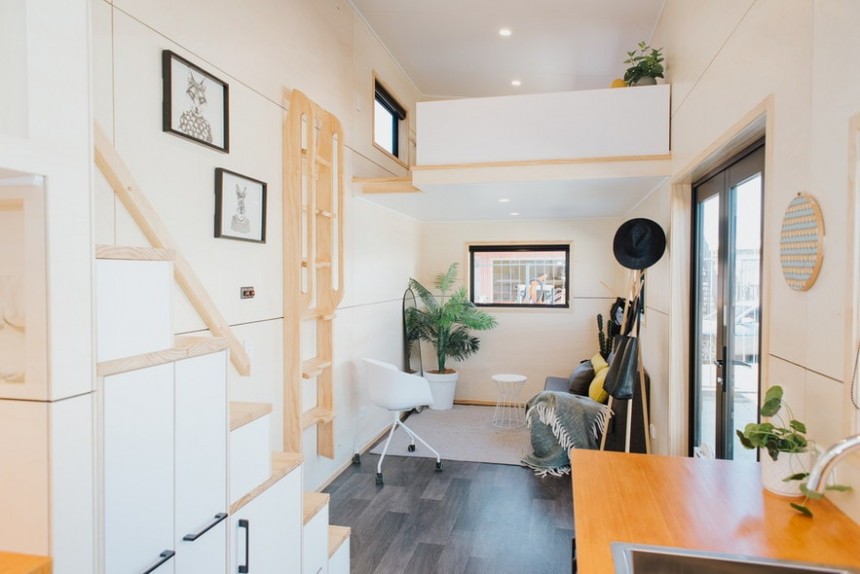Impeccable functionality and awesome interior design – these are the two hallmarks of all Build Tiny homes on wheels, but there's so much more. Don't be fooled by the apparent simplicity and austerity of their exteriors: these Kiwi tiny homes reveal some of the most inspiring interiors packed with clever features and beautifully styled.
The Dreamweaver was yet another custom project successfully completed by this New Zealand-based tiny house company. It was finished by the end of 2019 and delivered all the way to the South Island of New Zealand, which involved a ferry trip.
That long journey was the first test that the Dreamweaver passed with flying colors, confirming its roadworthiness, the quintessential quality of a mobile home. After the happy owners settled in, it was time for a long string of visits and home tours, as everyone wanted to check out all of the home's quirks and gimmicks. Unsurprisingly, everyone fell in love with the Dreamweaver and was inspired to think more about their own dream homes on wheels.
One of the most admirable things about the Build Tiny homes is that they stick to a highly compact frame while looking for ways to incorporate as many practical features as possible within these size restrictions. They don't boast the generous length of oversized tiny homes or the maximum width. The Dreamweaver is only a little over 26 feet (eight meters), at a standard tiny house width of 7.8 feet (2.4 meters). This might seem restrictive, yet the layout was specifically thought out for a small family, and it worked.
The beautiful Dreamweaver boasts a dual-loft configuration, where both lofts are spacious enough to function as bedrooms, one for adults and one for children. Downstairs, the bathroom is the only enclosed room, sitting behind a space-saving sliding pocket door, while the rest of the floor space is an open-concept area with a cozy lounge and a well-equipped kitchen.
Each bedroom is optimally styled for maximum comfort, starting with the solid protection walls that ensure enough privacy in addition to the safety component. The adults' room comes with a raised landing that makes it much more comfortable to access. It's big enough to fit a comfortable bed and several storage solutions, including a slim but full-height wardrobe and several open-shelf cabinets. Large windows in both rooms keep things sunny throughout the day and ensure proper ventilation.
The playful kids' room is carpeted, with plenty of space to play and move. There's one bed, and it's strategically placed by the window in order to take full advantage of the natural light coming through. As for access, the children's room connects to the ground floor via a ladder with wider treads for better comfort and safety. Since this loft sits above the lounge, opting for a ladder allowed greater spaciousness and freedom of movement in this area. The ladder can simply be stored against the wall when not in use, freeing up more space in the lounge area.
The Dreamweaver's lounge looks unusual because of the way the sofa was placed. The reason was to take advantage of the side wall's length, allowing for a bigger, more comfortable sofa; plus, there are two windows instead of just one in this part of the house, and this setting makes it easier to access them. A TV set can be easily mounted on the opposite wall for a classic living room ambiance, completed by a modern coffee table and a lightweight chair nearby.
Moving on to the kitchen, the first thing that stands out is the impressive storage. This kitchen may be compact, but its storage capabilities would make fancier kitchens blush. The staircase leading to the parents' room features built-in compartments of different sizes, including an unusual nook with deep-set storage that saves a lot of space.
The spacious pull-out pantry is one of the Build Tiny trademarks, and there are several big cabinets underneath the countertop on the other side of the kitchen as well. This practical setup was enough to ditch the overhead cupboards that would have closed off the space. Instead, beautiful, big windows help brighten up the entire area and offer the best views.
Another thing that makes the Dreamweaver's kitchen particularly appealing is the lovely, retro-inspired design. Instead of the typical, all-white minimalism of most contemporary tiny homes, this kitchen reveals a vintage-inspired color palette with warm shades of caramel brown and yellow that stand out beautifully against the black window frames.
The lounge was also furnished in similar vintage shades – not too vibrant, yet warm and inviting. Additionally, the dainty décor and art pieces throughout the home contribute to the cozy ambiance without becoming overwhelming in such a small space.
The family living in the Dreamweaver also included a cat, for which a smart microchip door was added. Both stylish and sustainable, this custom tiny was fitted with a composting toilet and an efficient solar power package – both essential components for off-grid living.
Since it was meant for long-term accommodation, the completed home was also equipped with all the basic kitchen and bathroom appliances and a built-in gas heating system. The final result was a sunny, stylish, and comfy home, the perfect abode where a modern family could weave their dreams.
That long journey was the first test that the Dreamweaver passed with flying colors, confirming its roadworthiness, the quintessential quality of a mobile home. After the happy owners settled in, it was time for a long string of visits and home tours, as everyone wanted to check out all of the home's quirks and gimmicks. Unsurprisingly, everyone fell in love with the Dreamweaver and was inspired to think more about their own dream homes on wheels.
One of the most admirable things about the Build Tiny homes is that they stick to a highly compact frame while looking for ways to incorporate as many practical features as possible within these size restrictions. They don't boast the generous length of oversized tiny homes or the maximum width. The Dreamweaver is only a little over 26 feet (eight meters), at a standard tiny house width of 7.8 feet (2.4 meters). This might seem restrictive, yet the layout was specifically thought out for a small family, and it worked.
Each bedroom is optimally styled for maximum comfort, starting with the solid protection walls that ensure enough privacy in addition to the safety component. The adults' room comes with a raised landing that makes it much more comfortable to access. It's big enough to fit a comfortable bed and several storage solutions, including a slim but full-height wardrobe and several open-shelf cabinets. Large windows in both rooms keep things sunny throughout the day and ensure proper ventilation.
The playful kids' room is carpeted, with plenty of space to play and move. There's one bed, and it's strategically placed by the window in order to take full advantage of the natural light coming through. As for access, the children's room connects to the ground floor via a ladder with wider treads for better comfort and safety. Since this loft sits above the lounge, opting for a ladder allowed greater spaciousness and freedom of movement in this area. The ladder can simply be stored against the wall when not in use, freeing up more space in the lounge area.
Moving on to the kitchen, the first thing that stands out is the impressive storage. This kitchen may be compact, but its storage capabilities would make fancier kitchens blush. The staircase leading to the parents' room features built-in compartments of different sizes, including an unusual nook with deep-set storage that saves a lot of space.
The spacious pull-out pantry is one of the Build Tiny trademarks, and there are several big cabinets underneath the countertop on the other side of the kitchen as well. This practical setup was enough to ditch the overhead cupboards that would have closed off the space. Instead, beautiful, big windows help brighten up the entire area and offer the best views.
The lounge was also furnished in similar vintage shades – not too vibrant, yet warm and inviting. Additionally, the dainty décor and art pieces throughout the home contribute to the cozy ambiance without becoming overwhelming in such a small space.
The family living in the Dreamweaver also included a cat, for which a smart microchip door was added. Both stylish and sustainable, this custom tiny was fitted with a composting toilet and an efficient solar power package – both essential components for off-grid living.

































