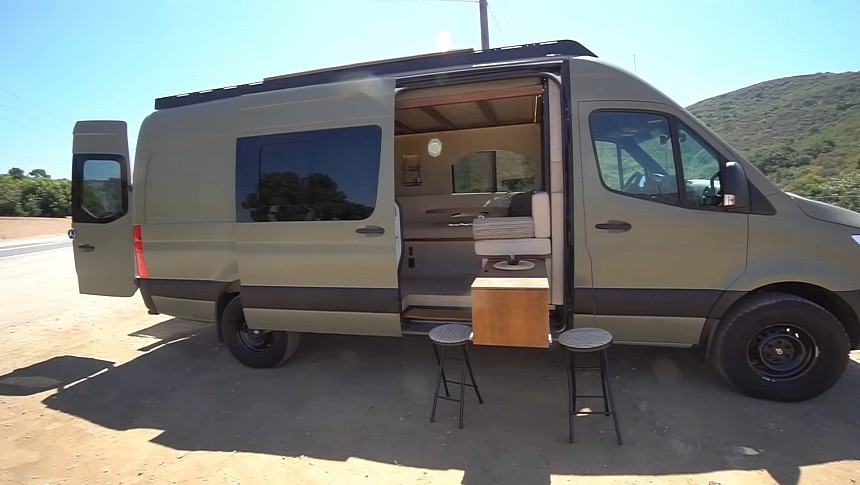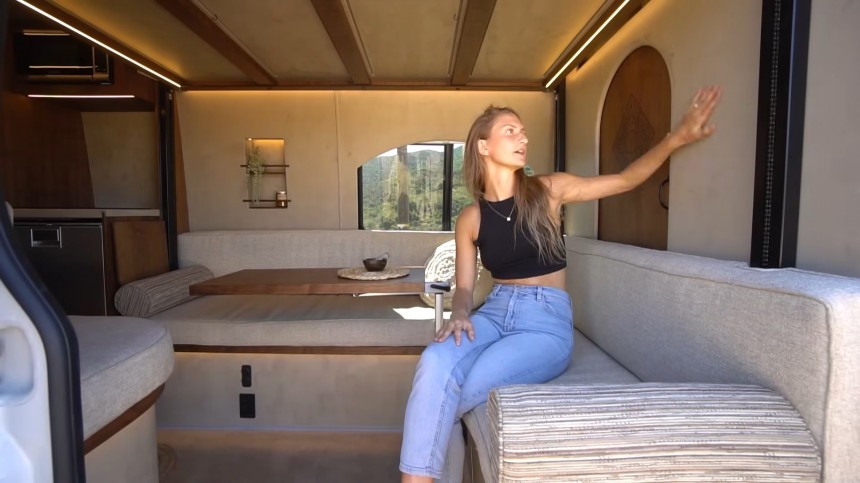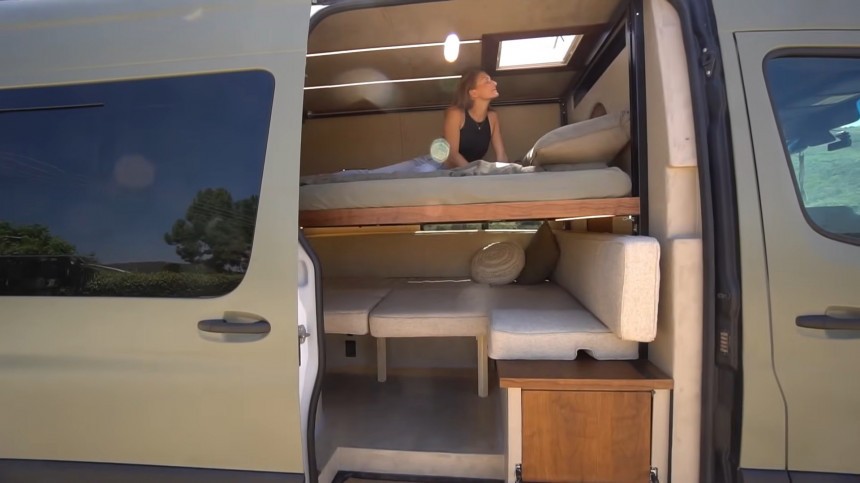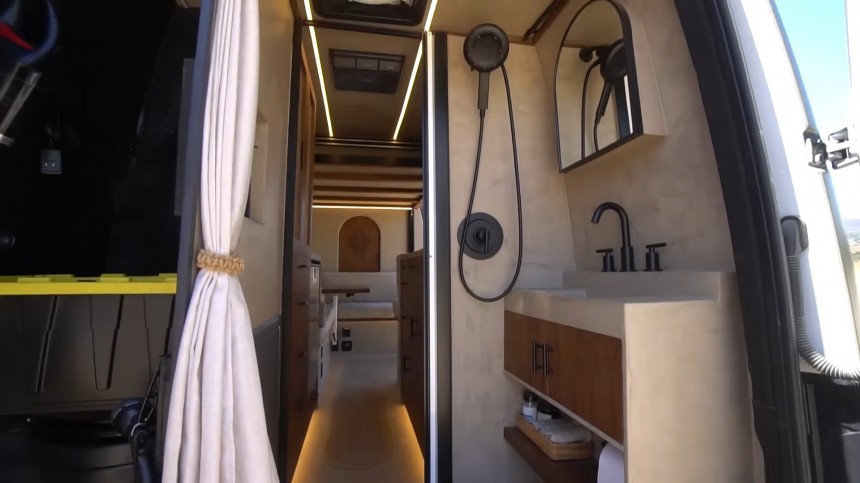Building your very own camper van is tough. That's why many people choose the safe way and follow similar, well-defined layouts when dealing with DIY conversions. Although I can appreciate any camper project, I'm especially intrigued when encountering unique transformations. Today, I'd like to present the "Concrete Oasis," the home of Nicole and Edden.
This is the very first camper van the couple has ever built, a Mercedes-Benz Sprinter. You'll find that hard to believe once you take a closer look at it. They described that they took lots of inspiration from home design rather than modeling their project based on other vans. Moreover, they wanted it to look more like a tiny home or a vacation rental rather than a van.
My favorite part about this van is the design - Nicole and Edden followed the Tulum design style when coming up with the van's interior. For instance, you'll notice that mostly everything inside features a wooden or a concrete finish or a mix between them.
In fact, all of it is micro cement – it's a really thin layer applied on top of wood. Not only does it look fantastic, but it's also waterproof and flexible, so you won't need to worry about it cracking.
It's hard to make the van interior genuinely feel like a tiny home if you can see the driver's cabin. So, the duo built a wall between the cabin and the rest of the interior. For easy access, they also added a small door in the wall with a beautiful pyrogravure, a fancy word for decorating wood with controlled burn marks.
The van boasts an earthy color palette. The concrete finishes have been excellently paired with walnut veneer for the benches, table, and cabinetry. Other distinctive design elements of this van are its curves – you'll notice the arched windows, door, and more.
You'll be in the living room when you step inside from the main door. Dead ahead, there's a large L-shaped lounge with a massive lagoon table in the middle. Nicole describes that this setup allows them to comfortably seat up to 7 people simultaneously, which is quite impressive. Moreover, the guests can enjoy a nice view outside by leaving the main door open.
The van's layout also makes it stand out in the sea of camper vans. Instead of the traditional bedroom in the rear setup, the couple devised the bedroom/living area at the front. The best practical feature of this space is the elevator queen-size bed, which I'm personally a huge fan of.
So, why install an elevator bed? Instead of rearranging the cushions and making the convertible bed as you do in other vans, you only have to press a button, and the HappiJac lift will lower. What's more, you can adjust it to your preferred position. That means that you can leave some space underneath where you could sleep additional people.
A beautiful design touch that helps the bed blend in with its surrounding are the wooden beams underneath it. Originally, the bed had aluminum beams to hold its frame, but Nicole and Edden covered them with wood to match the aesthetic. It's a minor detail, but it makes a significant difference.
For storage, the couple uses the spaces underneath the benches. That's also where you'll discover the heater and the electrical system, made up of 800 Ah batteries connected to 480 W solar panels, a DC-DC charger, and a 3000 W inverter. Nicole explains that the van's power system is so powerful that, wildly enough, they haven't ever dropped under 85% power.
Next, we have the kitchen in the middle of the van's interior. There are two countertops, one on each side, and a bunch of storage spaces in the form of cabinets and drawers. You'll also notice a large sink with a detachable head, a filtered water system, a fridge, a pop-up table, and an induction stovetop.
Opposite the sink, you'll find a massive closet with two deep drawers underneath. A neat solution they integrated into the closet is a laundry chute leading directly to the garage.
The rear part of the van is where you'll discover the wet bathroom and the garage. Open the rear door, and you have instant access to both spots. Nicole and Edden wanted to have a shower in the back to enjoy beautiful views while washing. Furthermore, they wanted the space to be entirely separated from the rest of the interior.
The bathroom is fitted with a shower connected to a 4-gallon (15-liter) water heater, a sink, and some small storage spaces. It also serves as a wet room, so if you just had a dip in the ocean, you can enter the van and change without worrying about spilling water inside or getting anything dirty. Moreover, a toilet is mounted on a drawer slide.
It's impressive that the couple somehow managed to devise a garage space. It's not big, but enough to fit some storage bins, a vacuum, a movie screen, and a pull-out drawer for tools.
For the exterior, Nicole and Edden decided on a khaki green wrap. Moreover, they fitted all-terrain tires and lifted the van by installing an Agile Off Road RIP Kit.
This van has it all: the looks, the practicality, and enough space – it's genuinely a tiny home on wheels. Nicole and Edden said the van is for sale, although you'll have to contact them to discover the price.
My favorite part about this van is the design - Nicole and Edden followed the Tulum design style when coming up with the van's interior. For instance, you'll notice that mostly everything inside features a wooden or a concrete finish or a mix between them.
In fact, all of it is micro cement – it's a really thin layer applied on top of wood. Not only does it look fantastic, but it's also waterproof and flexible, so you won't need to worry about it cracking.
It's hard to make the van interior genuinely feel like a tiny home if you can see the driver's cabin. So, the duo built a wall between the cabin and the rest of the interior. For easy access, they also added a small door in the wall with a beautiful pyrogravure, a fancy word for decorating wood with controlled burn marks.
You'll be in the living room when you step inside from the main door. Dead ahead, there's a large L-shaped lounge with a massive lagoon table in the middle. Nicole describes that this setup allows them to comfortably seat up to 7 people simultaneously, which is quite impressive. Moreover, the guests can enjoy a nice view outside by leaving the main door open.
The van's layout also makes it stand out in the sea of camper vans. Instead of the traditional bedroom in the rear setup, the couple devised the bedroom/living area at the front. The best practical feature of this space is the elevator queen-size bed, which I'm personally a huge fan of.
So, why install an elevator bed? Instead of rearranging the cushions and making the convertible bed as you do in other vans, you only have to press a button, and the HappiJac lift will lower. What's more, you can adjust it to your preferred position. That means that you can leave some space underneath where you could sleep additional people.
For storage, the couple uses the spaces underneath the benches. That's also where you'll discover the heater and the electrical system, made up of 800 Ah batteries connected to 480 W solar panels, a DC-DC charger, and a 3000 W inverter. Nicole explains that the van's power system is so powerful that, wildly enough, they haven't ever dropped under 85% power.
Next, we have the kitchen in the middle of the van's interior. There are two countertops, one on each side, and a bunch of storage spaces in the form of cabinets and drawers. You'll also notice a large sink with a detachable head, a filtered water system, a fridge, a pop-up table, and an induction stovetop.
Opposite the sink, you'll find a massive closet with two deep drawers underneath. A neat solution they integrated into the closet is a laundry chute leading directly to the garage.
The bathroom is fitted with a shower connected to a 4-gallon (15-liter) water heater, a sink, and some small storage spaces. It also serves as a wet room, so if you just had a dip in the ocean, you can enter the van and change without worrying about spilling water inside or getting anything dirty. Moreover, a toilet is mounted on a drawer slide.
It's impressive that the couple somehow managed to devise a garage space. It's not big, but enough to fit some storage bins, a vacuum, a movie screen, and a pull-out drawer for tools.
For the exterior, Nicole and Edden decided on a khaki green wrap. Moreover, they fitted all-terrain tires and lifted the van by installing an Agile Off Road RIP Kit.
This van has it all: the looks, the practicality, and enough space – it's genuinely a tiny home on wheels. Nicole and Edden said the van is for sale, although you'll have to contact them to discover the price.























