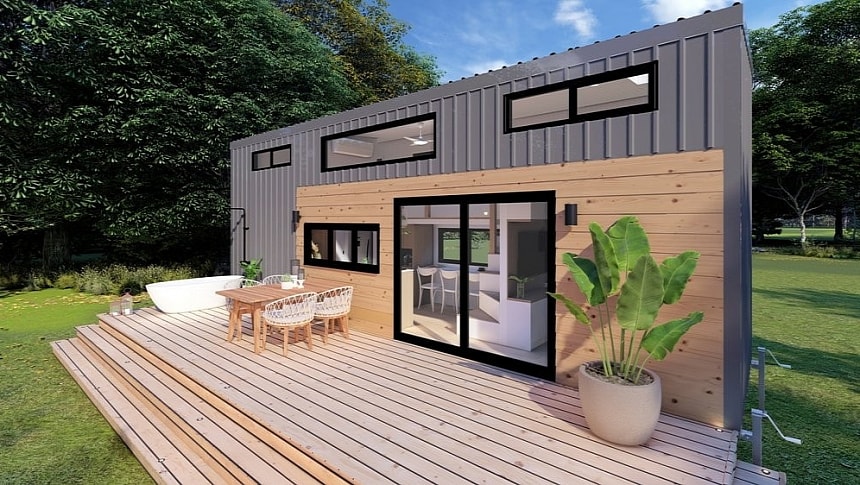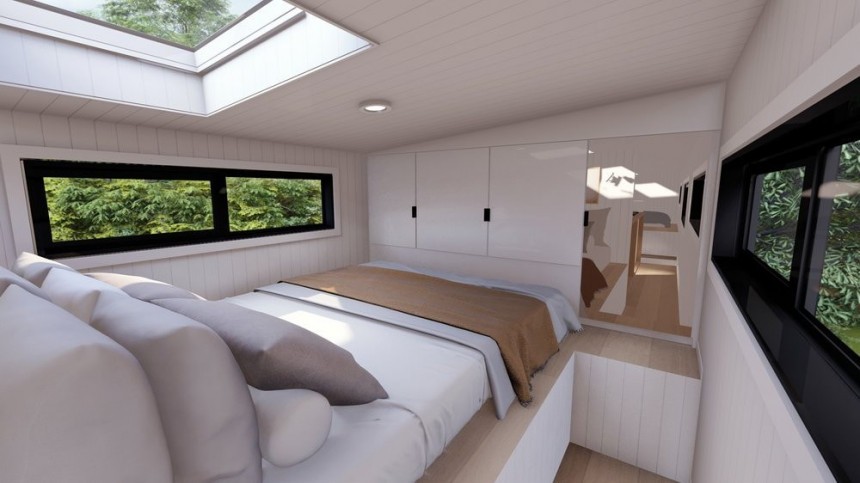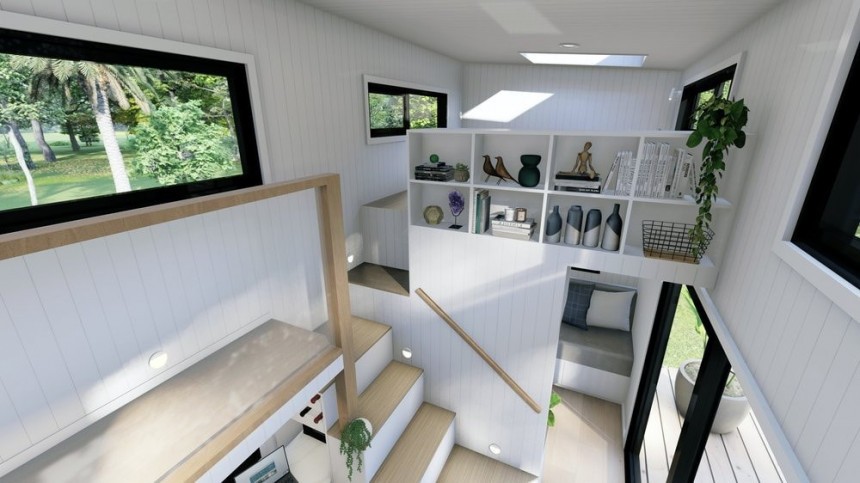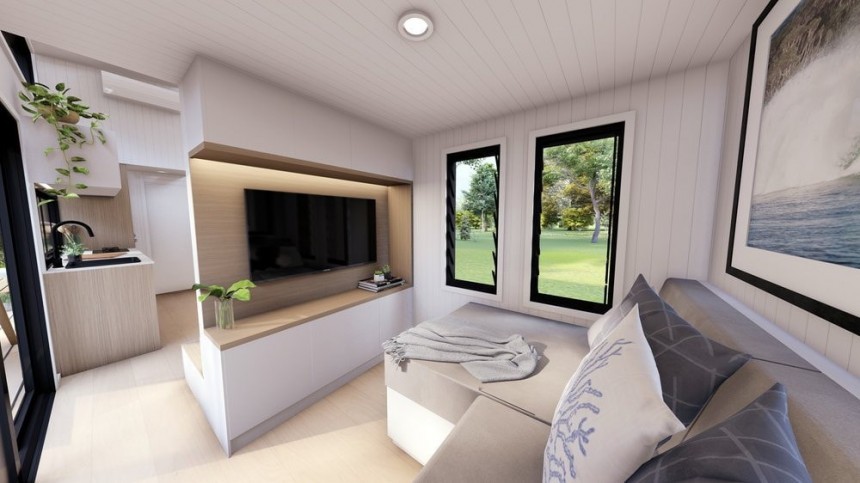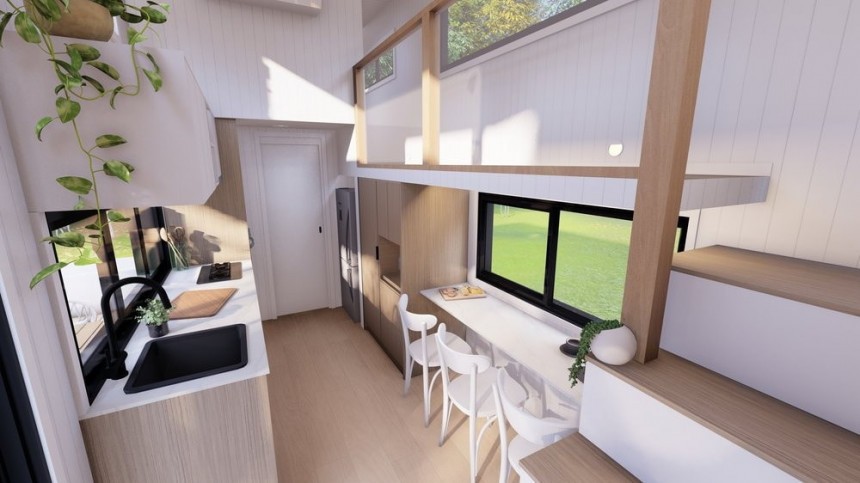Aussie tiny home builders never cease to amaze us with their unparalleled creativity. If you've ever admired images of a tiny house that looked like nothing you've seen before yet filled with familiar comfort and exuding a fresh, modern vibe, chances are it was an Australian design. These folks know how to take a basic layout and turn it into something cool, highly functional, and unexpected.
If you think you've seen everything there was to see about dual-loft tiny homes, you need to take a closer look at The Boiling Pot. Although we don't get to step inside the real-life version of this intriguing design, it's safe to say that, at least on paper, The Boiling Pot boasts one of the coolest, most ingenious layouts we've seen in a while; what makes it even more impressive is that it didn't go way beyond the size limitations of a regular tiny house to achieve this. At first glance, this could be just another dual-loft house on wheels, yet smart tweaks and unexpected perks turn it into a game-changer.
The standard version of this tiny home couples a nine-meter (29.5-foot) length with a standard 2.4-meter (7.8-foot) width, although customers can opt for a slightly bigger width to ramp up spaciousness. These are the basic parameters of a seemingly classic configuration with an open-concept ground floor and two separate lofts, both big enough to be used as bedrooms.
This would make The Boiling Pot a generous four-person home with additional accommodation available downstairs in the lounge area. In other words, this could be a lovely option for a small family, especially because the lofts are safely and comfortably connected.
What initially makes The Boiling Pot stand out is the beautiful, practical design of its loft area. Instead of two fully separate rooms that require separate access solutions, these rooms are connected via a small passageway with a full-size protection wall for safe access from one side to another; at the same time, the barrier is made of glass to ensure a sense of transparency that keeps this area open, instead of closing off the space completely.
This clever balance between privacy and openness can be observed throughout the house, and it's what makes The Boiling Pot so modern and interesting. Perhaps the most ingenious part of the house is the section with the master bedroom above and the lounge below. A strategically added partial wall ensures extra privacy for the loft bedroom while also creating an unexpected separate lounge area.
Dual-loft tiny homes almost always feature a fully-open lounge area that's part of the wider open-concept ground level. The Boiling Pot shakes things up by revealing a partially hidden living room. The added wall creates a much more intimate, cozy ambiance, and offers the perfect canvas for a full-blown living room setup, including a big TV.
This is as close as you can get to a classic living room in a tiny home without losing the advantage of beautiful, wide views. While semi-enclosed, this modern lounge boasts huge windows on one side and glass sliding doors on the other side for a strong connection to the outdoors. The large, L-shaped sofa makes it extra cozy and a great solution for overnight guests.
The loft bedroom above reflects the same clever interplay between privacy and openness. In terms of width, it's almost entirely hidden behind the protection wall, but it's not separated all the way up to the ceiling. This keeps it from becoming isolated and dark. Large windows on both sides and a skylight make sure it stays luminous and fresh.
Another unusual feature is the double-sided top section of the protection wall. It's common to see barriers doubling as bookcases on the interior of the loft bedroom, but this one offers ample storage on the outside as well. It's not just about storage: this clever hack adds depth and visual interest, which not only makes the overall space seem much bigger but also adds a sophisticated touch.
We also like the full window row all across the loft area for an added boost of natural light and the visual illusion of a much taller home. Downstairs, another delightful surprise awaits in the form of a lovely dining nook. By using a minimal staircase to access both lofts instead of separate solutions, the designers were able to free up a great deal of space in the kitchen area. As a result, The Boiling Pot features both a fully equipped kitchen and a separate dining nook, which is rare for a home this size.
The nook is conveniently placed right under the loft area bridge, in front of large windows. Flanked by the staircase on one side and full-size closets on the other side, it becomes a private, cozy spot for the family to enjoy meals together. It's like the upgraded version of a breakfast bar, with added comfort and room for the whole family.
It's easy to see how this clever dining nook could also be turned into a home office with plenty of natural light and, most importantly, enough privacy. While some members of the family would be watching TV in the lounge or enjoying some alone time in one of the bedrooms, another one could focus on their work at this excellent home office.
The kitchen comes with its own abundant storage and full-size appliances, including a tiny but practical coffee station; no inch of space was left unused in order to add functionality. The same goes for the bathroom, which was cleverly designed to double as a laundry with added storage while still flaunting a comfortable shower cabin.
Last but not least, an option deck would take The Boiling Pot to perfection. In addition to a generous al-fresco setup, a cool outdoor bathtub could be the cherry on top for a dream vacation home. Like all the homes designed and built by Sunshine Tiny Houses, The Boiling Pot can easily go off-grid, although this requires a bigger investment initially. The turnkey version starts at AUD 160,000 ($105,700) for those who want to move straight away into this remarkable, truly comfy home.
The standard version of this tiny home couples a nine-meter (29.5-foot) length with a standard 2.4-meter (7.8-foot) width, although customers can opt for a slightly bigger width to ramp up spaciousness. These are the basic parameters of a seemingly classic configuration with an open-concept ground floor and two separate lofts, both big enough to be used as bedrooms.
What initially makes The Boiling Pot stand out is the beautiful, practical design of its loft area. Instead of two fully separate rooms that require separate access solutions, these rooms are connected via a small passageway with a full-size protection wall for safe access from one side to another; at the same time, the barrier is made of glass to ensure a sense of transparency that keeps this area open, instead of closing off the space completely.
This clever balance between privacy and openness can be observed throughout the house, and it's what makes The Boiling Pot so modern and interesting. Perhaps the most ingenious part of the house is the section with the master bedroom above and the lounge below. A strategically added partial wall ensures extra privacy for the loft bedroom while also creating an unexpected separate lounge area.
This is as close as you can get to a classic living room in a tiny home without losing the advantage of beautiful, wide views. While semi-enclosed, this modern lounge boasts huge windows on one side and glass sliding doors on the other side for a strong connection to the outdoors. The large, L-shaped sofa makes it extra cozy and a great solution for overnight guests.
The loft bedroom above reflects the same clever interplay between privacy and openness. In terms of width, it's almost entirely hidden behind the protection wall, but it's not separated all the way up to the ceiling. This keeps it from becoming isolated and dark. Large windows on both sides and a skylight make sure it stays luminous and fresh.
We also like the full window row all across the loft area for an added boost of natural light and the visual illusion of a much taller home. Downstairs, another delightful surprise awaits in the form of a lovely dining nook. By using a minimal staircase to access both lofts instead of separate solutions, the designers were able to free up a great deal of space in the kitchen area. As a result, The Boiling Pot features both a fully equipped kitchen and a separate dining nook, which is rare for a home this size.
The nook is conveniently placed right under the loft area bridge, in front of large windows. Flanked by the staircase on one side and full-size closets on the other side, it becomes a private, cozy spot for the family to enjoy meals together. It's like the upgraded version of a breakfast bar, with added comfort and room for the whole family.
The kitchen comes with its own abundant storage and full-size appliances, including a tiny but practical coffee station; no inch of space was left unused in order to add functionality. The same goes for the bathroom, which was cleverly designed to double as a laundry with added storage while still flaunting a comfortable shower cabin.
Last but not least, an option deck would take The Boiling Pot to perfection. In addition to a generous al-fresco setup, a cool outdoor bathtub could be the cherry on top for a dream vacation home. Like all the homes designed and built by Sunshine Tiny Houses, The Boiling Pot can easily go off-grid, although this requires a bigger investment initially. The turnkey version starts at AUD 160,000 ($105,700) for those who want to move straight away into this remarkable, truly comfy home.
