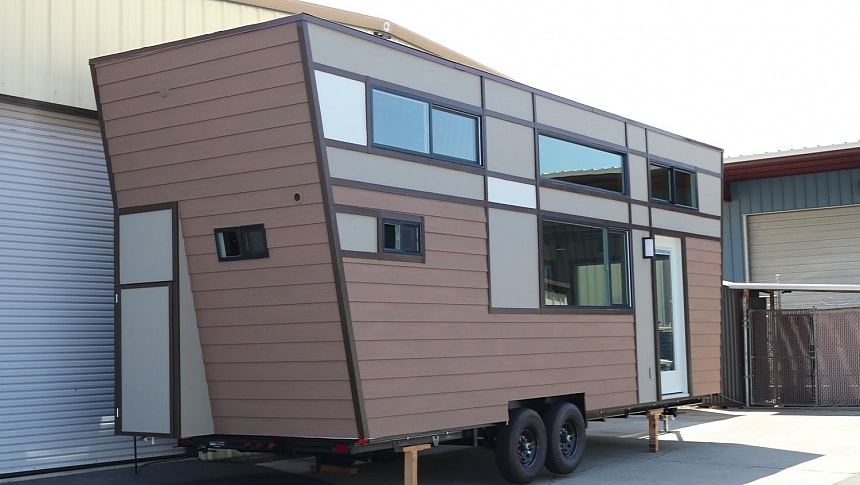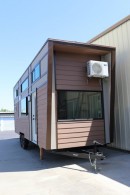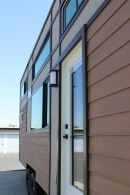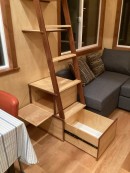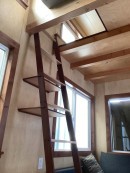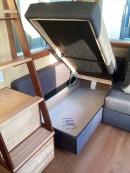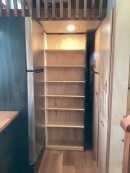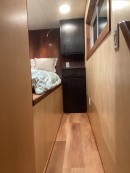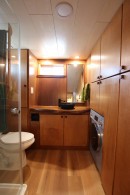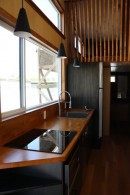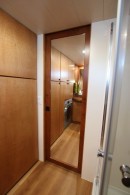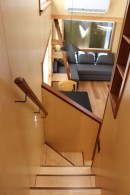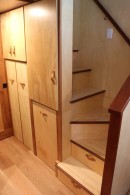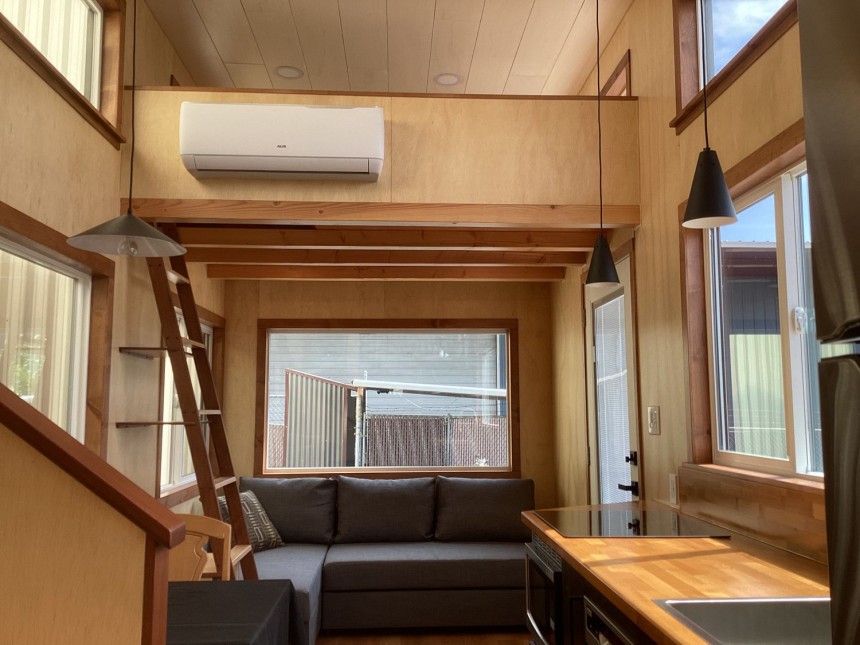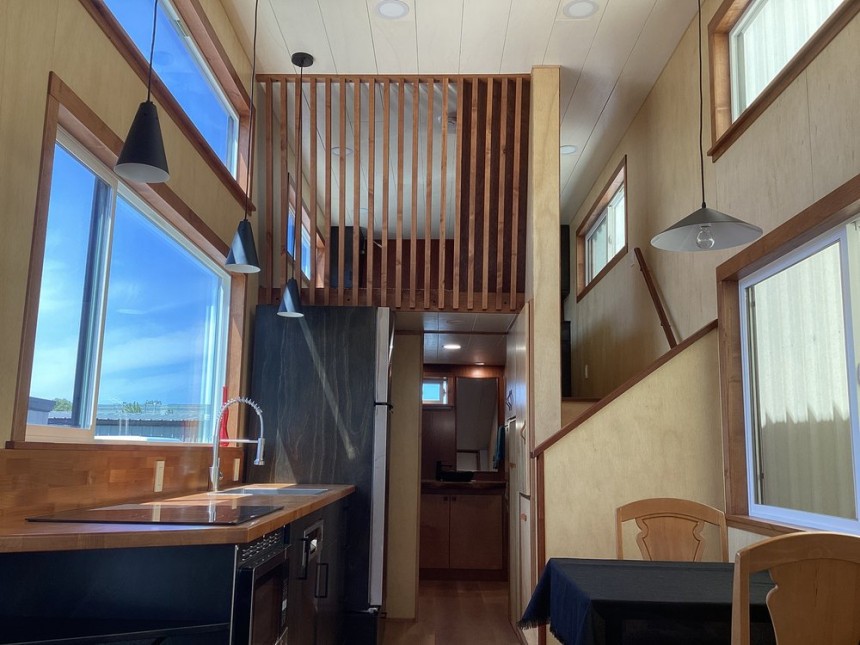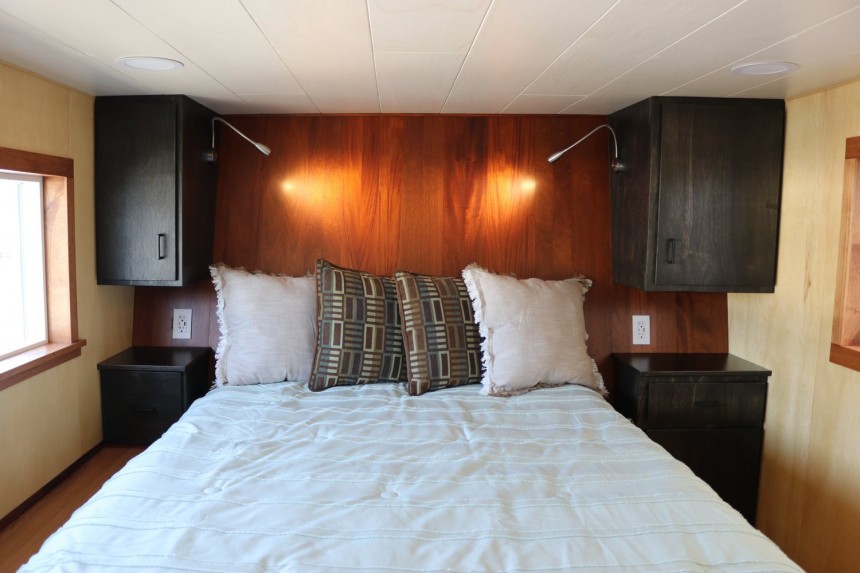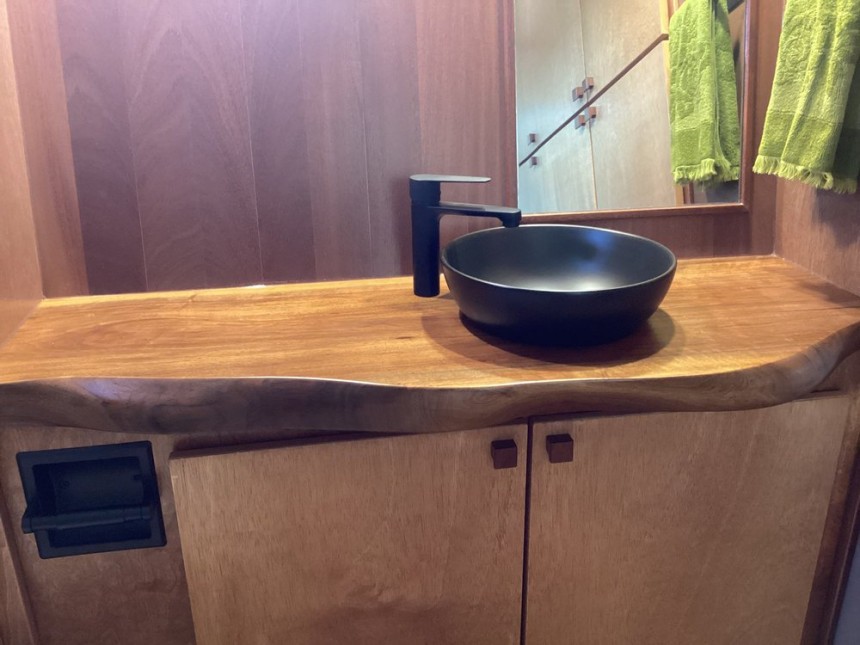With their simplicity, eye-catching aesthetics, and versatility, tiny houses on wheels have captured the imagination of many people as an alternative solution to traditional housing. Though these compact structures are essentially a modern manifestation of the age-old saying "Less is more" for many people, they seem to offer the perfect backdrop for a happier, more intentional life.
Motivated by people's desire for more freedom and a more sustainable lifestyle, the demand for tiny houses has increased tremendously in the last few years, which explains the high number of manufacturers everywhere. Today, we're checking out a Californian builder founded by a father-son duo who have poured their hearts and souls into designing and crafting an amazing tiny home with a modern exterior and a stunning interior clad in reclaimed mahogany.
The company is called Big Dam Tiny Homes and is based in Oroville, which is home to the tallest dam in the USA. The tiny house you see here is the first and only unit the team has ever built and represents a pinnacle of craftsmanship. Prior to trying their hand at tiny house building, one of the founders also converted vans and trucks into high-end mobile homes, so they have plenty of experience in transforming tight confines into comfortable living spaces with all the essentials for self-contained living.
However, this 26-foot tiny home on wheels is much more than just a comfortable living space; it's a work of art and a testament to the team's dedication and excellent woodworking craftsmanship.
Perched on a double-axle trailer, the Big Dam Tiny Home boasts a unique exterior design highlighted by its reverse trapezoid shape, which gives it a more dynamic look, and geometrical accents on the facade. In terms of siding, the exterior is clad in resilient LP SmartSide and Hardie panels, which ensure durability and aesthetic appeal. Besides adding architectural interest, the angled design enhances interior space, especially in the master loft.
Designed for very comfortable living, the interior of the house is a lesson in space efficiency. Within the 340 square feet of living area, the builders included a cozy living room, a beautiful kitchen, a large bathroom, a proper dining area, two sleeping lofts, and a ridiculous amount of storage.
Crafted with sustainability in mind, the charming interior of this home proposes a fusion of elegant minimalism and coziness while also integrating modern amenities that make it perfect for use as a permanent residence.
What sets it apart from other compact dwellings with a traditional two-loft design is the great attention to detail and high level of workmanship, as every piece of wooden element in this house is handcrafted, from the solid wood kitchen countertop to the cabinets and intricate ladder leading to one of the lofts.
The luxury waterproof vinyl flooring and plywood walls are beautifully complemented by exquisite reclaimed mahogany accents that bring texture and warmth to the interior. You will see reclaimed mahogany used in the staircase railing, window trimming, closet trim moulding, and more. There is even a reclaimed mahogany headboard wall in the master bedroom and a whole accent wall made from the same material in the bathroom. According to the builder, the reclaimed mahogany comes from a restaurant that was demolished about 32 years ago.
While every separate area inside this home showcases the designers' ingenuity, one of the most striking is the master loft, which is a comfortable retreat where the owners can relax and spend their private time.
It has a queen-size bed, ample storage solutions, and 6'2” of headroom, thanks to a landing alongside the bed. There is also a cozy nook for reading or meditation, overlooking the downstairs area through a handcrafted protection grill.
The staircase connecting the ground floor with the lofted area doubles as a clever storage solution, with built-in drawers and cubbies that will help owners keep the living environment organized and clutter-free.
A secondary loft accessed via a fancy, ingenious ladder with integrated cubbies provides extra bed space, making this home suitable for a family with kids. Alternatively, it can be used as a spare room, extra accommodation to host guests, or whatever else you need.
Downstairs, a nearly eleven-foot ceiling and sizeable windows all around create a spacious and open living area. While compact and minimalist, the lounge is ready to welcome guests into a warm environment with beautiful views. The L-shaped couch effortlessly converts into a comfortable double bed if needed.
The kitchen gets plenty of natural light from a huge window and stands out with custom cabinets and an Alder butcher block countertop with five coats of Waterlox finish. High-end appliances, ranging from a full-size refrigerator and a four-burner induction stovetop to a microwave/convection oven and a dishwasher, make cooking in this kitchen a pleasure. Across from the cooking space, there is also a dedicated space that is always ready for dining.
While other tiny homes have unimpressive bathrooms that only focus on functionality, this house's bathroom exudes luxury and style. It includes a stunningly sculpted vanity in California black walnut and a rich mahogany wall that make it look like a luxe hotel bathroom. A full-size shower cabin, a generous mirror on the pocket door, a washing machine, and oodles of storage closets add to its utility.
The exquisite design, simple elegance, and well-thought-out layout make the Big Dam Tiny Home a true inspiration for tiny living enthusiasts. Plus, the amount of storage in this fully custom home is crazy. This is a one-of-a-kind design that sadly won't be replicated, as the two founders have decided to step out of business, and it can be purchased for $142,000.
The company is called Big Dam Tiny Homes and is based in Oroville, which is home to the tallest dam in the USA. The tiny house you see here is the first and only unit the team has ever built and represents a pinnacle of craftsmanship. Prior to trying their hand at tiny house building, one of the founders also converted vans and trucks into high-end mobile homes, so they have plenty of experience in transforming tight confines into comfortable living spaces with all the essentials for self-contained living.
However, this 26-foot tiny home on wheels is much more than just a comfortable living space; it's a work of art and a testament to the team's dedication and excellent woodworking craftsmanship.
Designed for very comfortable living, the interior of the house is a lesson in space efficiency. Within the 340 square feet of living area, the builders included a cozy living room, a beautiful kitchen, a large bathroom, a proper dining area, two sleeping lofts, and a ridiculous amount of storage.
Crafted with sustainability in mind, the charming interior of this home proposes a fusion of elegant minimalism and coziness while also integrating modern amenities that make it perfect for use as a permanent residence.
What sets it apart from other compact dwellings with a traditional two-loft design is the great attention to detail and high level of workmanship, as every piece of wooden element in this house is handcrafted, from the solid wood kitchen countertop to the cabinets and intricate ladder leading to one of the lofts.
While every separate area inside this home showcases the designers' ingenuity, one of the most striking is the master loft, which is a comfortable retreat where the owners can relax and spend their private time.
It has a queen-size bed, ample storage solutions, and 6'2” of headroom, thanks to a landing alongside the bed. There is also a cozy nook for reading or meditation, overlooking the downstairs area through a handcrafted protection grill.
A secondary loft accessed via a fancy, ingenious ladder with integrated cubbies provides extra bed space, making this home suitable for a family with kids. Alternatively, it can be used as a spare room, extra accommodation to host guests, or whatever else you need.
Downstairs, a nearly eleven-foot ceiling and sizeable windows all around create a spacious and open living area. While compact and minimalist, the lounge is ready to welcome guests into a warm environment with beautiful views. The L-shaped couch effortlessly converts into a comfortable double bed if needed.
The kitchen gets plenty of natural light from a huge window and stands out with custom cabinets and an Alder butcher block countertop with five coats of Waterlox finish. High-end appliances, ranging from a full-size refrigerator and a four-burner induction stovetop to a microwave/convection oven and a dishwasher, make cooking in this kitchen a pleasure. Across from the cooking space, there is also a dedicated space that is always ready for dining.
The exquisite design, simple elegance, and well-thought-out layout make the Big Dam Tiny Home a true inspiration for tiny living enthusiasts. Plus, the amount of storage in this fully custom home is crazy. This is a one-of-a-kind design that sadly won't be replicated, as the two founders have decided to step out of business, and it can be purchased for $142,000.
