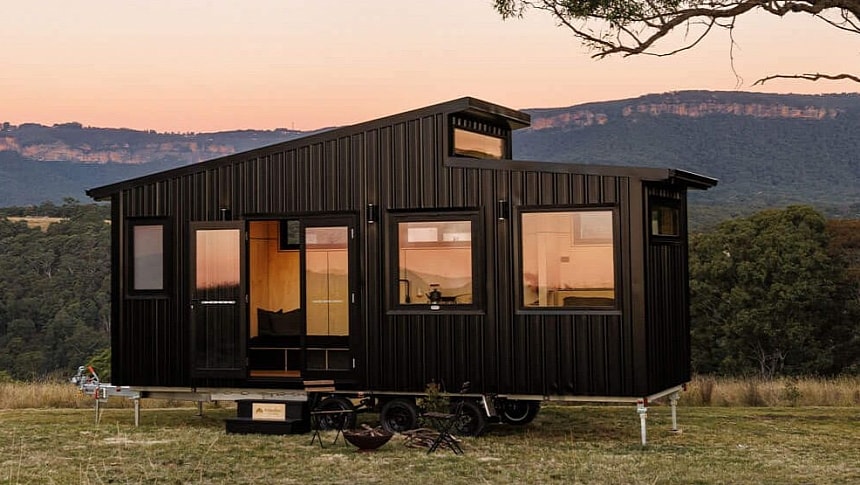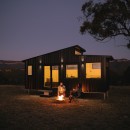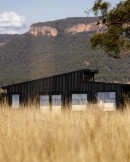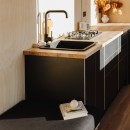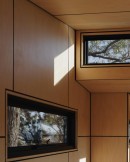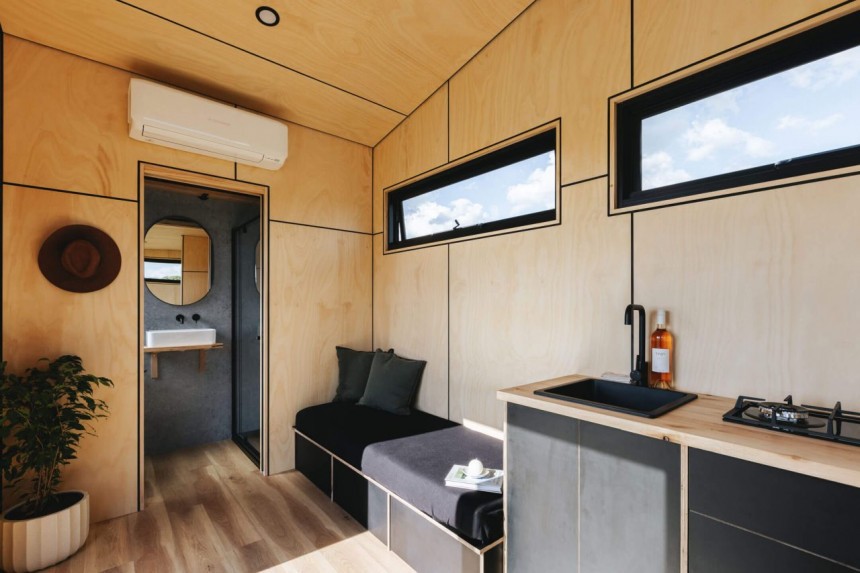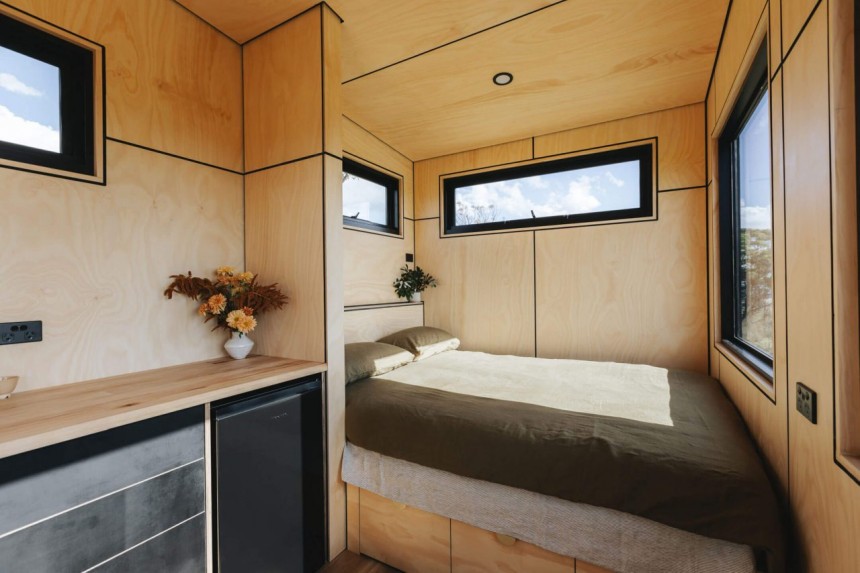Besides offering younger generations the opportunity to experience homeownership without the hefty financial burden of a mortgage, tiny homes have redefined compact living with ingenious designs and eco-friendly constructions. They have allowed many to adopt more sustainable living practices, minimize their resource consumption, and pursue a simpler, more intentional lifestyle in the middle of nature.
The Sun Valley model is perfect for nature lovers who cherish simplicity and want a mobile home that would allow them to feel at one with their surroundings. This house was designed and crafted by Ridgeline Tiny Homes, a family-run business based in a small town called Little Hartley in New South Wales, Australia.
The company was founded by a husband and wife team who have experienced tiny living firsthand and are committed to ecological sustainability and quality craftsmanship. Self-proclaimed "artisans of independence," the team aims to "redefine the narrative around affordability, ensuring that quality, functional and enriching living spaces are within reach for all."
The Sun Valley tiny home harmoniously combines eco-friendly materials with an energy-efficient design, a simple yet practical layout, and charming interior style. Moreover, it measures just 24 feet (7.2 meters) long and 8 feet (2.4 meters) wide, which makes it easy transportable, and boasts expansive windows for a seamless indoor-outdoor connection.
Built on a custom 4.5-tonne rated aluminum trailer, this house features Truecore steel framing, R2.5 insulation, and black corrugated metal exterior siding for a modern, edgy facade. It is topped by a split roof that enhances room height inside and represents the perfect accent to elevate the aesthetics of the house.
The interior boasts a clean aesthetic and a simple single-level layout with no separation between functional areas (except the bathroom), and it is designed to offer comfort and tranquility in a compact package. Sometimes, open-plan living spaces with no clear delineation between areas may look and feel like a large room with random furniture lying around, but the Sun Valley is the opposite of that. The interior is well-configured and organized for maximum practicality.
On a fundamental level, Sun Valley is aimed at tiny home dwellers who want to reap the benefits of compact living without the hassle of going up and down the stairs, as everything is on the same level and within easy reach. A practical cooking area seamlessly integrates into the living space, a comfy bed tucked away at one of the ends of the house offers a cozy sleeping space, and a private bathroom occupies the other end. Moreover, every designated area is designed to promote functionality and allow residents to truly enjoy tiny living.
In terms of styling, this home is definitely not meant to look like a luxury mansion, but the premium birch plywood with black shadow lines on the walls and ceiling gives the interior a clean look. Strategically placed large windows throughout ensure every area is luminous and airy, maximizing the sensation of space. Moreover, these oversized windows facilitate a seamless indoor-outdoor connection, making it ideal for vacation getaways. Minimalists and nature lovers will appreciate the cabin-in-the-woods feel and homey ambiance.
A large glass front door leads into the living room, where a small built-in couch is placed opposite the entrance to allow residents to drink in the views whenever they sit down to relax. The sofa has integrated storage for personal belongings and can also double as a sleeping space for one if necessary. Next to the entrance door, there is enough space left for a shoe storage unit and some coat hooks.
The adjacent kitchen is minimalist yet modern, with custom black cabinetry and practical appliances. It's small but offers enough functionality for a couple to cook delicious meals daily. The black cabinets are contrasted by a hardwood countertop, and several windows keep the space luminous and well-ventilated. In terms of appliances, we can notice a two-burner cooktop, a sink, and an under-counter fridge.
When it comes to tiny homes meant for permanent living, most people prefer to have a separate bedroom that gives them privacy and intimacy. Sun Valley keeps the layout open, with a seamless flow between the common areas and the sleeping corner, which makes this model more suitable for a couple's retreat or vacation rental.
The bedroom area is furnished with a queen-size bed on a custom platform with storage drawers underneath. The bed is surrounded by windows, with the largest one offering panoramic views of the surrounding landscapes.
The bathroom at the opposite end of the house is the only private area inside Sun Valley. It hides behind a discreet pocket door and its styling is also clean and minimalist, with gray concrete-look panels on the walls, a glass-enclosed shower stall, a toilet, and a miniature sink. Some floating wooden shelves provide space for towels and toiletries.
With its minimalist aesthetic, sun-drenched interior, and functional design, the Sun Valley tiny house invites you to embrace the freedom of tiny living and welcome simplicity into your life. This model is priced at AUD$130,000 (approx. US$85,800) and comes with air conditioning and a gas hot water heater.
The company was founded by a husband and wife team who have experienced tiny living firsthand and are committed to ecological sustainability and quality craftsmanship. Self-proclaimed "artisans of independence," the team aims to "redefine the narrative around affordability, ensuring that quality, functional and enriching living spaces are within reach for all."
The Sun Valley tiny home harmoniously combines eco-friendly materials with an energy-efficient design, a simple yet practical layout, and charming interior style. Moreover, it measures just 24 feet (7.2 meters) long and 8 feet (2.4 meters) wide, which makes it easy transportable, and boasts expansive windows for a seamless indoor-outdoor connection.
The interior boasts a clean aesthetic and a simple single-level layout with no separation between functional areas (except the bathroom), and it is designed to offer comfort and tranquility in a compact package. Sometimes, open-plan living spaces with no clear delineation between areas may look and feel like a large room with random furniture lying around, but the Sun Valley is the opposite of that. The interior is well-configured and organized for maximum practicality.
On a fundamental level, Sun Valley is aimed at tiny home dwellers who want to reap the benefits of compact living without the hassle of going up and down the stairs, as everything is on the same level and within easy reach. A practical cooking area seamlessly integrates into the living space, a comfy bed tucked away at one of the ends of the house offers a cozy sleeping space, and a private bathroom occupies the other end. Moreover, every designated area is designed to promote functionality and allow residents to truly enjoy tiny living.
In terms of styling, this home is definitely not meant to look like a luxury mansion, but the premium birch plywood with black shadow lines on the walls and ceiling gives the interior a clean look. Strategically placed large windows throughout ensure every area is luminous and airy, maximizing the sensation of space. Moreover, these oversized windows facilitate a seamless indoor-outdoor connection, making it ideal for vacation getaways. Minimalists and nature lovers will appreciate the cabin-in-the-woods feel and homey ambiance.
The adjacent kitchen is minimalist yet modern, with custom black cabinetry and practical appliances. It's small but offers enough functionality for a couple to cook delicious meals daily. The black cabinets are contrasted by a hardwood countertop, and several windows keep the space luminous and well-ventilated. In terms of appliances, we can notice a two-burner cooktop, a sink, and an under-counter fridge.
When it comes to tiny homes meant for permanent living, most people prefer to have a separate bedroom that gives them privacy and intimacy. Sun Valley keeps the layout open, with a seamless flow between the common areas and the sleeping corner, which makes this model more suitable for a couple's retreat or vacation rental.
The bathroom at the opposite end of the house is the only private area inside Sun Valley. It hides behind a discreet pocket door and its styling is also clean and minimalist, with gray concrete-look panels on the walls, a glass-enclosed shower stall, a toilet, and a miniature sink. Some floating wooden shelves provide space for towels and toiletries.
With its minimalist aesthetic, sun-drenched interior, and functional design, the Sun Valley tiny house invites you to embrace the freedom of tiny living and welcome simplicity into your life. This model is priced at AUD$130,000 (approx. US$85,800) and comes with air conditioning and a gas hot water heater.
