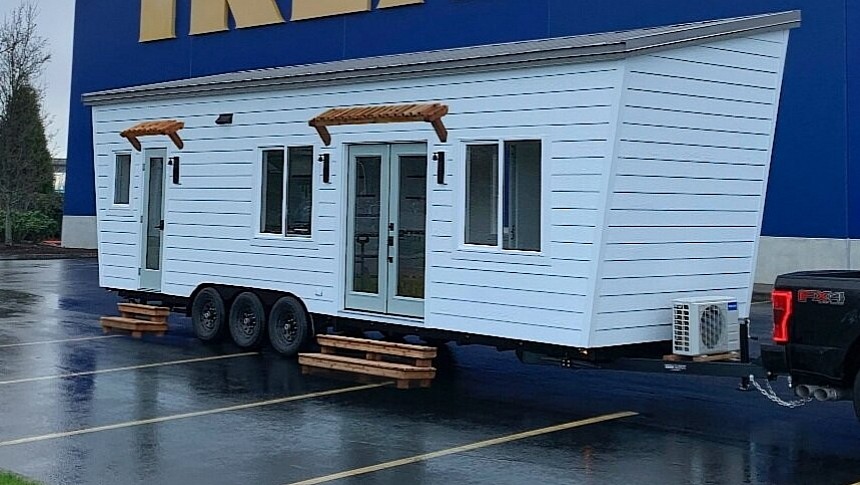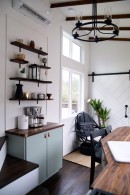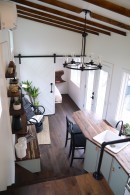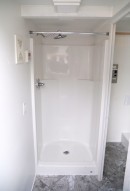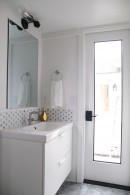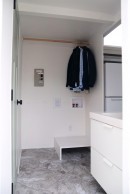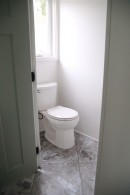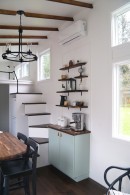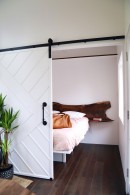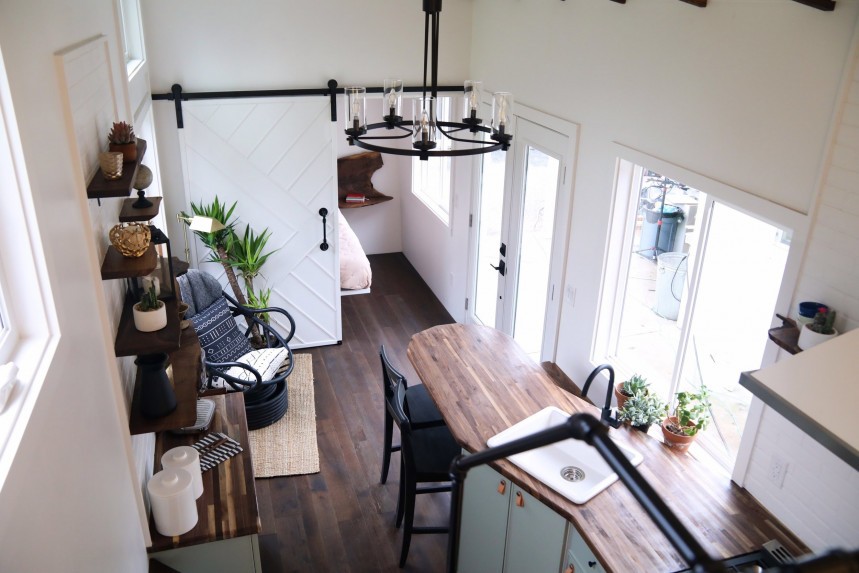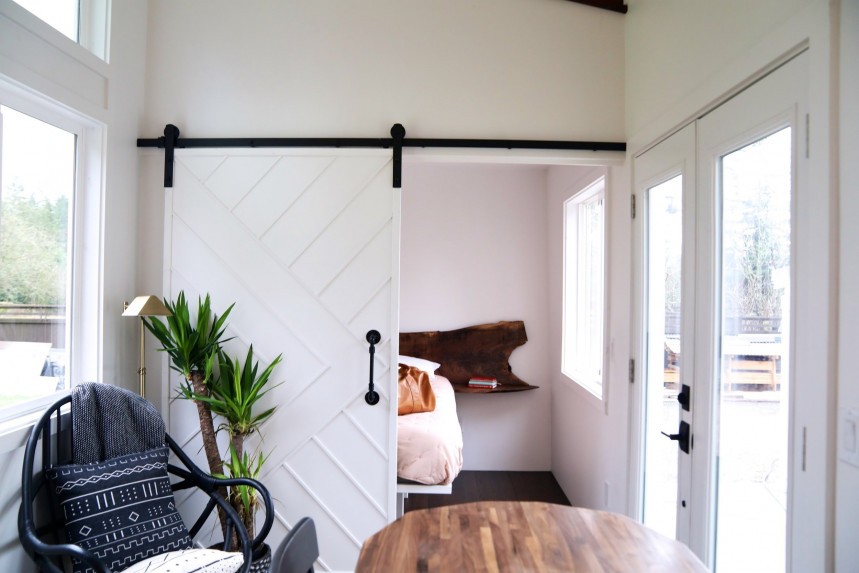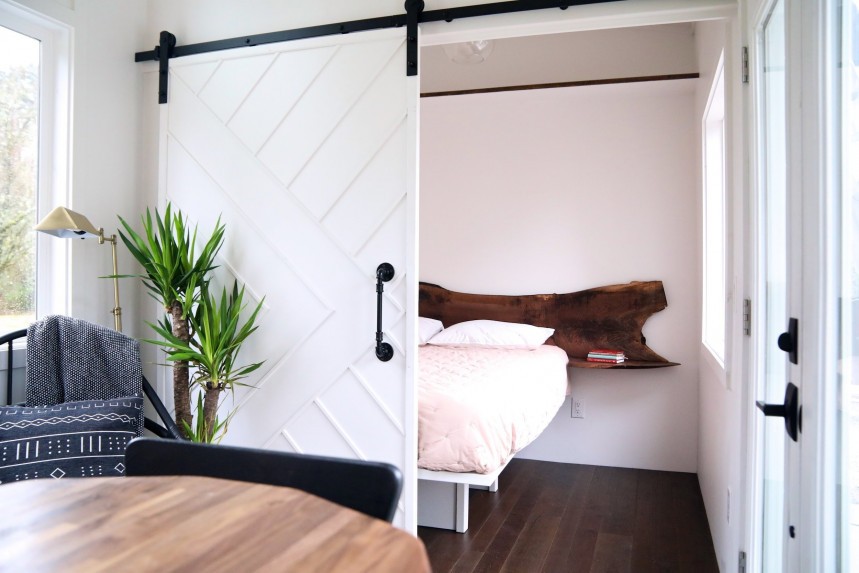One of the earlier models designed and built by the talented team at Handcrafted Movement, the Columbia Craftsman tiny blends the bohemian vibe of classic beach houses with the exquisite woodwork of modern cabins.
Columbia Craftsman is one of those homes on wheels that could inspire generations to come. It's not just a place to live but a work of art in the world of tiny living. Many tiny homes stick to the basics and focus on functionality without paying special attention to the interior style. Columbia Craftsman does the opposite. While perfectly functional and comfortable, it's the sophisticated, original details that make this house truly memorable.
First of all, it's large enough to offer a popular configuration with both a main-floor bedroom and a loft room. Built on a 30 x 8.5 feet (9.1 x 2.5 meters) Iron Eagle trailer, Columbia Craftsman boasts a generous open-plan main floor with a kitchen/living room, a bathroom, and a separate bedroom, plus a decent-sized loft. It can accommodate up to four people, but a couple could make the most of its versatility.
Like all the abodes that bear the Handcrafted Movement signature, this apparently simple home reveals an unexpectedly elegant interior, where a perfect color palette blends in beautifully with exquisite woodwork and premium appliances. In this particular case, the classic cottages on the west coast were the primary source of inspiration.
Elegant French doors lead straight into the living room area, with no formal transition to the kitchen. French doors add luminosity and, in this case, ensure the best views from the living room. The large windows on the opposite side also bring in a lot of natural light – one of the key elements when it comes to beach houses.
This lounge area is quite small compared to what you'd typically find in tiny houses this size. It's a compromise that had to be made in order to integrate a generous main-floor bedroom. A white, sliding door turns this room into a secluded cocoon or an inviting space for socializing. When closed, it keeps the bedroom entirely private and blends in perfectly with the walls to create the illusion of spaciousness. When open, it creates a seamless flow between the bedroom and the living room.
Bathed in light thanks to a big window, the bedroom also reveals one of the home's most unique features – the beautiful headboard made of salvaged Walnut in a dark shade. Asymmetric and rustic, this headboard also doubles as a quirky alternative to nightstands. It's like a work of art in itself, one that instantly elevates the room's style.
The kitchen countertop is equally unusual and artistic. Instead of a classic L shape, this piece of furniture boasts an asymmetric shape that looks surprisingly modern despite the rustic twist. It was designed to double as a dining table with enough room for two seats. The high-quality walnut countertops are the perfect complement to the light teal cabinets, a contrast that plays out throughout the entire house.
Despite the artistic, bohemian vibe, this kitchen is just as well equipped as a conventional one. The white LP gas range, a white two-door fridge, and an exterior vented hood fan match the overall style. In addition to the cabinets, the kitchen also comes with rustic shelves made from the same dark Walnut.
The dark Oak hardwood floors also add a rustic touch, highlighting the bright white of the walls and the ceiling. The wooden beams on the ceiling, the staircase tops, and the loft handrail are all dark elements that bring out the interior's luminosity even more.
A typical staircase with built-in storage connects the ground floor with the loft area. At 90 x 92 inches (228 x 233 cm), the loft can easily be configured as a second bedroom. It has windows only on one side and a partial protection wall, also boasting an unusual asymmetric shape. The subtle asymmetry results in organic shapes that not only look contemporary but also contribute to the home's relaxed, informal vibe.
The bathroom sits under the loft area, discretely hidden behind a teal door. It's compact and minimalistic, although roomy enough for a big shower. Storage-wise, the Columbia Craftsman tiny also features multiple hanging rod locations, with a capacity for 40 hangers. It comes with all the hookups for a washer/dryer unit, an LP water heater, and a mini-split AC/heating system.
Bright, airy, and, above all, stylish, the Columbia Craftsman is a beach house on wheels with a twist. It's a unique model that was retired by the brand in 2019, but some of its features can still be admired in similar models. Functional and bohemian, this tiny home proved that a handful of carefully chosen, exquisite details are enough to turn a simple dwelling into a fresh, artistic concept.
Handcrafted Movement currently has multiple models for sale, with pricing between $95,000 and $145,000. Earlier this year, the builder also announced a significant change – it moved from the Pacific Northwest to Tennessee, where it's building a new production facility.
First of all, it's large enough to offer a popular configuration with both a main-floor bedroom and a loft room. Built on a 30 x 8.5 feet (9.1 x 2.5 meters) Iron Eagle trailer, Columbia Craftsman boasts a generous open-plan main floor with a kitchen/living room, a bathroom, and a separate bedroom, plus a decent-sized loft. It can accommodate up to four people, but a couple could make the most of its versatility.
Like all the abodes that bear the Handcrafted Movement signature, this apparently simple home reveals an unexpectedly elegant interior, where a perfect color palette blends in beautifully with exquisite woodwork and premium appliances. In this particular case, the classic cottages on the west coast were the primary source of inspiration.
This lounge area is quite small compared to what you'd typically find in tiny houses this size. It's a compromise that had to be made in order to integrate a generous main-floor bedroom. A white, sliding door turns this room into a secluded cocoon or an inviting space for socializing. When closed, it keeps the bedroom entirely private and blends in perfectly with the walls to create the illusion of spaciousness. When open, it creates a seamless flow between the bedroom and the living room.
Bathed in light thanks to a big window, the bedroom also reveals one of the home's most unique features – the beautiful headboard made of salvaged Walnut in a dark shade. Asymmetric and rustic, this headboard also doubles as a quirky alternative to nightstands. It's like a work of art in itself, one that instantly elevates the room's style.
The kitchen countertop is equally unusual and artistic. Instead of a classic L shape, this piece of furniture boasts an asymmetric shape that looks surprisingly modern despite the rustic twist. It was designed to double as a dining table with enough room for two seats. The high-quality walnut countertops are the perfect complement to the light teal cabinets, a contrast that plays out throughout the entire house.
The dark Oak hardwood floors also add a rustic touch, highlighting the bright white of the walls and the ceiling. The wooden beams on the ceiling, the staircase tops, and the loft handrail are all dark elements that bring out the interior's luminosity even more.
A typical staircase with built-in storage connects the ground floor with the loft area. At 90 x 92 inches (228 x 233 cm), the loft can easily be configured as a second bedroom. It has windows only on one side and a partial protection wall, also boasting an unusual asymmetric shape. The subtle asymmetry results in organic shapes that not only look contemporary but also contribute to the home's relaxed, informal vibe.
The bathroom sits under the loft area, discretely hidden behind a teal door. It's compact and minimalistic, although roomy enough for a big shower. Storage-wise, the Columbia Craftsman tiny also features multiple hanging rod locations, with a capacity for 40 hangers. It comes with all the hookups for a washer/dryer unit, an LP water heater, and a mini-split AC/heating system.
Handcrafted Movement currently has multiple models for sale, with pricing between $95,000 and $145,000. Earlier this year, the builder also announced a significant change – it moved from the Pacific Northwest to Tennessee, where it's building a new production facility.
