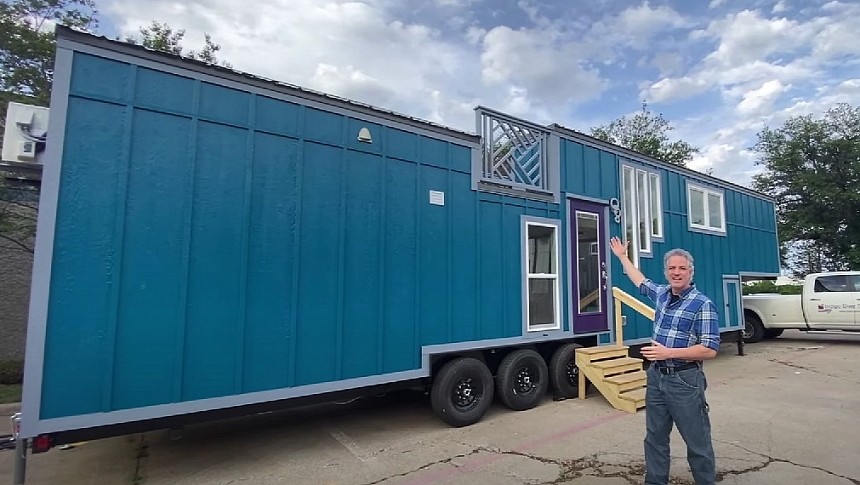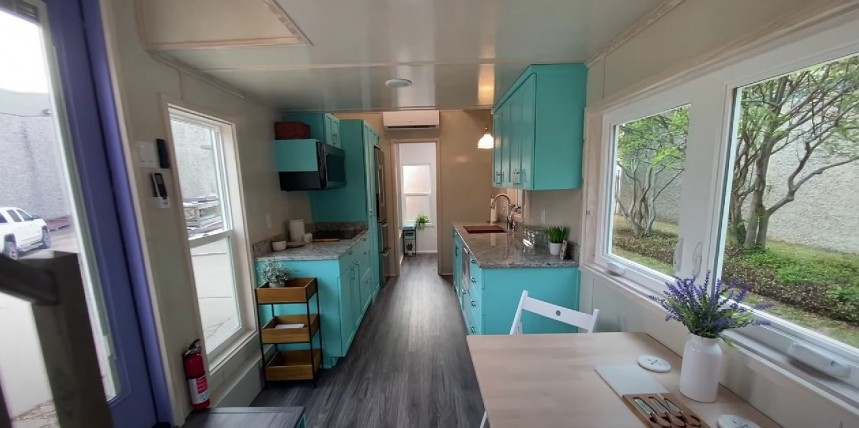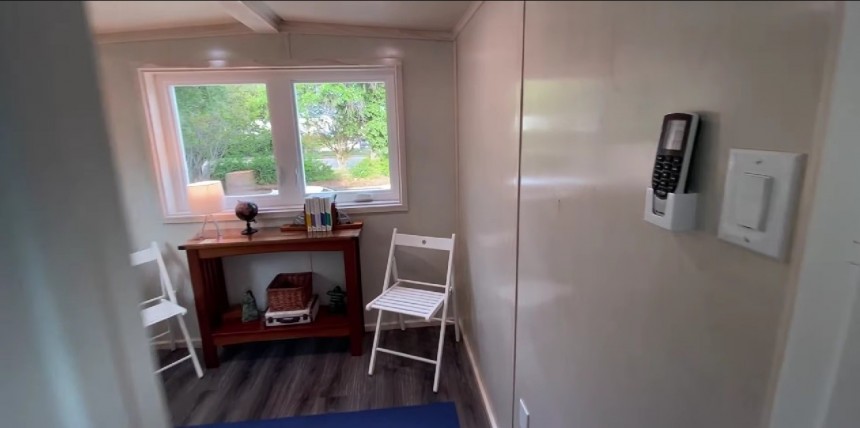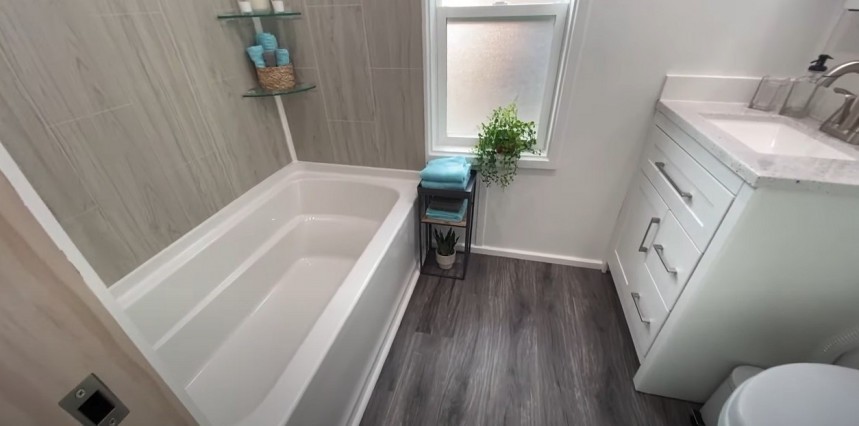Many people find it difficult to downsize from a big home to a little house on wheels. However, there are mobile dwellings fit for a king. Phoenix is a great example. This pet-friendly gooseneck tiny house has it all. It includes a home office, a full-size bath, a stand-up loft that connects to a lovely rooftop deck, and much more.
The tiny home movement is not necessarily about sacrifice. People can choose to downsize their lives and still live in a smaller space just as comfortably as they would in any other 2,000-sq-ft (185-sq-meter) house. It all comes down to flexibility and space efficiency. Phoenix has an ingenious layout, managing to incorporate all the modern conveniences of a full-size habitat.
This gooseneck tiny was designed by Indigo River Tiny Homes, a family-owned business that has been around since 2005. It started its tiny journey in 2009 with units built on the land. Then, a few years later, the company moved to mobile dwellings. Since 2017, the skilled team has created dozens of custom homes on wheels in Texas, making people’s tiny house dreams come true.
Phoenix was completed recently for a client who wanted to have a little bit of everything, including a kitty door for her cat. The gooseneck tiny sits on the bigger side since it measures 44 ft (13.4 meters) in length. It’s also 8.5 ft wide (2.5 meters) wide.
The not-so-tiny unit is based on the company’s popular Rambler floor, and it includes the Deluxe loft upgrade that allows anyone under 6.4 ft tall (1.9 meters) to fully stand up in the lofted bedroom and walk around the bed. But we’ll get into more details after we talk about the exterior and the nicely designed main floor. On the outside, the mobile dwelling features a shed that’s perfect for storing away tools, outdoor equipment, bikes, or other items that don’t really belong inside the house.
The shed will not only be accessed by the owners, but it will also be a great spot for the pet since that’s where the kitty door is installed. It goes about 8 ft (2.4 meters) back, so there’s enough room for a litter box as well. The kitty door leads into the living room, where you can find a beautiful L-shaped couch with a baby blue built-in bookcase. Storage is provided by the drawers underneath the couch and by the boxes that are hidden under the cushions.
The living room was designed as a little corner of relaxation since it comes complete with a TV stand and a little table. It also has room for plants. From the living room, people can access the dining area, which is positioned right in front of the entryway. There’s a table with built-in storage placed next to two large windows that can be opened when it’s nice and warm outside for extra ventilation.
Phoenix already feels bright and airy since it’s surrounded by windows that let natural light come inside. The kitchen is not that big, but it has everything a small family needs to cook up a storm. It features custom baby blue cabinetry and it's outfitted with generous quartz countertops with faint blue accents that match the color of the cabinets and drawers. Storage is definitely not an issue in this house. In addition to the numerous cabinets, owners will also get a big pull-out pantry and a broom closet.
As for the appliances included, you’ll see a four-burner electric cooktop, a convection microwave, a dishwasher, and a fridge with a built-in ice maker. Who said the idea of luxury doesn't mix with the concept of tiny homes? Phoenix proves that people can actually still live large in a smaller space. This house has a full-size bath at the rear that includes a shower and bathtub, a beautiful vanity, a medicine cabinet, and a toilet. There’s also a special spot outside the bathroom dedicated to a washer and dryer combo unit.
To get to the master bedroom, owners will have to access the stairs that feature several cabinets and drawers for storage. As I’ve already mentioned, the loft has plenty of headroom, so people can easily walk around the queen-size bed or stand in front of the massive wardrobe. What’s interesting is that the bed is raised, so she will have to use the two steps built into the bed platform and open the window that leads to the rooftop deck.
The terrace is exceptionally large, measuring no less than 12 ft (13.4 meters) in length. It’s pretty wide, too, so it offers a lot of space to everyone who wants to go up and enjoy the breeze. Family and friends can relax there and admire the views during the summer. All they need is a table, a few chairs, and a patio umbrella for shade.
But this tiny has another special area that you cannot miss: the home office. This room sits above the gooseneck tongue, and it’s drenched in natural light. Just like the master bedroom, it has enough headroom, so people can easily stand up. The office is equipped with a desk, two chairs, and a small basket. There’s also a yoga mat and a mini-split AC unit that heats or cools the room.
This tiny home on wheels is both a human and cat paradise on wheels. It’s a feature-rich dwelling that has everything a small family needs to live comfortably. Unfortunately, Indigo River doesn’t mention the price for Phoenix. That’s because this is a fully custom model designed to fit the needs and preferences of the owner. Therefore, the cost depends on the materials, finishes, appliances, and other options chosen by the customer.
This gooseneck tiny was designed by Indigo River Tiny Homes, a family-owned business that has been around since 2005. It started its tiny journey in 2009 with units built on the land. Then, a few years later, the company moved to mobile dwellings. Since 2017, the skilled team has created dozens of custom homes on wheels in Texas, making people’s tiny house dreams come true.
Phoenix was completed recently for a client who wanted to have a little bit of everything, including a kitty door for her cat. The gooseneck tiny sits on the bigger side since it measures 44 ft (13.4 meters) in length. It’s also 8.5 ft wide (2.5 meters) wide.
The shed will not only be accessed by the owners, but it will also be a great spot for the pet since that’s where the kitty door is installed. It goes about 8 ft (2.4 meters) back, so there’s enough room for a litter box as well. The kitty door leads into the living room, where you can find a beautiful L-shaped couch with a baby blue built-in bookcase. Storage is provided by the drawers underneath the couch and by the boxes that are hidden under the cushions.
The living room was designed as a little corner of relaxation since it comes complete with a TV stand and a little table. It also has room for plants. From the living room, people can access the dining area, which is positioned right in front of the entryway. There’s a table with built-in storage placed next to two large windows that can be opened when it’s nice and warm outside for extra ventilation.
As for the appliances included, you’ll see a four-burner electric cooktop, a convection microwave, a dishwasher, and a fridge with a built-in ice maker. Who said the idea of luxury doesn't mix with the concept of tiny homes? Phoenix proves that people can actually still live large in a smaller space. This house has a full-size bath at the rear that includes a shower and bathtub, a beautiful vanity, a medicine cabinet, and a toilet. There’s also a special spot outside the bathroom dedicated to a washer and dryer combo unit.
To get to the master bedroom, owners will have to access the stairs that feature several cabinets and drawers for storage. As I’ve already mentioned, the loft has plenty of headroom, so people can easily walk around the queen-size bed or stand in front of the massive wardrobe. What’s interesting is that the bed is raised, so she will have to use the two steps built into the bed platform and open the window that leads to the rooftop deck.
But this tiny has another special area that you cannot miss: the home office. This room sits above the gooseneck tongue, and it’s drenched in natural light. Just like the master bedroom, it has enough headroom, so people can easily stand up. The office is equipped with a desk, two chairs, and a small basket. There’s also a yoga mat and a mini-split AC unit that heats or cools the room.
This tiny home on wheels is both a human and cat paradise on wheels. It’s a feature-rich dwelling that has everything a small family needs to live comfortably. Unfortunately, Indigo River doesn’t mention the price for Phoenix. That’s because this is a fully custom model designed to fit the needs and preferences of the owner. Therefore, the cost depends on the materials, finishes, appliances, and other options chosen by the customer.






















