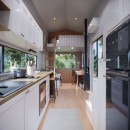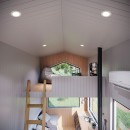The tiny house movement might have started as a way of getting back to basics, live with less, and reconnect with nature, but tiny houses have greatly evolved in the last few years and most of the newest designs offer everything you normally find in a conventional home, allowing owners to downsize without compromises.
A perfect example is the King Ash, a two-loft tiny house on wheels designed and built by Melbourne, Victoria-based Iconic Tiny Homes. This high-design, pint-sized dwelling is the latest addition to the Australian builder's portfolio and is crafted with a clever architectural eye and attention to detail.
Seeing how gorgeous and well-appointed for modern living tiny homes built in Australia are, it's no wonder the small living trend has caught on so quickly in the country. Often built with sustainable materials that highlight their eco-friendly nature and with off-grid features, tiny houses are particularly appealing to folks who want to immerse themselves in the beautiful, picturesque landscapes Australia is known for.
The King Ash is one of those designs that make tiny living an appealing prospect even for larger families. Built on a triple-axle trailer, this tiny house is 10 meters (32.8 feet) long and 2.4 meters (8 feet) wide and boasts a spacious layout that comprises a living room, a beautiful kitchen, a bathroom, and a private bedroom on the ground floor, plus two lofts. While the larger loft can be configured as a secondary bedroom, the smaller one can be used as a flex room. It could be a storage space, a recreational area, or an extra sleeping space if needed.
Besides comfortable accommodation, this tiny home was designed to cater to the needs of those who work from home with not one but two designated workspaces, one in the living room and one in the private bedroom.
This extraordinary design offers the perfect layout for a family of six, with a balanced combination of common and private areas, a full-size kitchen, study areas, and plenty of storage space. And while the designers managed to squeeze in an impressive amount of amenities to make tiny living easier, the interior does not feel cramped and everything flows smoothly, with easy access to each area.
King Ash's exterior has been designed to be aesthetically-pleasing and welcoming with natural curb appeal highlighted by a combination of white Colorbond steel cladding, a cedar feature wall, and steel roof. The gable roof line, glass entrance door, and the purposeful window placement helps balance the exterior look while bringing in plenty of natural light.
The neat looking interior boasts tall pitched ceilings, white walls clad with Easycraft lining boards, and Hybrid Timber laminate floorings. The large, glass entrance door opens into the living room, which is designed to be as cozy as possible with an inviting sofa bed and a wood-burning stove. The space also includes a desk next to a large window, which turns the area into a home office for those who work from home. A wood slat accent wall and a large picture window add character to the space.
The full-size kitchen in the center of King Ash is perfect for family living. It's bright and luminous thanks to a bi-fold window and comes with white kitchen cabinetry that offers storage galore, as well as plenty of prep space to cook family meals and breakfast bar dining. The American oak timber countertop is built for long-term durability, and the cooking space is also equipped with built-in appliances ranging from a two-burner induction hot plate with rangehood and a Bosch electric oven to a nifty draw dishwasher and retro Smeg refrigerator.
The pass-through bathroom is located between the kitchen and the private downstairs bedroom and is smartly designed with utility in mind. It has a glass-enclosed tiled shower, a wall-hung vanity with sink, a toilet, and space for a full washer and dryer unit. But utility isn't the only focus here, as the bathroom is also loaded with storage, like the under-counter cabinet and an overhead unit for toiletries.
One of the highlights of this home design is the enclosed ground-floor bedroom that offers a peaceful haven for both relaxation and focused work hours. It is fitted with a single bed, a built-in wardrobe, and a study nook. An extra shelf offers occupants the chance to personalize the space with decorations and make it feel their own.
A discreet staircase with integrated storage space leads to the main loft, which is located above the bathroom and is as cozy as loft sleeping spaces can get. It is large enough to fit a queen-size mattress, and a sleek wood slat wall provides a sense of privacy while also keeping it completely open.
The secondary loft is smaller but versatile enough to be transformed in different ways, depending on the dwellers' needs. Besides an extra living space, it can serve as a quirky living area with a couple of chairs or bean bags, a small table, and a TV, or as a storage space.
Compact yet mighty, the King Ash tiny house is brimming with functionality. Everything inside this dwelling is set up to achieve maximum comfort, allowing a large family to enjoy the best tiny home living experience. Pricing for the turnkey version starts at AUD $160,000 (around $106,400).
Seeing how gorgeous and well-appointed for modern living tiny homes built in Australia are, it's no wonder the small living trend has caught on so quickly in the country. Often built with sustainable materials that highlight their eco-friendly nature and with off-grid features, tiny houses are particularly appealing to folks who want to immerse themselves in the beautiful, picturesque landscapes Australia is known for.
Besides comfortable accommodation, this tiny home was designed to cater to the needs of those who work from home with not one but two designated workspaces, one in the living room and one in the private bedroom.
This extraordinary design offers the perfect layout for a family of six, with a balanced combination of common and private areas, a full-size kitchen, study areas, and plenty of storage space. And while the designers managed to squeeze in an impressive amount of amenities to make tiny living easier, the interior does not feel cramped and everything flows smoothly, with easy access to each area.
The neat looking interior boasts tall pitched ceilings, white walls clad with Easycraft lining boards, and Hybrid Timber laminate floorings. The large, glass entrance door opens into the living room, which is designed to be as cozy as possible with an inviting sofa bed and a wood-burning stove. The space also includes a desk next to a large window, which turns the area into a home office for those who work from home. A wood slat accent wall and a large picture window add character to the space.
The full-size kitchen in the center of King Ash is perfect for family living. It's bright and luminous thanks to a bi-fold window and comes with white kitchen cabinetry that offers storage galore, as well as plenty of prep space to cook family meals and breakfast bar dining. The American oak timber countertop is built for long-term durability, and the cooking space is also equipped with built-in appliances ranging from a two-burner induction hot plate with rangehood and a Bosch electric oven to a nifty draw dishwasher and retro Smeg refrigerator.
The pass-through bathroom is located between the kitchen and the private downstairs bedroom and is smartly designed with utility in mind. It has a glass-enclosed tiled shower, a wall-hung vanity with sink, a toilet, and space for a full washer and dryer unit. But utility isn't the only focus here, as the bathroom is also loaded with storage, like the under-counter cabinet and an overhead unit for toiletries.
A discreet staircase with integrated storage space leads to the main loft, which is located above the bathroom and is as cozy as loft sleeping spaces can get. It is large enough to fit a queen-size mattress, and a sleek wood slat wall provides a sense of privacy while also keeping it completely open.
The secondary loft is smaller but versatile enough to be transformed in different ways, depending on the dwellers' needs. Besides an extra living space, it can serve as a quirky living area with a couple of chairs or bean bags, a small table, and a TV, or as a storage space.
Compact yet mighty, the King Ash tiny house is brimming with functionality. Everything inside this dwelling is set up to achieve maximum comfort, allowing a large family to enjoy the best tiny home living experience. Pricing for the turnkey version starts at AUD $160,000 (around $106,400).

















