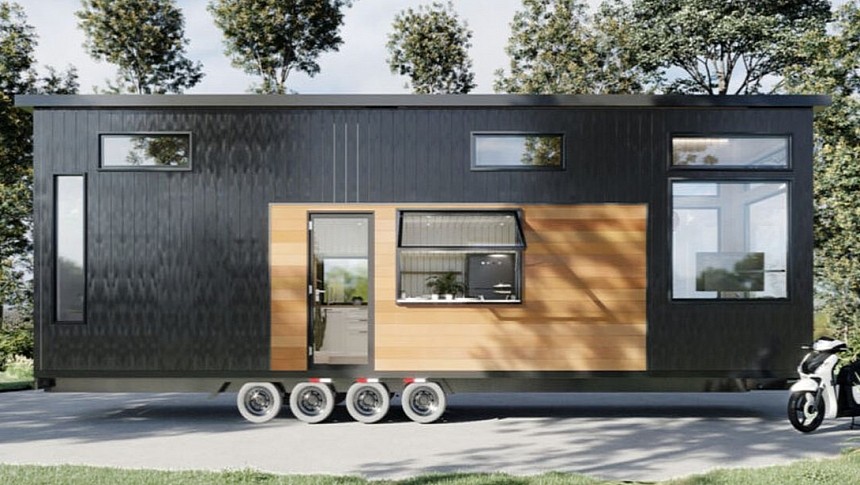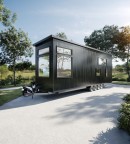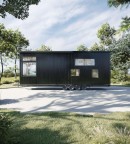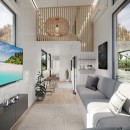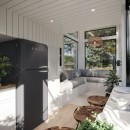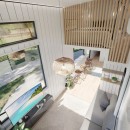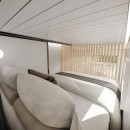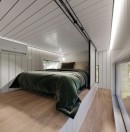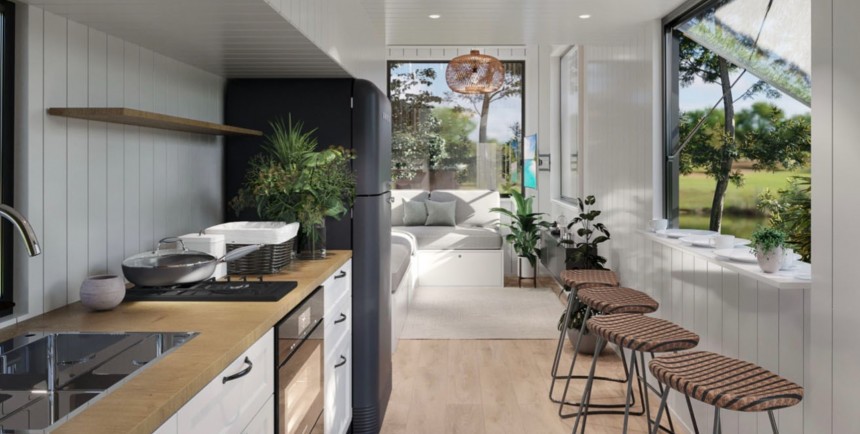Downsizing and living tiny is a lifestyle that many have found to suit their needs and life principles. It's about focusing on what really matters, spending more time outdoors, and escaping the rat race of the big cities in a minimalist, sustainable manner.
The Jabiru tiny house on wheels from Australian builder Iconic Tiny Homes allows you to do all that while also offering a beautiful, spacious, and functional living space. This compact dwelling is the newest design revealed by the Australian manufacturer and arguably one of the most captivating in their portfolio.
Measuring 33 feet (10.4 meters) long and 8 feet (2.4 meters) wide, this home manages to include generous accommodation within its tiny structure without compromising on creature comforts and aesthetics. Not to mention it comes with the perk of mobility, so owners are able to relocate it and wake up to different views when they feel like it.
Designed to accommodate up to four people in two separate lofted bedrooms, the Jabiru model is not one of those dwellings that bring a revolutionary approach to tiny living. On the contrary, it follows the known and tested recipe, which is exactly what many couples or families are looking for. Its family-friendly layout includes a living room, a kitchen, a bathroom, and two sleeping lofts, but their placement inside the house is a bit different from what we are used to.
Instead of the typical configuration that sees the lofts lying at each end of the house, with separate stairs or ladders offering access to them, the Jabiru boasts a unified upper level with a single staircase at the far end of the house leading to the sleeping spaces. The two bedrooms are next to each other, connected by a narrow corridor, and are separated by a dividing wall. Privacy is also provided by an additional curtain-like divider on rails.
It's a solution that works wonders, as the lack of a secondary staircase frees up space downstairs. There is space for a wardrobe in one of the bedrooms, and a lowered platform ensures there's plenty of room to move around the queen beds, while windows in strategic spots allow daylight to brighten up the space.
Going back downstairs, the kitchen is the focus of the main floor, with the living room on the right and the bathroom on the left. Unlike American builders, who tend to include more furniture pieces, storage solutions, and decorations, Aussies like to keep their designs simple and minimalist, and the interior of this house is the perfect illustration.
In the kitchen, simple white cabinetry with an American Oak timber countertop provides storage space for cooking essentials. The space might be small, but it is equipped with everything you need to cook your signature meals, including a two-burner induction hot plate, an electric oven, a big sink with a standard chrome faucet, a dishwasher, a range hood, and a full-size fridge.
Opposite the kitchen is a huge window overseeing the surroundings, and the window sill functions as a breakfast bar for four.
The lounge area is furnished with a large L-shaped sofa, a cabinet, and a large television for entertainment. It seems like the perfect spot for family gatherings in the evening. Large glazing on three sides offers stunning views and ensures a seamless connection to nature.
The bathroom is everything you would expect from a modern tiny house. A full-size walk-in shower, a wall-hung vanity with a sink, and a toilet ensure your sanitary needs are met.
The Jabiru is built on a triple-axle trailer with stabilizers and electric brakes and has a Trucore engineered steel frame. The exterior is also somehow traditional for tiny homes, finished in Colorbond steel and weathergroove smooth wall cladding, matched with a steel roof and aluminum doors and windows. The black colorway gives it a modern industrial look. Quality insulation throughout ensures an optimal temperature inside, and the interior receives plenty of natural light through large windows on every wall.
The Jabiru tiny house is ideal for permanent living, but if you don't want to use it as your main home, it could serve as a guest house, a dedicated office space, your getaway from home, or even a vacation rental.
This tiny house on wheels is yet another argument that tiny living does not always equate to unconventional living. You can downsize your lifestyle and still enjoy the comforts and functionality of a traditional family house. But comfort and style don't come cheap, so if you liked this tiny home model, you must be willing to fork out AUD $190,000 (approx. US $130,000 at current exchange rates) to make it yours.
The company estimates a build time of six to eight weeks, and they deliver their compact dwellings all across the country with the help of a specialized towing company.
Measuring 33 feet (10.4 meters) long and 8 feet (2.4 meters) wide, this home manages to include generous accommodation within its tiny structure without compromising on creature comforts and aesthetics. Not to mention it comes with the perk of mobility, so owners are able to relocate it and wake up to different views when they feel like it.
Designed to accommodate up to four people in two separate lofted bedrooms, the Jabiru model is not one of those dwellings that bring a revolutionary approach to tiny living. On the contrary, it follows the known and tested recipe, which is exactly what many couples or families are looking for. Its family-friendly layout includes a living room, a kitchen, a bathroom, and two sleeping lofts, but their placement inside the house is a bit different from what we are used to.
It's a solution that works wonders, as the lack of a secondary staircase frees up space downstairs. There is space for a wardrobe in one of the bedrooms, and a lowered platform ensures there's plenty of room to move around the queen beds, while windows in strategic spots allow daylight to brighten up the space.
Going back downstairs, the kitchen is the focus of the main floor, with the living room on the right and the bathroom on the left. Unlike American builders, who tend to include more furniture pieces, storage solutions, and decorations, Aussies like to keep their designs simple and minimalist, and the interior of this house is the perfect illustration.
Opposite the kitchen is a huge window overseeing the surroundings, and the window sill functions as a breakfast bar for four.
The lounge area is furnished with a large L-shaped sofa, a cabinet, and a large television for entertainment. It seems like the perfect spot for family gatherings in the evening. Large glazing on three sides offers stunning views and ensures a seamless connection to nature.
The bathroom is everything you would expect from a modern tiny house. A full-size walk-in shower, a wall-hung vanity with a sink, and a toilet ensure your sanitary needs are met.
The Jabiru tiny house is ideal for permanent living, but if you don't want to use it as your main home, it could serve as a guest house, a dedicated office space, your getaway from home, or even a vacation rental.
This tiny house on wheels is yet another argument that tiny living does not always equate to unconventional living. You can downsize your lifestyle and still enjoy the comforts and functionality of a traditional family house. But comfort and style don't come cheap, so if you liked this tiny home model, you must be willing to fork out AUD $190,000 (approx. US $130,000 at current exchange rates) to make it yours.
The company estimates a build time of six to eight weeks, and they deliver their compact dwellings all across the country with the help of a specialized towing company.
