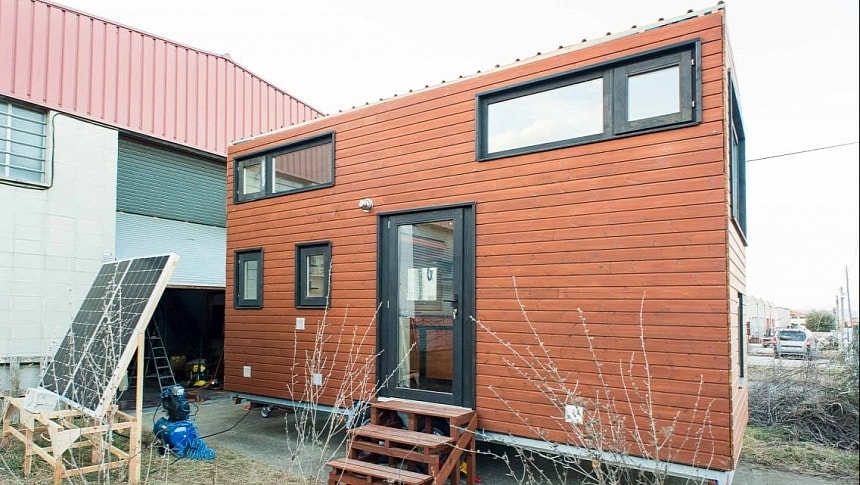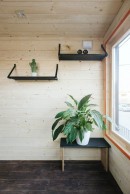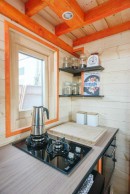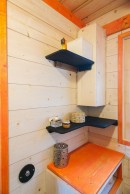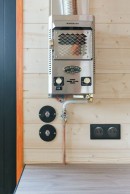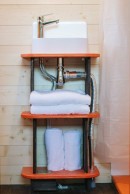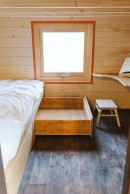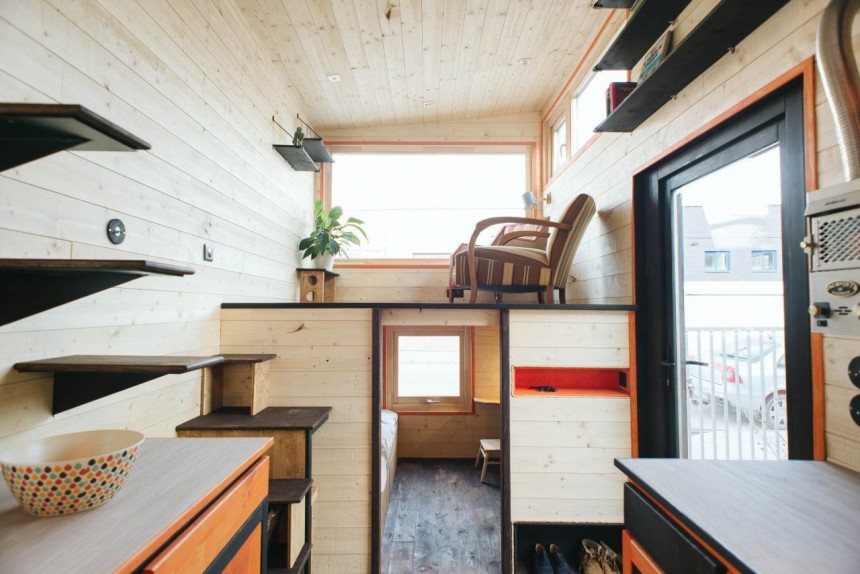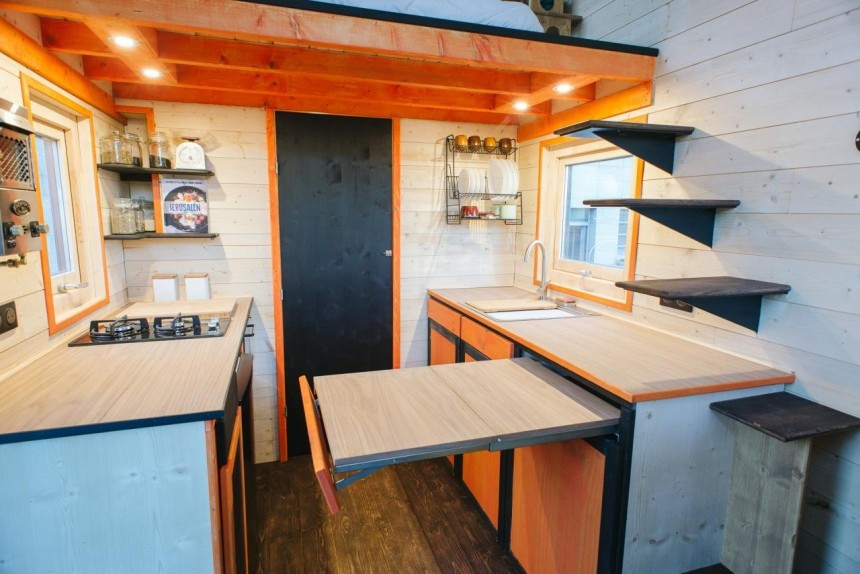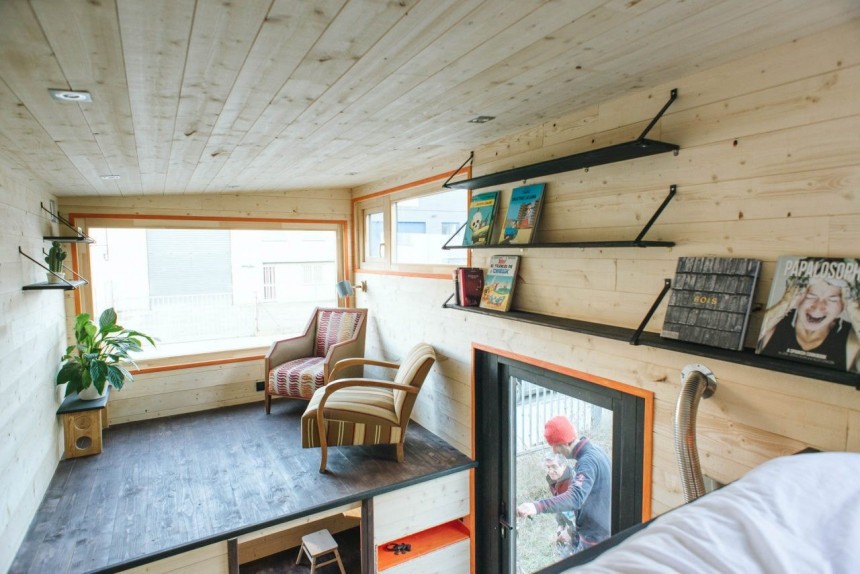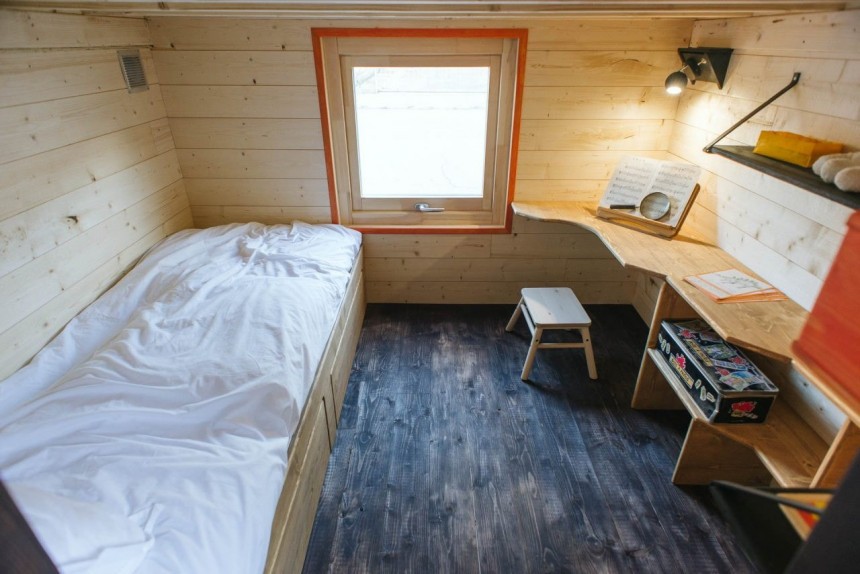Don't be fooled by its extremely rustic appearance: the Idle is one of the most rugged tiny homes out there, built to last a lifetime and packed with a truly remarkable range of sustainable features for long-term autonomy. Designed and built in Spain for a young family of three, the Idle skillfully combines self-sufficient capabilities with a smart layout and charming interior style.
The Idle (also known as L'Oisive in French) is one of the most beautiful homes brought to life by Serena House. This pioneering brand was founded by a man who started out building his own house on wheels, and it was a very special one. That very first model was fully eco-friendly and off-grid, and most impressively, it became the first of its kind in Europe. Serena House would also grow to be one of the European pioneers of off-grid, autonomous tiny homes.
This is a company that prioritizes eco-awareness above all else. The Idle is a two-bedroom family house, but more than that, it's fully autonomous and as friendly to the environment as possible. That's what makes it so special. Even the name is a play on words that reflects its special qualities, as this dwelling is both passive ("idle") in terms of energy and designed for a carefree lifestyle in the middle of nature. You'll find many gorgeous family homes on wheels out there that flaunt awesome layouts and high-comfort features, but how many of them can also promise long-term independence?
The Idle is a custom tiny house based on the builder's Penates design, a medium-sized platform with a two-loft configuration. It was custom-designed for a young couple and their seven-year-old child and intended as a permanent residence. The first important thing to note about the Idle is that it's based entirely on wood. Despite contrary beliefs, wooden homes can successfully pass the test of time if they are properly built. The Idle, like its sister homes, was built to last for a lifetime, and that alone already makes it a great investment.
Wooden frames also offer a second major benefit related to humidity prevention. According to the Catalonian builder, humidity accumulates more easily on the walls in metallic structures, leading to so-called thermal bridges; opting for wooden structures completely eliminates this issue.
Secondly, the Idle boasts breathable walls, another great feature for both durability and comfort. What this means is that outside air and humidity can't get through while the inside humidity is eliminated effortlessly. The Serena House builders claim to achieve this by combining traditional techniques from Northern Europe, a recognized expert in building sustainable homes, with contemporary innovations.
You might wonder how the Idle home stays ventilated if the breathable walls don't let the outside air in. The secret behind that is a special ceiling technique that allows air to circulate under it while comfortably cooling its temperature. Ceilings are particularly important in tiny homes because that's where most of the heat comes from. Through this technique, this family-sized tiny can stay properly ventilated year-round without using energy-consuming equipment.
All Serena House dwellings are specifically built to save as much energy and resources as possible. It's about minimizing the environmental impact and ensuring an independent, comfortable lifestyle that keeps overall costs at a minimum. In terms of thermal efficiency, the Idle Tiny also features fully natural insulation made of cotton, linen, and either hemp or wood fiber; this also doubles as an excellent acoustic insulation. No toxic coatings and treatments were used outside and inside.
As an off-grid abode, the Idle features a complete solar package that is used to provide power to all the kitchen appliances. Each system is carefully planned and added based on the specific needs of every owner. The future location is one of the most important factors to be taken into consideration; a spot with lots of trees and rich shade, for instance, can help tremendously with keeping a tiny home thermally efficient; plus, it's another way of co-existing in harmony with one's natural surroundings.
The off-grid package also includes some type of eco-friendly toilet and a black/grey water management system. The Idle was equipped with a dry toilet that drastically reduces daily water consumption, and a modern water phyto-filtration system. This Finnish system should be used together with fully eco soaps and detergents so that it can eliminate all the toxic particles from the home's residual grey water; the cleaned water can then simply be returned to the earth with absolutely no damaging effect.
While rich in sustainable features, the Idle wasn't meant to look like a luxury mansion. Minimalists and nature lovers will surely appreciate its rustic wooden cabin appearance and simple but cozy ambiance. The main loft is the parents' bedroom, and it comes with lots of practical storage on each side of the bed. The other loft is reversed, meaning that it features an elevated lounge above a ground-floor bedroom instead of the other way around.
This modern layout allowed for a safer and cozier child's room. Unlike a loft, it's easy and safe to access and also protected by walls. Inside, there's enough space for a comfy bed with added hidden storage and a clever wood-crafted desk/play table that doubles as an open-storage solution.
The lounge above is fully open, which makes it seem bigger, and beautifully illuminated by an oversized window that also offers stunning views. Tiny shelves are strategically added throughout the house for extra storage, and they also play a decorative role due to their matte black color; orange pops of color here and there also brighten up the traditional wooden interior and add a modern touch.
The Idle's kitchen also offers abundant storage and beautiful views on each side thanks to the large windows. To add family-friendly functionality, one section of the countertop hides a slide-out extension for dining; when not in use, it simply slides back under the countertop, saving a lot of space. All the furniture was custom-made in order to use the Idle's floorspace as efficiently as possible, while keeping in mind the needs of a family.
Perhaps the future will bring many more homes like the Idle, as both older and younger generations are exploring the benefits of an off-grid, sustainable lifestyle. Tiny homes like the Idle are not only life-changers, but they also have a positive impact on the environment in the long run.
This is a company that prioritizes eco-awareness above all else. The Idle is a two-bedroom family house, but more than that, it's fully autonomous and as friendly to the environment as possible. That's what makes it so special. Even the name is a play on words that reflects its special qualities, as this dwelling is both passive ("idle") in terms of energy and designed for a carefree lifestyle in the middle of nature. You'll find many gorgeous family homes on wheels out there that flaunt awesome layouts and high-comfort features, but how many of them can also promise long-term independence?
The Idle is a custom tiny house based on the builder's Penates design, a medium-sized platform with a two-loft configuration. It was custom-designed for a young couple and their seven-year-old child and intended as a permanent residence. The first important thing to note about the Idle is that it's based entirely on wood. Despite contrary beliefs, wooden homes can successfully pass the test of time if they are properly built. The Idle, like its sister homes, was built to last for a lifetime, and that alone already makes it a great investment.
Secondly, the Idle boasts breathable walls, another great feature for both durability and comfort. What this means is that outside air and humidity can't get through while the inside humidity is eliminated effortlessly. The Serena House builders claim to achieve this by combining traditional techniques from Northern Europe, a recognized expert in building sustainable homes, with contemporary innovations.
You might wonder how the Idle home stays ventilated if the breathable walls don't let the outside air in. The secret behind that is a special ceiling technique that allows air to circulate under it while comfortably cooling its temperature. Ceilings are particularly important in tiny homes because that's where most of the heat comes from. Through this technique, this family-sized tiny can stay properly ventilated year-round without using energy-consuming equipment.
As an off-grid abode, the Idle features a complete solar package that is used to provide power to all the kitchen appliances. Each system is carefully planned and added based on the specific needs of every owner. The future location is one of the most important factors to be taken into consideration; a spot with lots of trees and rich shade, for instance, can help tremendously with keeping a tiny home thermally efficient; plus, it's another way of co-existing in harmony with one's natural surroundings.
The off-grid package also includes some type of eco-friendly toilet and a black/grey water management system. The Idle was equipped with a dry toilet that drastically reduces daily water consumption, and a modern water phyto-filtration system. This Finnish system should be used together with fully eco soaps and detergents so that it can eliminate all the toxic particles from the home's residual grey water; the cleaned water can then simply be returned to the earth with absolutely no damaging effect.
This modern layout allowed for a safer and cozier child's room. Unlike a loft, it's easy and safe to access and also protected by walls. Inside, there's enough space for a comfy bed with added hidden storage and a clever wood-crafted desk/play table that doubles as an open-storage solution.
The lounge above is fully open, which makes it seem bigger, and beautifully illuminated by an oversized window that also offers stunning views. Tiny shelves are strategically added throughout the house for extra storage, and they also play a decorative role due to their matte black color; orange pops of color here and there also brighten up the traditional wooden interior and add a modern touch.
Perhaps the future will bring many more homes like the Idle, as both older and younger generations are exploring the benefits of an off-grid, sustainable lifestyle. Tiny homes like the Idle are not only life-changers, but they also have a positive impact on the environment in the long run.
