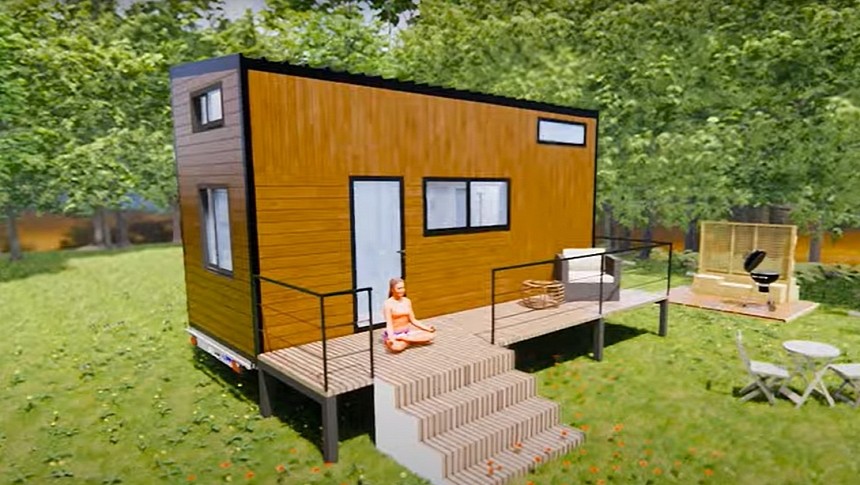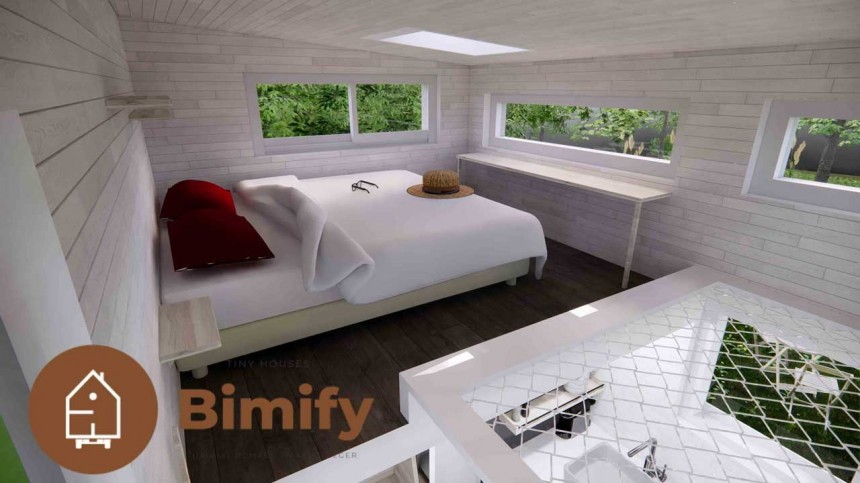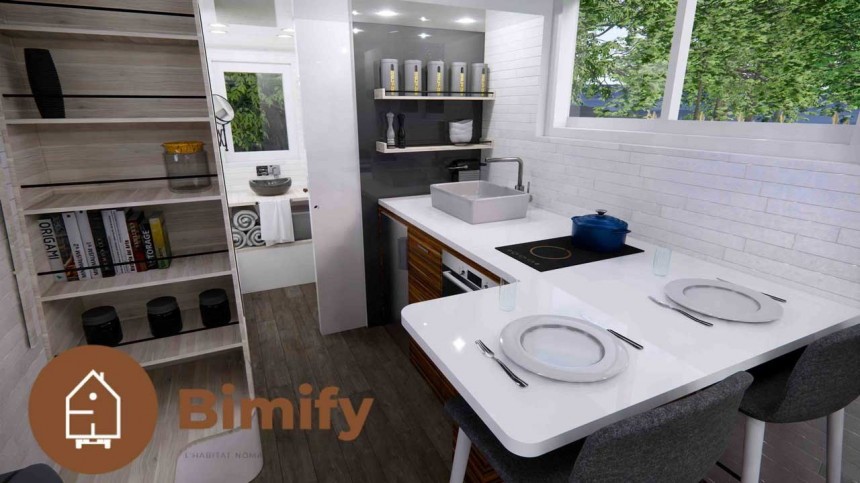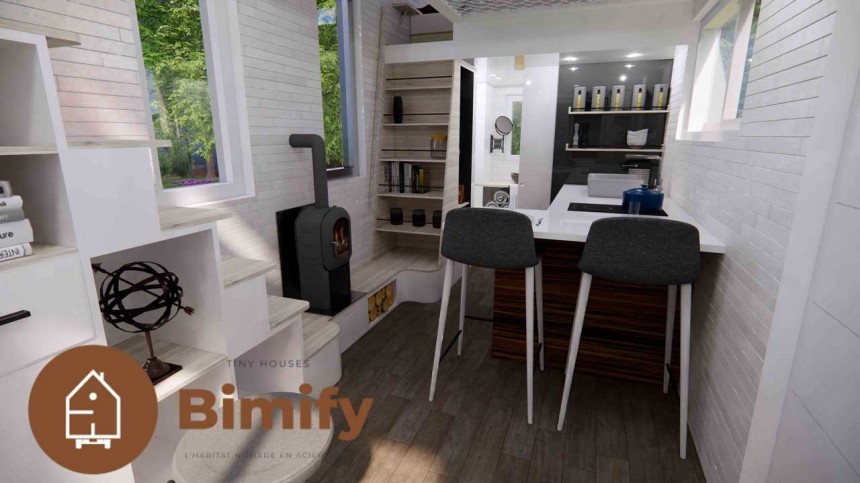Deceivingly simple on the outside, this adorable tiny house on wheels that's aptly named Tiny Cosy is full of surprises on the inside. Its clever configuration makes it spacious enough for up to six people. The inspirational interior style makes good use of all the available space while allowing Tiny Cosy to breathe and soak up the sunshine – a welcoming, warm home with a chic allure.
It might seem that mobile dwellings come with many restrictions due to their inherent size limitations. Yet, these are some of the most flexible constructions today. The beautiful Tiny Cosy can expand or shrink to fit its future owners' needs and preferences without any style compromises. Length-wise, it can go from 5.40 (17.7 feet) to 8.40 meters (27.5 feet), with its total surface ranging from a little over 20 square meters (215 square feet) to nearly 30 (322 square feet).
Even in its most compact version, the Tiny Cosy can comfortably accommodate up to four people. The maximum size, on the other hand, allows the integration of two loft bedrooms. Together with the custom sofa bed in the living room, they provide accommodation for six people, which is very generous for a house on wheels in this size category.
Two unique features add extra comfort to this French tiny's bedrooms. One is the multitude of horizontal windows across the entire length of the house. Typically, a loft bedroom only comes with one or two windows on each side. In this case, however, each room gets a boost of natural light thanks to all those windows.
Plus, unlike most loft bedrooms, these two are connected via a custom-made so-called "catamaran net." Folks can easily circulate from one room to another and also use this transitional area for various purposes (extra storage, for instance). Both the multiple windows and the catamaran net turn the entire loft area into a luminous and airy part of the house that feels much more spacious and open compared to the typical tiny house configurations.
Another thing worth mentioning about the bigger bedroom is that it includes a narrow, long, built-in table – a very unusual feature for a loft room. It's also strategically placed in front of the window for extra light and great views. Discrete floating shelves on each side of the bed, acting like modern nightstands, are another ingenious addition.
Each bedroom connects to the ground floor via stairs, but each staircase is different. One is the typical staircase with integrated storage of various sizes, while the other is unusually shaped, with deep shelves. The asymmetry and difference in colors and shape add visual interest, making the Tiny Cosy look very modern. At the same time, both staircases are connected and part of a larger structure, skillfully integrated within the floor plan.
Tiny Cosy's kitchen is small but also ingenious. Multiple windows on both sides keep it flooded with natural light and fresh air. Custom-made cabinets and shelves are neatly integrated to take up as little space as possible while offering generous storage. The L-shaped countertop is great for preparing meals and enjoying them. Due to its shape, it easily doubles as a breakfast bar with enough room for two seats.
In addition to the sink, the custom-made kitchen furniture comes with basic appliances, including an electric built-in oven, a double-focus induction plate, and a medium-sized fridge with a freezer compartment.
A basic sliding door separates the bathroom from the rest of the house. Simple yet chic, the bathroom is also packed with storage solutions so that it stays clutter-free. The large vanity is custom-made for each future owner and placed in front of a large window for optimal ventilation.
The other end of the house is dedicated to relaxation and socializing. Tiny Cosy's living room is not very big, yet welcoming and warm. The custom sofa can turn into an extra bed if needed. Large windows and glass doors connect it to the outdoors, creating the illusion of a wider space.
A 1.7 kW wood stove, specifically designed for compact spaces, adds a nostalgic touch to this otherwise surprisingly modern home. However, it's not the only option when it comes to heating. Depending on their budget and preferences, customers can go for an electric radiator or a pellet stove.
Future owners can also customize the exterior of their future home, starting with the frame (which can be made of steel, wood, or insulated brick panel) and the cladding. The France-based builder also allows them to choose one of four finishes for each design, ranging from self-construction (basically the frame and the trailer) to the turnkey version, which includes the fully-equipped kitchen and bathroom.
Due to the high flexibility and customization options, pricing for this stylish French tiny home also varies significantly, from €15,686 ($17,250) to €84,117 ($92,400). The Tiny Cosy is truly inspiring for anyone who isn't looking for a rustic cabin but a contemporary, stylish home with all the benefits of mobile living.
Even in its most compact version, the Tiny Cosy can comfortably accommodate up to four people. The maximum size, on the other hand, allows the integration of two loft bedrooms. Together with the custom sofa bed in the living room, they provide accommodation for six people, which is very generous for a house on wheels in this size category.
Two unique features add extra comfort to this French tiny's bedrooms. One is the multitude of horizontal windows across the entire length of the house. Typically, a loft bedroom only comes with one or two windows on each side. In this case, however, each room gets a boost of natural light thanks to all those windows.
Another thing worth mentioning about the bigger bedroom is that it includes a narrow, long, built-in table – a very unusual feature for a loft room. It's also strategically placed in front of the window for extra light and great views. Discrete floating shelves on each side of the bed, acting like modern nightstands, are another ingenious addition.
Each bedroom connects to the ground floor via stairs, but each staircase is different. One is the typical staircase with integrated storage of various sizes, while the other is unusually shaped, with deep shelves. The asymmetry and difference in colors and shape add visual interest, making the Tiny Cosy look very modern. At the same time, both staircases are connected and part of a larger structure, skillfully integrated within the floor plan.
Tiny Cosy's kitchen is small but also ingenious. Multiple windows on both sides keep it flooded with natural light and fresh air. Custom-made cabinets and shelves are neatly integrated to take up as little space as possible while offering generous storage. The L-shaped countertop is great for preparing meals and enjoying them. Due to its shape, it easily doubles as a breakfast bar with enough room for two seats.
A basic sliding door separates the bathroom from the rest of the house. Simple yet chic, the bathroom is also packed with storage solutions so that it stays clutter-free. The large vanity is custom-made for each future owner and placed in front of a large window for optimal ventilation.
The other end of the house is dedicated to relaxation and socializing. Tiny Cosy's living room is not very big, yet welcoming and warm. The custom sofa can turn into an extra bed if needed. Large windows and glass doors connect it to the outdoors, creating the illusion of a wider space.
A 1.7 kW wood stove, specifically designed for compact spaces, adds a nostalgic touch to this otherwise surprisingly modern home. However, it's not the only option when it comes to heating. Depending on their budget and preferences, customers can go for an electric radiator or a pellet stove.
Due to the high flexibility and customization options, pricing for this stylish French tiny home also varies significantly, from €15,686 ($17,250) to €84,117 ($92,400). The Tiny Cosy is truly inspiring for anyone who isn't looking for a rustic cabin but a contemporary, stylish home with all the benefits of mobile living.

















