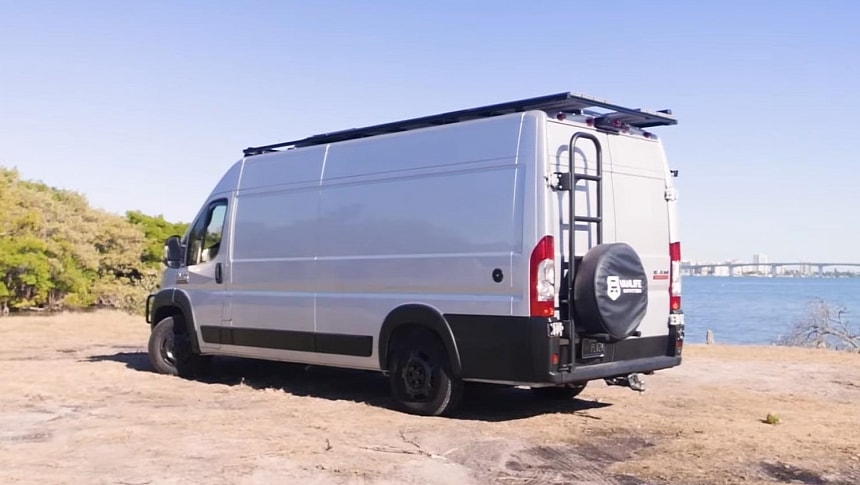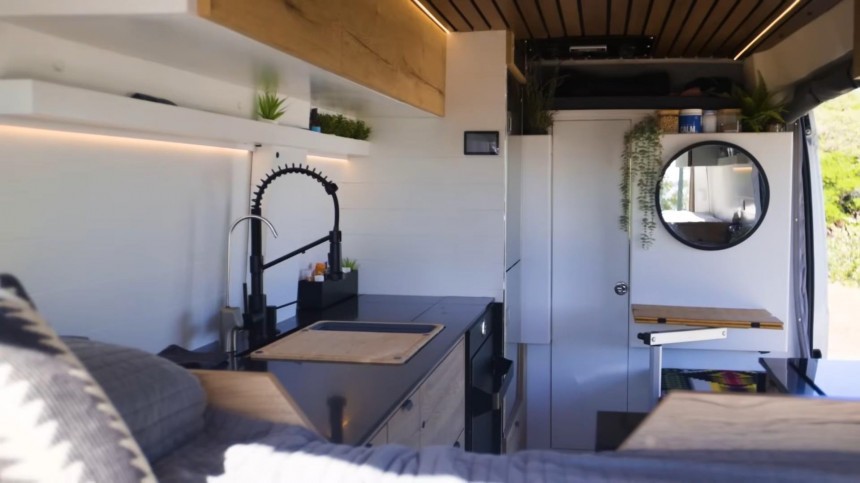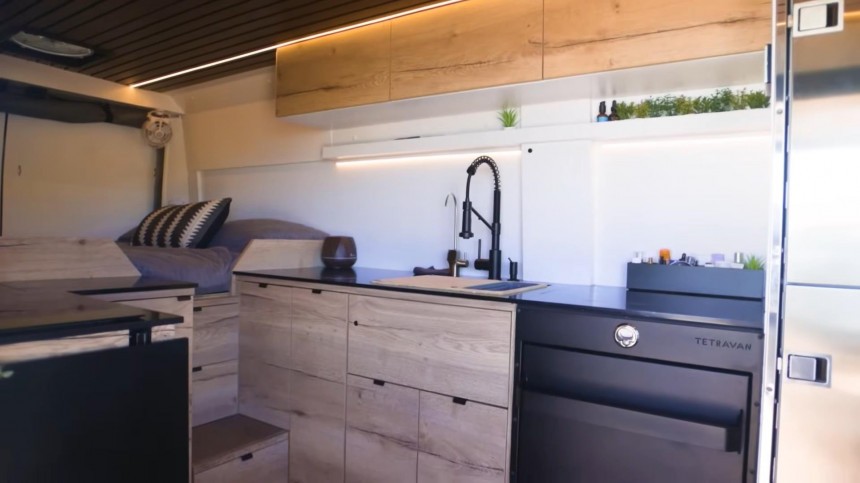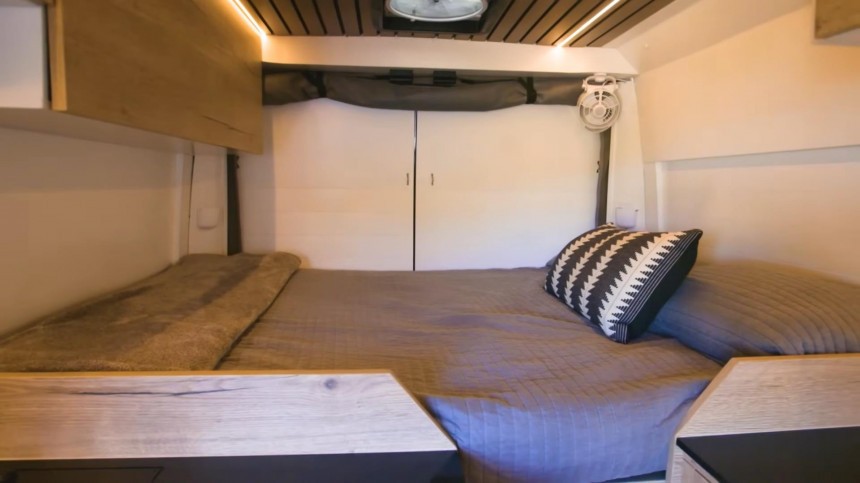When building a camper van by yourself, having certain skill sets can make the process a whole lot easier. For instance, if you're a carpenter, like the owner of the rig I'm checking out today, you might have an easier time crafting your dream camper interior.
Meet Josh and "The Boondocker 3.0," a 2021 Ram ProMaster transformed into a mobile haven. His journey into van life started, like for many van dwellers, from the need to spend more time outdoors.
After selling his company, he decided he wanted to build his first van. Soon afterward, he reached out to a friend, and they ended up founding "Vanlife Outfitters," a store/blog dedicated to supporting the van life community through resources and products. The rig I'm discussing today was done as a collaboration between Josh and a friend of his.
Before we take a closer look at this rig's interior, let's check out the exterior. This Ram ProMaster is finished in grey paint and comes with various useful accessories. For instance, you'll notice a ladder/spare tire carrier at the rear. Climb on it, and you'll discover a roof rack holding solar panels and an awning. Another notable exterior feature is a bull bar, which gives the rig a bit of an aggressive look.
Step inside, and you'll be surrounded by a cozy and modern interior. It's got white walls, various black details, and wood cabinets. My favorite detail is a beautiful wood slat ceiling with a black background and integrated LED strips.
Josh explained that this van is centered around cooking and eating – this bit of information was necessary for you to understand why the kitchen takes up so much room. By the way, this van offers 80 square feet (7 square meters) of space.
The kitchen has an (almost) U-shape, something we don't see often in vans, especially since it's located in the middle of the interior. The U-shape is interrupted by a small space that allows you to hop into the bed.
The kitchen features a massive Isotherm fridge/freezer, a bunch of counter space on black, glossy countertops, a dual-burner induction stove, a deep sink with a cutting board cover, shelves, and various cabinets (including overhead ones), and drawers for storage. Moreover, the sink is equipped with an osmosis water filter and a UV filtration system housed in a cabinet underneath.
A water heater is also housed in a kitchen cabinet. Interestingly, it runs off the vehicle's coolant – the coolant is routed from the engine to behind the heater, where it warms up the water before being routed back into the engine. It's a clever system that allows Josh to have hot water anytime he's driving. He can also idle the van or use electricity to heat it up if he doesn't plan to start the engine.
Right next to the fridge, Josh mounted a Tetravan shower. From afar, it might look like an oven (or at least it fooled me), but it's, in fact, a fold-down shower. The panel you pull acts as a shower pan, and you can then attach a curtain to the ceiling that prevents water from splashing all over the place. It's a simple yet very practical solution.
Since the shower system is only about six inches (15 centimeters) deep, Josh wanted to fill the space behind it somehow. So, he came up with a very cool cabinet, which he calls "a speakeasy appliance cabinet." At the touch of a button, Josh can electronically raise and lower this cabinet. It's the perfect spot to hide your liquor – in Josh's case, he stores kitchen appliances, such as a blender. Oh, and another clever use of dead space is a laundry chute, which takes up one of the kitchen's corners.
Right by the entrance, on the right, you'll notice a small bench with a dinette table and a round mirror above. On the left, Josh added a urine-diverting composting toilet which is disguised as a seat – you just have to lift the top panel to reveal the toilet.
Finally, the bedroom takes up the rear part of the interior. It boasts a full-size bed - you'll notice that it's quite low compared to beds in other camper van builds. Josh mounted it this way to have enough room to sit up in bed. Other notable bedroom details are a Maxxair fan, a normal fan, and a huge overhead cabinet.
You're probably curious about how much this all cost to build. Josh spent $55,000 (€50,985) on the base vehicle. Although he didn't keep track of all the expenses, he said that buying a similar van to this one would probably set you back around $120,000 to $150,000 (€111,240 to €139,050).
All in all, Josh has done an amazing job with this rig. It provides plenty of room, boasts a unique U-shaped kitchen, and has superior off-grid capabilities.
After selling his company, he decided he wanted to build his first van. Soon afterward, he reached out to a friend, and they ended up founding "Vanlife Outfitters," a store/blog dedicated to supporting the van life community through resources and products. The rig I'm discussing today was done as a collaboration between Josh and a friend of his.
Before we take a closer look at this rig's interior, let's check out the exterior. This Ram ProMaster is finished in grey paint and comes with various useful accessories. For instance, you'll notice a ladder/spare tire carrier at the rear. Climb on it, and you'll discover a roof rack holding solar panels and an awning. Another notable exterior feature is a bull bar, which gives the rig a bit of an aggressive look.
Step inside, and you'll be surrounded by a cozy and modern interior. It's got white walls, various black details, and wood cabinets. My favorite detail is a beautiful wood slat ceiling with a black background and integrated LED strips.
The kitchen has an (almost) U-shape, something we don't see often in vans, especially since it's located in the middle of the interior. The U-shape is interrupted by a small space that allows you to hop into the bed.
The kitchen features a massive Isotherm fridge/freezer, a bunch of counter space on black, glossy countertops, a dual-burner induction stove, a deep sink with a cutting board cover, shelves, and various cabinets (including overhead ones), and drawers for storage. Moreover, the sink is equipped with an osmosis water filter and a UV filtration system housed in a cabinet underneath.
A water heater is also housed in a kitchen cabinet. Interestingly, it runs off the vehicle's coolant – the coolant is routed from the engine to behind the heater, where it warms up the water before being routed back into the engine. It's a clever system that allows Josh to have hot water anytime he's driving. He can also idle the van or use electricity to heat it up if he doesn't plan to start the engine.
Since the shower system is only about six inches (15 centimeters) deep, Josh wanted to fill the space behind it somehow. So, he came up with a very cool cabinet, which he calls "a speakeasy appliance cabinet." At the touch of a button, Josh can electronically raise and lower this cabinet. It's the perfect spot to hide your liquor – in Josh's case, he stores kitchen appliances, such as a blender. Oh, and another clever use of dead space is a laundry chute, which takes up one of the kitchen's corners.
Right by the entrance, on the right, you'll notice a small bench with a dinette table and a round mirror above. On the left, Josh added a urine-diverting composting toilet which is disguised as a seat – you just have to lift the top panel to reveal the toilet.
You're probably curious about how much this all cost to build. Josh spent $55,000 (€50,985) on the base vehicle. Although he didn't keep track of all the expenses, he said that buying a similar van to this one would probably set you back around $120,000 to $150,000 (€111,240 to €139,050).
All in all, Josh has done an amazing job with this rig. It provides plenty of room, boasts a unique U-shaped kitchen, and has superior off-grid capabilities.


























