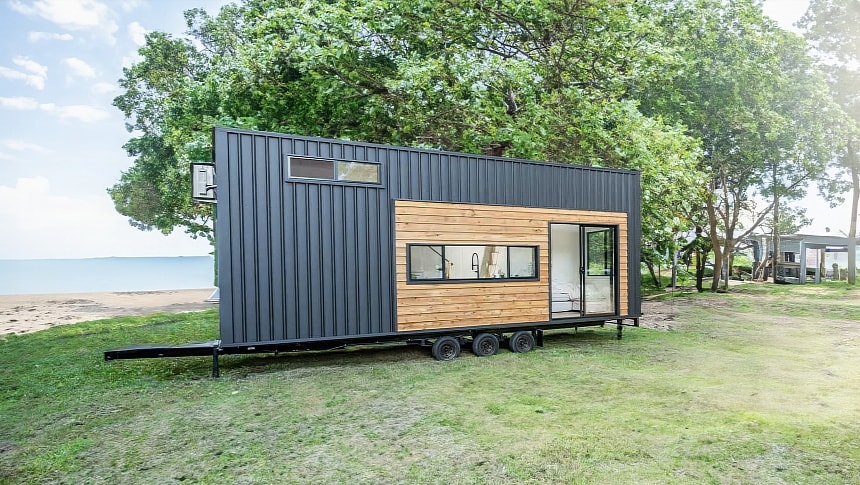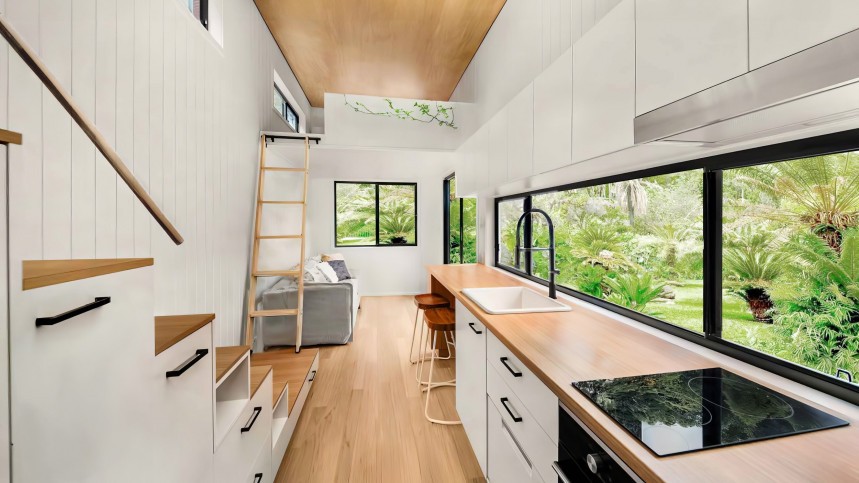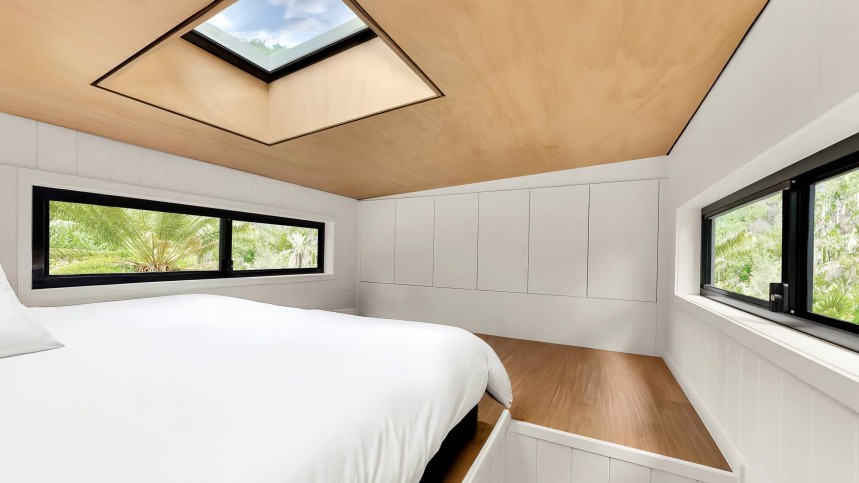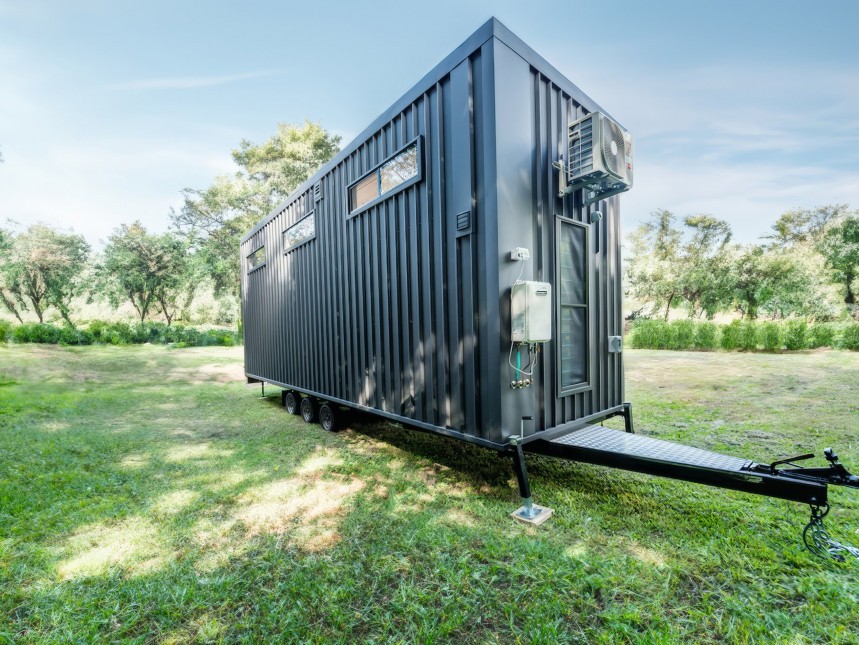Luxury can sometimes be deceptively simple. This is true for the Maple tiny house, a lovely Aussie design created to maximize comfort for families in the most space-efficient way and without unnecessary complications. A modern minimalist could easily fall in love with the clean aesthetics and smart layout of this two-bedroom house on wheels.
Scandinavian minimalism hasn't lost its popularity and continues to be one of the favorite options for tiny house interior design. A monochromatic look based on bright white walls with natural wood accents, combined with wide spaces and minimal décor, will never go out of style. Apart from the visual effect that makes tiny homes seem bigger and brighter, it has an undeniable soothing, relaxing quality that goes hand in hand with the core philosophy of downsizing.
With smart designs like the Maple by Oz Tiny Homes, even families can enjoy the benefits of tiny living without compromise. This model is not only spacious, but it boasts enough versatility to keep everyone happy long-term. The two bedrooms are both located in the loft area, leaving enough room for a cozy, modern lounge and a flawless kitchen downstairs.
What makes this kitchen flawless is the optimal balance between spaciousness and functionality. It's big enough to meet the needs of a family and incorporate all the main appliances, including a full-size fridge. Storage is available in the form of multiple drawers underneath the countertop, a wide set of six overhead cupboards, and the built-in staircase open cabinets. Sometimes, smaller tiny homes have to choose between big, beautiful windows and multiple overhead cupboards; the Maple is designed to have both, which makes it both luminous and practical.
A fixed window and a sliding window add a huge dose of natural light to this beautiful kitchen, not to mention the perfect view. Even from the outside, these big windows instantly stand out, making the Maple Tiny seem friendlier and even more inviting. The kitchen is also big enough to fit a 2.8-meter (9.1 feet) countertop; it offers a generous surface for preparing meals, with one section doubling as a breakfast bar, perfectly placed in front of the large windows.
This bright, open-space kitchen sits between the lounge and the bathroom, with an additional buffer zone that houses a pull-out pantry on one side and a spacious wardrobe on the other. The added storage capacity is another benefit of the home's 8.4-meter (27.5-foot) length. Even the bathroom (discretely hidden behind a sliding door with a safety lock) boasts its own generous countertop with sufficient space underneath for a washing machine next to the vanity.
The staircase connecting the main loft with the ground floor is designed to be particularly comfortable. It's easily accessible to anyone, and the simple wall-mounted handrail adds a safety boost. Similarly, the room itself is built with a standing landing and walk-around space for extra comfort.
Far from a basic loft, this bedroom is spacious, extra luminous (thanks to two sliding windows and a skylight), and easily accessible. The solid barrier adds safety and privacy – another important aspect of long-term comfort. The second loft is suitable for a flexible layout with either a king-sized bed or two smaller beds for children, and both rooms were specifically designed to incorporate wall-to-wall closets for easy-to-reach storage and a clutter-free look.
Instead of a split staircase, the Maple Tiny takes the simpler road of adding a ladder for the second bedroom. This is essential for freeing up sufficient floor space underneath the loft to create a cozy, luminous relaxation area for the entire family. This lounge is big enough for a 2.5-meter-long (8.2-foot) sofa, and it stays bathed in natural light due to the generous sliding window and sliding glass doors. These particular features also turn it into a flexible space that could accommodate a home office, for instance, or a play area for kids.
The Maple Tiny is ideally suited for families, yet it could also be seen as a luxurious option for couples who need the convenience and flexibility of an extra room upstairs. It's one of the largest models available at Oz Tiny Homes, with pricing starting at AUD 128,900 ($85,000).
Oz Tiny Homes is one of the youngest tiny house companies in Australia, yet also one of the most successful. The two young founders, Andrew and Zac, have successfully completed more than 150 tiny homes since 2021, when they started their business. Their goal is to help folks who want to avoid or get out of the vicious cycle of paying too much for a personal home and not even having the time to enjoy it.
Tiny houses like the Maple prove that it's possible to pay much less for a comfortable, functional home that also supports sustainability in the long run. The Oz tiny homes are based on steel frames for extra durability, and they come with professional trailers with upgraded safety features. The dual-loft models are great for family accommodation and still easy to maintain thanks to the smart, space-efficient layouts.
With smart designs like the Maple by Oz Tiny Homes, even families can enjoy the benefits of tiny living without compromise. This model is not only spacious, but it boasts enough versatility to keep everyone happy long-term. The two bedrooms are both located in the loft area, leaving enough room for a cozy, modern lounge and a flawless kitchen downstairs.
What makes this kitchen flawless is the optimal balance between spaciousness and functionality. It's big enough to meet the needs of a family and incorporate all the main appliances, including a full-size fridge. Storage is available in the form of multiple drawers underneath the countertop, a wide set of six overhead cupboards, and the built-in staircase open cabinets. Sometimes, smaller tiny homes have to choose between big, beautiful windows and multiple overhead cupboards; the Maple is designed to have both, which makes it both luminous and practical.
This bright, open-space kitchen sits between the lounge and the bathroom, with an additional buffer zone that houses a pull-out pantry on one side and a spacious wardrobe on the other. The added storage capacity is another benefit of the home's 8.4-meter (27.5-foot) length. Even the bathroom (discretely hidden behind a sliding door with a safety lock) boasts its own generous countertop with sufficient space underneath for a washing machine next to the vanity.
The staircase connecting the main loft with the ground floor is designed to be particularly comfortable. It's easily accessible to anyone, and the simple wall-mounted handrail adds a safety boost. Similarly, the room itself is built with a standing landing and walk-around space for extra comfort.
Instead of a split staircase, the Maple Tiny takes the simpler road of adding a ladder for the second bedroom. This is essential for freeing up sufficient floor space underneath the loft to create a cozy, luminous relaxation area for the entire family. This lounge is big enough for a 2.5-meter-long (8.2-foot) sofa, and it stays bathed in natural light due to the generous sliding window and sliding glass doors. These particular features also turn it into a flexible space that could accommodate a home office, for instance, or a play area for kids.
The Maple Tiny is ideally suited for families, yet it could also be seen as a luxurious option for couples who need the convenience and flexibility of an extra room upstairs. It's one of the largest models available at Oz Tiny Homes, with pricing starting at AUD 128,900 ($85,000).
Tiny houses like the Maple prove that it's possible to pay much less for a comfortable, functional home that also supports sustainability in the long run. The Oz tiny homes are based on steel frames for extra durability, and they come with professional trailers with upgraded safety features. The dual-loft models are great for family accommodation and still easy to maintain thanks to the smart, space-efficient layouts.













