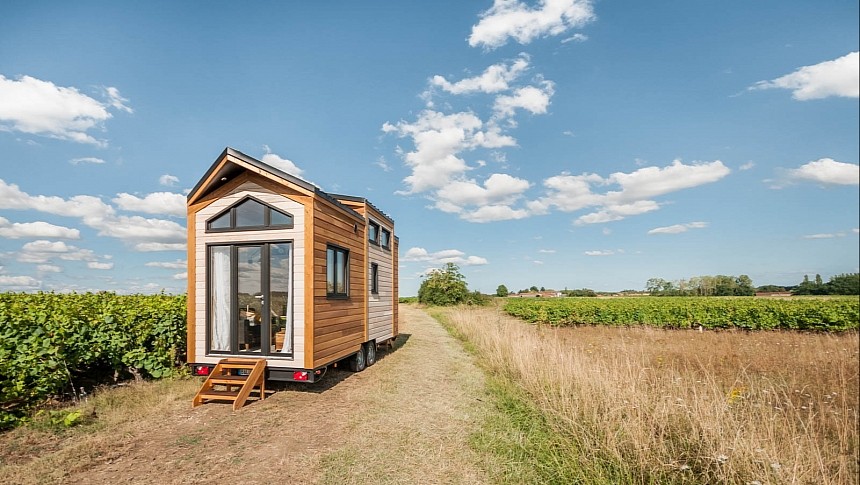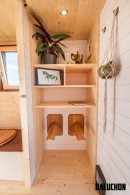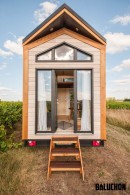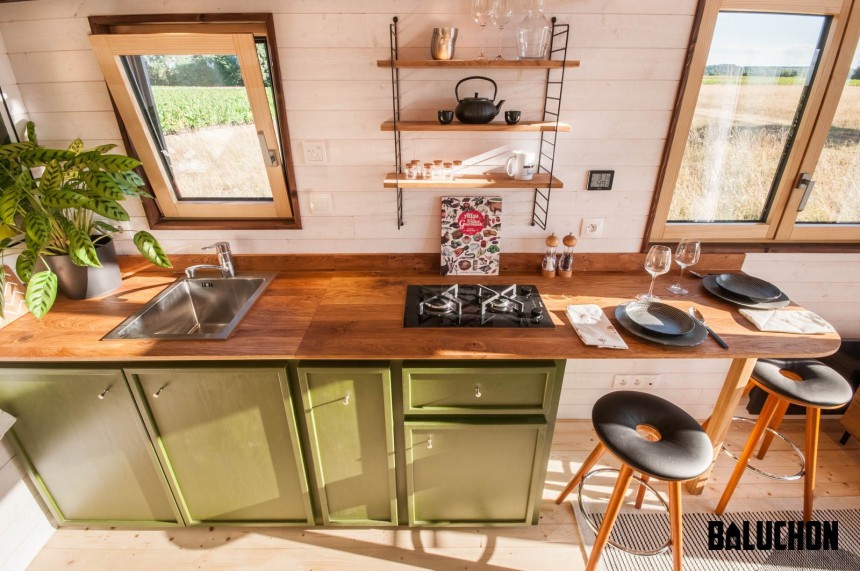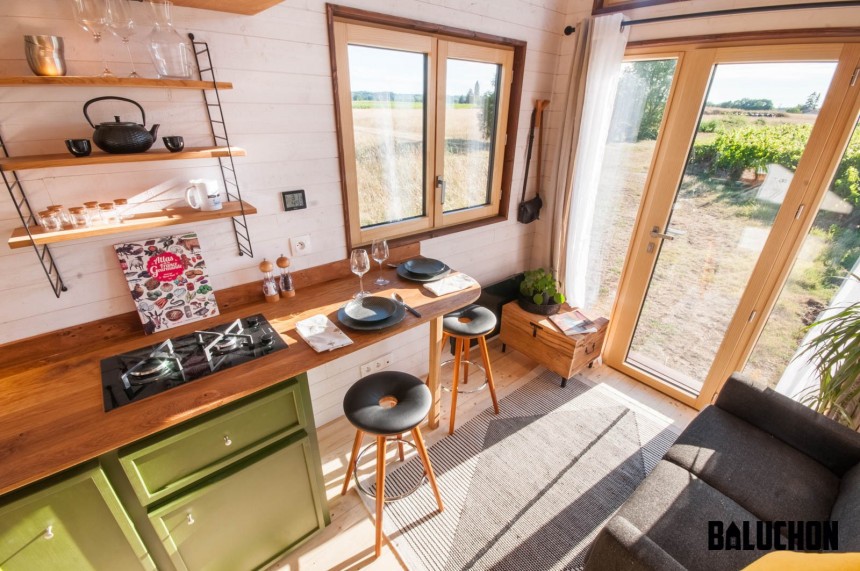If there's a tiny house that would make anyone feel at home, it's Epona. This flawless house on wheels designed and built by the French brand Baluchon is one of its earliest creations and also one of the most impressive – it showcases what timeless elegance and homely comfort really mean.
A Baluchon mobile dwelling looks like a fairytale-inspired, enchanted home with abundant wood, romantic windows, and all sorts of delicate details that add a unique charm. These wooden houses, which are typically meant for no more than two or three dwellers, are easy to recognize anywhere due to their rustic appearance that highlights complex craftsmanship. The 2018 Epona, custom-built for its owner, Charlotte, is one of the most remarkable in the brand's portfolio. Not only is it exquisitely decorated and packed with useful features, but it also boasts an unusually large loft that makes it much more spacious compared to similarly-sized homes.
Instead of two smaller lofts, this tiny house reveals just one room in the loft area, but one that is much longer compared to the typical configurations of a tiny house in this size category. This loft is 3.5 meters (11.4 feet) long and designed so that it can fit in two double beds. Large, horizontal windows beautifully flank the main bed. The other section of the loft area brings unexpected versatility – it's big enough to fit in a second double bed, if needed, but could also be turned into a private lounge area with an informal, relaxed ambiance.
Even with room for two beds, this loft still has extra space for a large piece of furniture at the edge. It's an ingenious double-sided shelf that's 2.5 meters (8.2 feet) long. The interior part of the loft can fit various storage solutions and décor items. On the outside, it also doubles as an open-storage shelf that can be further customized with additional décor items. It adds functionality to the loft area, and it also looks great from the downstairs area, as it adds depth and visual interest to the overall design.
All of this makes Epona's loft significantly different than most tiny house configurations. It’s much more inviting and elegant than the typical narrow lofts with barely enough space for a mattress. Plus, the multiple windows on both sides bring natural light throughout, turning this into a wonderful cocoon for private relaxation.
The staircase that connects this area with the main floor plays both a functional and a decorative role. It integrates deep storage drawers of various sizes, including a dedicated compartment for a stainless steel fridge. With its vivid green color contrasting the predominantly natural-tone wooden interior, it doubles as a stylish accent that enhances visual interest. It matches the green kitchen cabinets, creating a harmonious color balance in the kitchen area.
The kitchen itself is packed with all the basics for cooking and enjoying meals at the breakfast bar. This is actually an extension of the countertop with enough space for one or two matching bar stools. It's a fairly common space-saving solution in smaller dwellings, and the best part is that it comes with excellent views and lots of sunshine, thanks to the strategic placement in front of multiple windows.
What all Baluchon designs have in common is the generous yet dainty storage. There's nothing bulky or overdone about the tiny kitchen cabinets under the countertop or the rustic-style wooden shelves on the wall.
This warm, homely kitchen merges with the lounge area, creating one big space for dining, relaxation, and spending time together. The key feature in this part of the house is the stunning glass façade incorporating a door. It's practically all glass from ceiling to floor, which instantly transforms the overall vibe.
It adds incredible luminosity, which is another rare treat when it comes to rustic-style tiny homes where wood abounds and delights those inside with the best views. In warmer weather, this door can stay open during the day, effectively transforming this area into an indoor/outdoor sanctuary.
A large sofa and a rustic fireplace create the classic living room setup with generous space for the owners and their guests. In the evening, the contemporary-style lamps help create a cozy, relaxing atmosphere.
Epona also has a back entrance that leads into a separate, dedicated area for horse riding equipment. It was one of the custom features added in response to the owner's lifestyle. The tiny bathroom also offers additional storage in the form of a relatively large open-shelf cabinet. One of the characteristics of all Baluchon homes is the wooden bathroom with a marked rustic look. It might not be everyone's cup of tea, but behind the not-so-modern look, this bathroom is perfectly equipped with high-quality appliances, including a decent-sized shower.
The oversized loft area and the stunning main entry surrounded by glass turn this apparently simple tiny house into a sophisticated, elegant, and spacious abode. Above all, Epona doesn't feel like a temporary solution or a compromise; quite the opposite – it's a warm, welcoming home built for generations to come.
Instead of two smaller lofts, this tiny house reveals just one room in the loft area, but one that is much longer compared to the typical configurations of a tiny house in this size category. This loft is 3.5 meters (11.4 feet) long and designed so that it can fit in two double beds. Large, horizontal windows beautifully flank the main bed. The other section of the loft area brings unexpected versatility – it's big enough to fit in a second double bed, if needed, but could also be turned into a private lounge area with an informal, relaxed ambiance.
Even with room for two beds, this loft still has extra space for a large piece of furniture at the edge. It's an ingenious double-sided shelf that's 2.5 meters (8.2 feet) long. The interior part of the loft can fit various storage solutions and décor items. On the outside, it also doubles as an open-storage shelf that can be further customized with additional décor items. It adds functionality to the loft area, and it also looks great from the downstairs area, as it adds depth and visual interest to the overall design.
The staircase that connects this area with the main floor plays both a functional and a decorative role. It integrates deep storage drawers of various sizes, including a dedicated compartment for a stainless steel fridge. With its vivid green color contrasting the predominantly natural-tone wooden interior, it doubles as a stylish accent that enhances visual interest. It matches the green kitchen cabinets, creating a harmonious color balance in the kitchen area.
The kitchen itself is packed with all the basics for cooking and enjoying meals at the breakfast bar. This is actually an extension of the countertop with enough space for one or two matching bar stools. It's a fairly common space-saving solution in smaller dwellings, and the best part is that it comes with excellent views and lots of sunshine, thanks to the strategic placement in front of multiple windows.
This warm, homely kitchen merges with the lounge area, creating one big space for dining, relaxation, and spending time together. The key feature in this part of the house is the stunning glass façade incorporating a door. It's practically all glass from ceiling to floor, which instantly transforms the overall vibe.
It adds incredible luminosity, which is another rare treat when it comes to rustic-style tiny homes where wood abounds and delights those inside with the best views. In warmer weather, this door can stay open during the day, effectively transforming this area into an indoor/outdoor sanctuary.
A large sofa and a rustic fireplace create the classic living room setup with generous space for the owners and their guests. In the evening, the contemporary-style lamps help create a cozy, relaxing atmosphere.
The oversized loft area and the stunning main entry surrounded by glass turn this apparently simple tiny house into a sophisticated, elegant, and spacious abode. Above all, Epona doesn't feel like a temporary solution or a compromise; quite the opposite – it's a warm, welcoming home built for generations to come.
