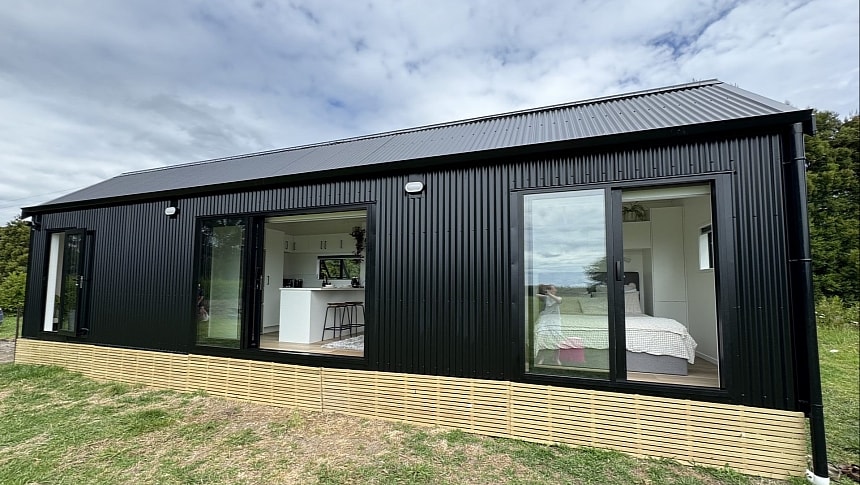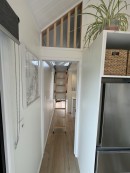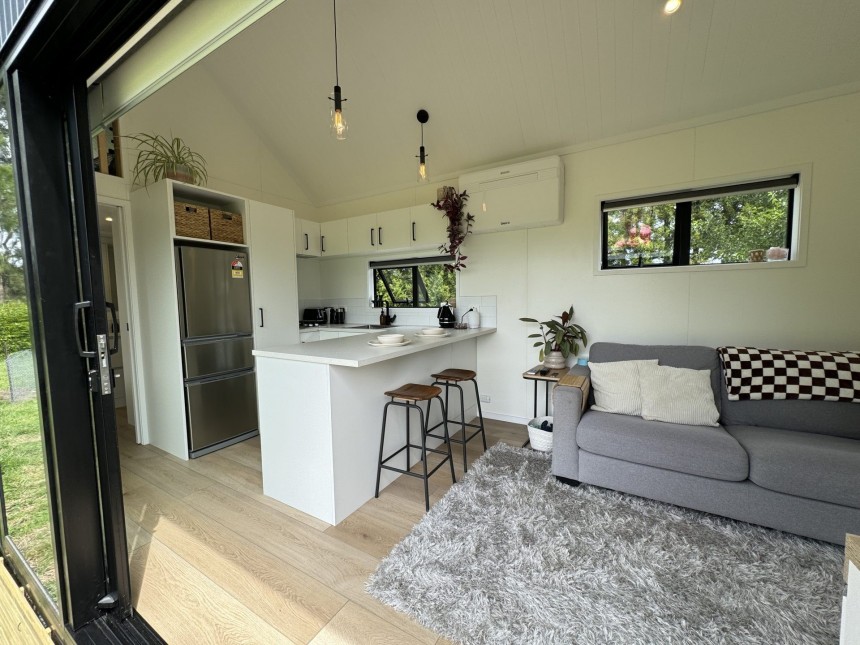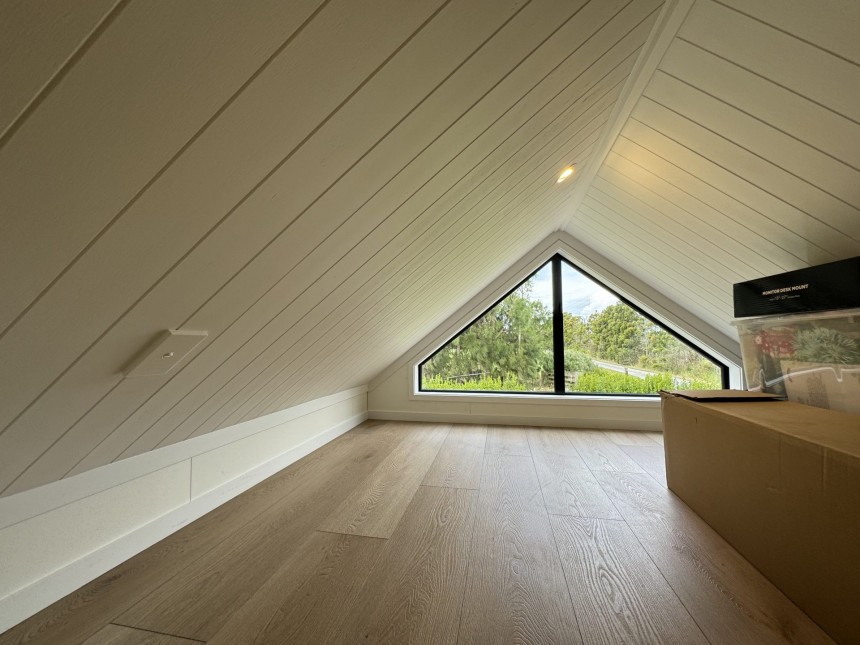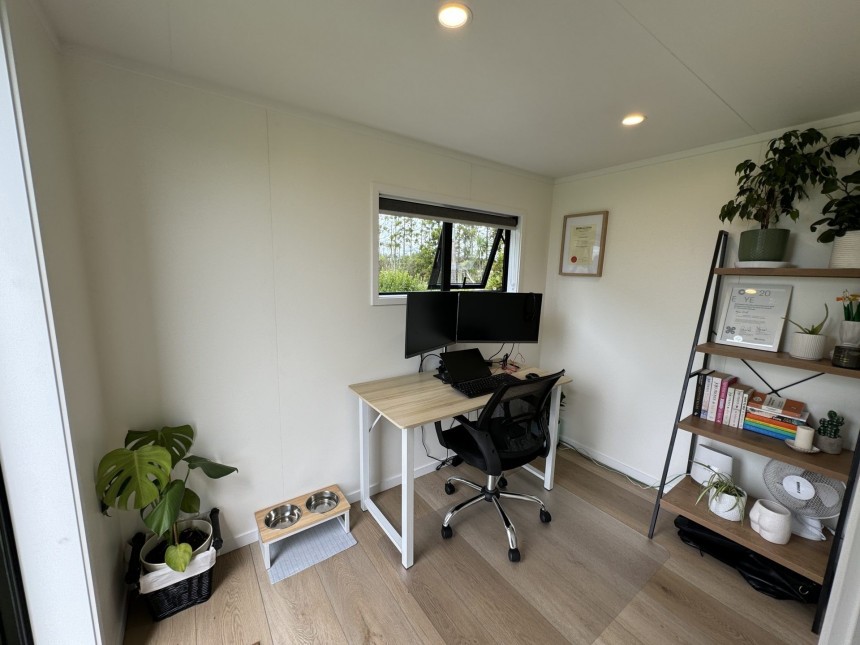A single-level tiny house of not-so-tiny dimensions boasting a fresh, modern layout tailored to meet the needs of contemporary urban dwellers is enough to grab our attention. The creative team at Cocoon Tiny Homes, a New Zealand-based company, made this even better by adding one loft. This beefed-up version of the impressive Long Black has what it takes to become the ultimate modern tiny house.
Cocoon Tiny Homes builds aren’t about fancy facades; at first glance, they might seem plain and similar to one another. Still, all you need to do is open their inviting, sliding doors to step inside a magical universe. Smart layouts, extreme spaciousness, and a cool, resort-inspired ambiance are some of the gems waiting to be discovered.
As its name suggests, the Long Black is one of the most generous designs in terms of length. Thanks to a 12-meter (39.3-foot) length and 3-meter (9.8-foot) width, this house on wheels doesn’t feel tiny at all. The newest version includes a loft that makes this modern configuration even more flexible. The upgraded Long Black is perfect for families or couples with a busy lifestyle that includes lots of socializing. It would also make an excellent rental unit due to its versatile accommodation capabilities and outdoor-friendly layout.
Much like Australians, Kiwi tiny home builders are experts in open-concept layouts that bring the outdoors in. The Long Black features a contemporary-style dining/lounging area right in the center, perfectly placed to greet everyone who steps inside the home. Plus, the glass entry doors were specifically designed to slide fully, turning this entire section into an indoor/outdoor space for enjoying meals together and connecting with the natural surroundings.
The spacious, well-equipped kitchen is one of the perks that come with a 39-foot home. The U-shaped design provides ample room for cooking, also allowing the end section to double as a comfortable breakfast bar. It successfully replaces the classic dining table that would have taken too much space, and also acts as a discrete demarcation between the kitchen and the lounge.
In terms of storage, this kitchen offers more than you could ask for. In addition to numerous overhead cupboards and various drawers (including a separate one for the dishwasher), it boasts a built-in tower for a full-size fridge (with an open shelf on top) and a big pantry with five drawers. The entire space was used wisely to integrate as much storage as possible, while the window and the glass doors keep the kitchen looking bright and open, which makes it seem even bigger.
One of the best parts of the Long Black is the "secret” room at the back, close to the bathroom. This is one of the most versatile areas in the entire house. Although fully enclosed and separate from the rest of the house (which is great for privacy), it also features connects directly to the outdoors through a separate entrance. It's particularly well-suited as a home office or workshop because of this, but it would also make an excellent nursery, playroom, or yoga studio (and the possibilities don't end there).
The freshly added loft sits above the area where this versatile room and the bathroom are. It's not the most luxurious loft since it wasn't intended as a master bedroom. Still, it's big and luminous enough to be used as a comfortable guest room. It also provides a great, space-saving solution for storing seasonal items that would otherwise get in the way. Having this type of practical, additional storage would also be an advantage for any kind of rental unit or vacation home.
What makes it even better is the smart access solution: there are no basic ladders or bulky staircases. Instead, a pull-down ladder provides easy access without taking up any additional space. With this practical loft and the versatile room underneath, the Long Black would be a perfectly cozy modern house. Yet, there’s more. It also boasts a beautiful main bedroom with all the qualities of a traditional ground-level version, including full-size built-in furniture.
The main bedroom also benefits from privacy, abundant sunlight, fresh air, and a beautiful view. This entire house was designed to enhance a connection with the outdoors and stay open while still providing a sense of cozy intimacy. You might notice that there’s also nothing rustic about the Long Black. That’s mainly because all of the Cocoon Tiny Homes are based on steel frames and are generally bigger than the typical compact tiny homes made of wood.
According to this Kiwi builder, steel frames are preferable in terms of durability and are also easier to transport due to being lightweight. Additionally, the steel between the frame and the cladding is thermally broken to prevent any damaging moisture and to keep a cozy atmosphere year-round.
These tiny homes are built to be long-lasting and properly insulated for the New Zealand climate. To encourage sustainability, the builder also uses locally-made joinery, while all the kitchens and cabinets are designed and made in Auckland. Like the other Cocoon models, the Long Black with an added loft is designed to integrate a solar package at any point. Together with an eco-friendly toilet and additional gray water systems, the Long Black would be suitable for an off-grid lifestyle.
The turnkey version is available starting at NZD 209,000 ($128,000) with a wide range of customizations to choose from. With its generous length and smart use of space, this two-bedroom house on wheels with an extra loft is an enticing option for anyone looking to downsize without compromising comfort.
As its name suggests, the Long Black is one of the most generous designs in terms of length. Thanks to a 12-meter (39.3-foot) length and 3-meter (9.8-foot) width, this house on wheels doesn’t feel tiny at all. The newest version includes a loft that makes this modern configuration even more flexible. The upgraded Long Black is perfect for families or couples with a busy lifestyle that includes lots of socializing. It would also make an excellent rental unit due to its versatile accommodation capabilities and outdoor-friendly layout.
Much like Australians, Kiwi tiny home builders are experts in open-concept layouts that bring the outdoors in. The Long Black features a contemporary-style dining/lounging area right in the center, perfectly placed to greet everyone who steps inside the home. Plus, the glass entry doors were specifically designed to slide fully, turning this entire section into an indoor/outdoor space for enjoying meals together and connecting with the natural surroundings.
In terms of storage, this kitchen offers more than you could ask for. In addition to numerous overhead cupboards and various drawers (including a separate one for the dishwasher), it boasts a built-in tower for a full-size fridge (with an open shelf on top) and a big pantry with five drawers. The entire space was used wisely to integrate as much storage as possible, while the window and the glass doors keep the kitchen looking bright and open, which makes it seem even bigger.
One of the best parts of the Long Black is the "secret” room at the back, close to the bathroom. This is one of the most versatile areas in the entire house. Although fully enclosed and separate from the rest of the house (which is great for privacy), it also features connects directly to the outdoors through a separate entrance. It's particularly well-suited as a home office or workshop because of this, but it would also make an excellent nursery, playroom, or yoga studio (and the possibilities don't end there).
The freshly added loft sits above the area where this versatile room and the bathroom are. It's not the most luxurious loft since it wasn't intended as a master bedroom. Still, it's big and luminous enough to be used as a comfortable guest room. It also provides a great, space-saving solution for storing seasonal items that would otherwise get in the way. Having this type of practical, additional storage would also be an advantage for any kind of rental unit or vacation home.
The main bedroom also benefits from privacy, abundant sunlight, fresh air, and a beautiful view. This entire house was designed to enhance a connection with the outdoors and stay open while still providing a sense of cozy intimacy. You might notice that there’s also nothing rustic about the Long Black. That’s mainly because all of the Cocoon Tiny Homes are based on steel frames and are generally bigger than the typical compact tiny homes made of wood.
According to this Kiwi builder, steel frames are preferable in terms of durability and are also easier to transport due to being lightweight. Additionally, the steel between the frame and the cladding is thermally broken to prevent any damaging moisture and to keep a cozy atmosphere year-round.
These tiny homes are built to be long-lasting and properly insulated for the New Zealand climate. To encourage sustainability, the builder also uses locally-made joinery, while all the kitchens and cabinets are designed and made in Auckland. Like the other Cocoon models, the Long Black with an added loft is designed to integrate a solar package at any point. Together with an eco-friendly toilet and additional gray water systems, the Long Black would be suitable for an off-grid lifestyle.
