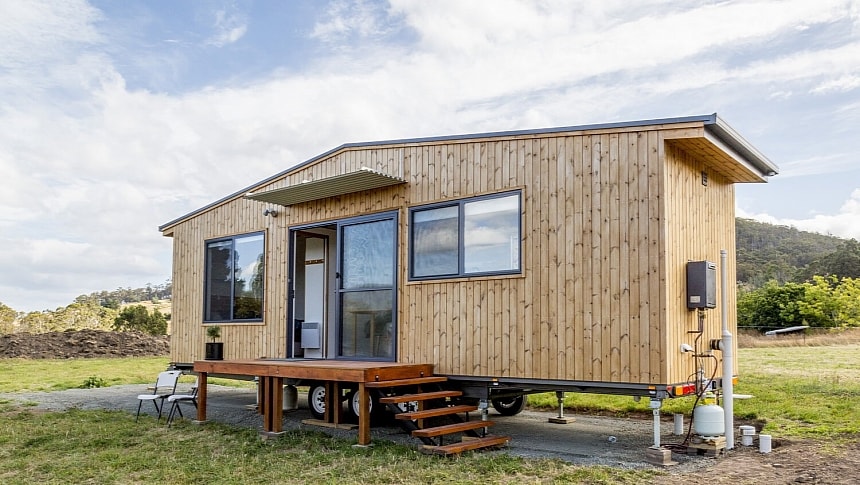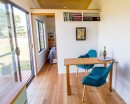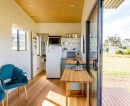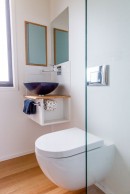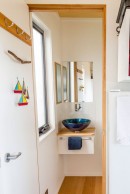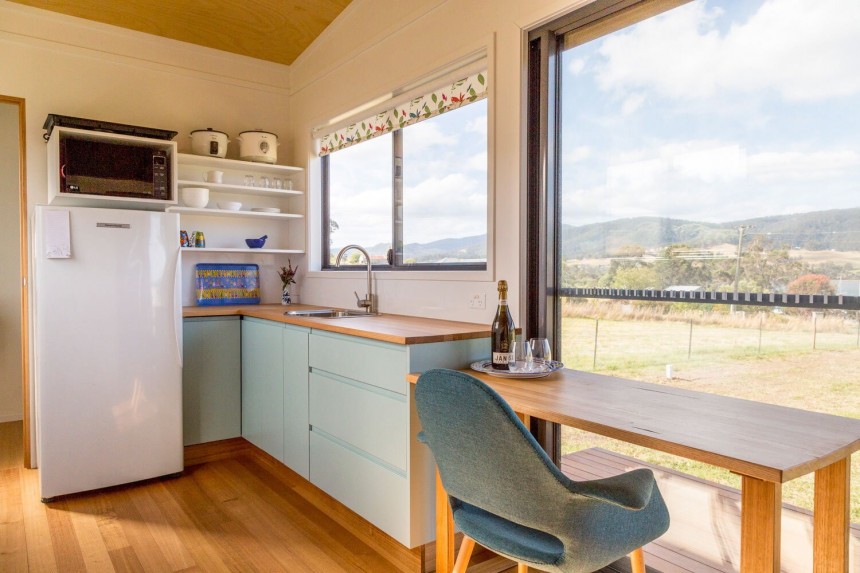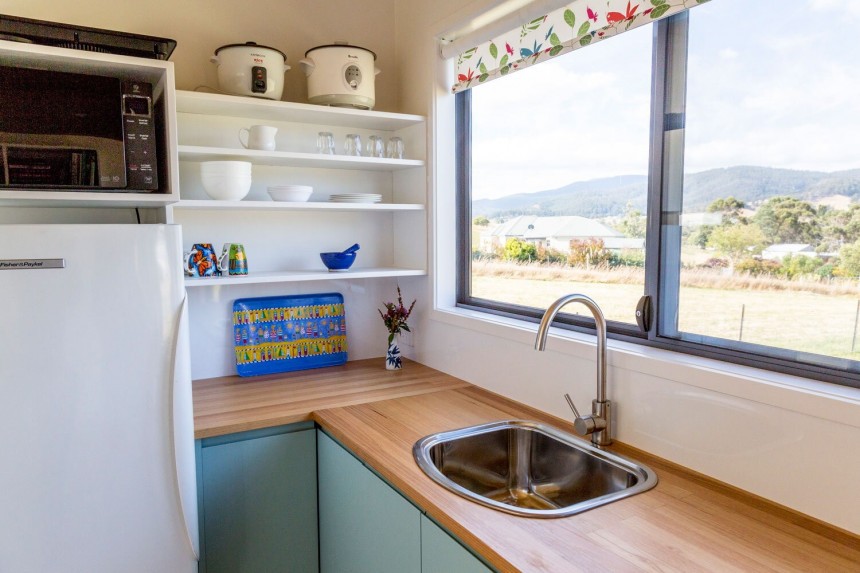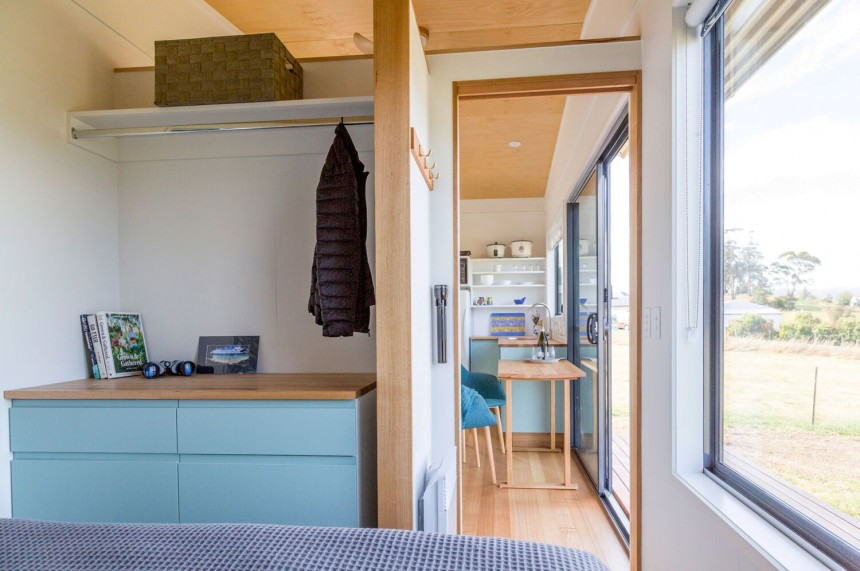Top-quality local craftsmanship meets modern minimalism with a twist – this is how we could describe this beautiful custom-designed tiny house in Tasmania. With a generous length and a simple yet highly effective single-level configuration, this apparently rustic country home beats fancier models in terms of comfort, sustainability, and timeless appeal.
It doesn't have a proper name to match its unique beauty – as the third tiny home created and built by Little Latitude Homes, it became known as simply Little Latitude Homes 3 (LLH 3). This Australian brand has a beautiful and inspiring story behind it; while most tiny home building stories include happy customers, very few talk about customers becoming builders themselves.
The company was originally founded in 2019 by Greg (a licensed builder and designer) and his partner Ginny. Just three years later, they sold the business to another couple, Patrick and Sabrina, but only after guiding them through the process of building their own tiny home. During its initial ownership, Little Latitude Homes went through an intensive phase with more than eight completed projects, all of which were custom. The second couple didn't waste any time either, with their second build becoming a luxury retreat.
What makes this tiny house company extra special is that each project is unique and special. They only focus on one home at a time at their workshop in Southern Tasmania and work with locally sourced materials and local providers for the most part. The building process is never rushed, and it can take up to eight months for a tiny home to be completed. Still, the end result is worth the wait – a beautiful, functional home that's responsibly built in line with all the regulations.
Building tiny homes in Tasmania is itself a challenge, mainly due to the transportation costs. Yes, this part of the world is famous for its incredible natural beauty, but this also comes with greater isolation. This translates to higher costs when it comes to sea cargo transport and additional regional freight costs, depending on the final destination of each tiny home.
This is on top of all the typical costs that all tiny house builders deal with anywhere in the world, from materials and licensed labor to registration. In the end, the price of an LLH tiny home ready to move starts at AUD 110,000 ($73,200). Still, even the most expensive, highly customized homes on wheels are still considered an affordable alternative to conventional housing, in addition to all of their other unique benefits.
Back to the LLH 3 tiny, this Tasmanian beauty was designed for a very specific purpose; it was meant to be used as a guest house on the same property as the owner's main house. As an approved auxiliary dwelling, it would sit in the owner's backyard and share the main connections with the conventional house. The only separate off-grid feature was the on-demand, gas-powered hot water system.
Just because it was designed as a guest house doesn't mean that the LLH 3 lacked any of the functional features or cozy comfort of a full-time residence. The generous length was used to incorporate a traditional-style separate bedroom, a separate bathroom, and an open main area with a kitchen and lounge/dining section.
Without the hassle of lofts, staircases, ladders, or excessive storage, this single-level tiny turned simplicity into a form of art. Like any Aussie tiny home, it opened up to the outdoors as much as possible while maintaining the warm ambiance and practical functionality of a traditional family home. Style-wise, its interior lets the beauty of all the natural materials shine, only adding a subtle coastal touch reminiscent of classic beach homes.
First of all, this 31.4-footer boasts an abundance of beautiful woodwork that gives it a natural, cabin-like appearance. Tasmanian Oak was used for the tongue-and-groove floor, while the ceiling was made of Hoop Pine plywood. Most of the furniture pieces and interior finishes, including the benchtops, the bedhead bedside tables, and all the shelves, were custom-made from timber.
The beautiful dining table made of Tasmanian Oak is another custom piece and a versatile addition to the flexibly-designed lounge area. Unlike a typical Aussie breakfast bar, this dining table can be moved from one spot to another for greater flexibility. In the kitchen, right next to the countertop, it doubles as a breakfast bar right in front of the glass entry doors; in the lounge, set against the wall, it becomes the perfect dining spot for multiple guests.
Instead of a rigid living room setup with a sofa and a coffee table, this relaxed interior allows for greater versatility, which is perfect for a guest home. The fully open kitchen frees up even more floor space in this main area so that the dwellers can change things around easily whenever they wish to. The coastal-style combination of white, natural wood, and light teal has a calming, soothing effect that brings to mind summer vacations.
Despite the extensive use of wood, the LLH 3 stays modern and fresh. One reason is the lack of bulky, classic furniture. The kitchen, for instance, only has a few drawers under the countertop and delicate white shelves strategically designed to blend in with the walls, making them seem weightless.
The same strategy was used for the master bedroom, where built-in shelves were added on top of the custom-made wooden headboard; they added convenient storage without taking up more space. A large vanity with an extra shelf on top also provides storage. Even with these items, the bedroom feels spacious and luminous. There's enough space for a cozy bed, and a huge window keeps it connected to the outdoors.
Big windows are known to make any tiny home seem bigger and brighter. The LLH 3 even has one in its compact bathroom. Although small, this bathroom feels luxurious due to its high-quality, elegant finishes and appliances. The glass sliding doors also help turn the lounge area into an indoor/outdoor space for socializing and entertainment. A tiny porch and a custom-made awning make sure that guests get to enjoy even more time outside.
This beautiful coastal-style tiny was delivered to its breathtaking location on a high-quality triple-axle trailer from a fellow company, Tasmanian Mini Houses and Trailers. Their trailers are made from Australian steel, with Australian electronics, and are available as flatbeds or lowbeds. In the end, tiny living has a lot to do with supporting local communities and local craftsmanship while opting for the most sustainable alternatives. A home like the Little Latitude 3 is not just beautiful but part of a strong community and a legacy for the future.
The company was originally founded in 2019 by Greg (a licensed builder and designer) and his partner Ginny. Just three years later, they sold the business to another couple, Patrick and Sabrina, but only after guiding them through the process of building their own tiny home. During its initial ownership, Little Latitude Homes went through an intensive phase with more than eight completed projects, all of which were custom. The second couple didn't waste any time either, with their second build becoming a luxury retreat.
Building tiny homes in Tasmania is itself a challenge, mainly due to the transportation costs. Yes, this part of the world is famous for its incredible natural beauty, but this also comes with greater isolation. This translates to higher costs when it comes to sea cargo transport and additional regional freight costs, depending on the final destination of each tiny home.
This is on top of all the typical costs that all tiny house builders deal with anywhere in the world, from materials and licensed labor to registration. In the end, the price of an LLH tiny home ready to move starts at AUD 110,000 ($73,200). Still, even the most expensive, highly customized homes on wheels are still considered an affordable alternative to conventional housing, in addition to all of their other unique benefits.
Just because it was designed as a guest house doesn't mean that the LLH 3 lacked any of the functional features or cozy comfort of a full-time residence. The generous length was used to incorporate a traditional-style separate bedroom, a separate bathroom, and an open main area with a kitchen and lounge/dining section.
Without the hassle of lofts, staircases, ladders, or excessive storage, this single-level tiny turned simplicity into a form of art. Like any Aussie tiny home, it opened up to the outdoors as much as possible while maintaining the warm ambiance and practical functionality of a traditional family home. Style-wise, its interior lets the beauty of all the natural materials shine, only adding a subtle coastal touch reminiscent of classic beach homes.
The beautiful dining table made of Tasmanian Oak is another custom piece and a versatile addition to the flexibly-designed lounge area. Unlike a typical Aussie breakfast bar, this dining table can be moved from one spot to another for greater flexibility. In the kitchen, right next to the countertop, it doubles as a breakfast bar right in front of the glass entry doors; in the lounge, set against the wall, it becomes the perfect dining spot for multiple guests.
Instead of a rigid living room setup with a sofa and a coffee table, this relaxed interior allows for greater versatility, which is perfect for a guest home. The fully open kitchen frees up even more floor space in this main area so that the dwellers can change things around easily whenever they wish to. The coastal-style combination of white, natural wood, and light teal has a calming, soothing effect that brings to mind summer vacations.
The same strategy was used for the master bedroom, where built-in shelves were added on top of the custom-made wooden headboard; they added convenient storage without taking up more space. A large vanity with an extra shelf on top also provides storage. Even with these items, the bedroom feels spacious and luminous. There's enough space for a cozy bed, and a huge window keeps it connected to the outdoors.
Big windows are known to make any tiny home seem bigger and brighter. The LLH 3 even has one in its compact bathroom. Although small, this bathroom feels luxurious due to its high-quality, elegant finishes and appliances. The glass sliding doors also help turn the lounge area into an indoor/outdoor space for socializing and entertainment. A tiny porch and a custom-made awning make sure that guests get to enjoy even more time outside.
